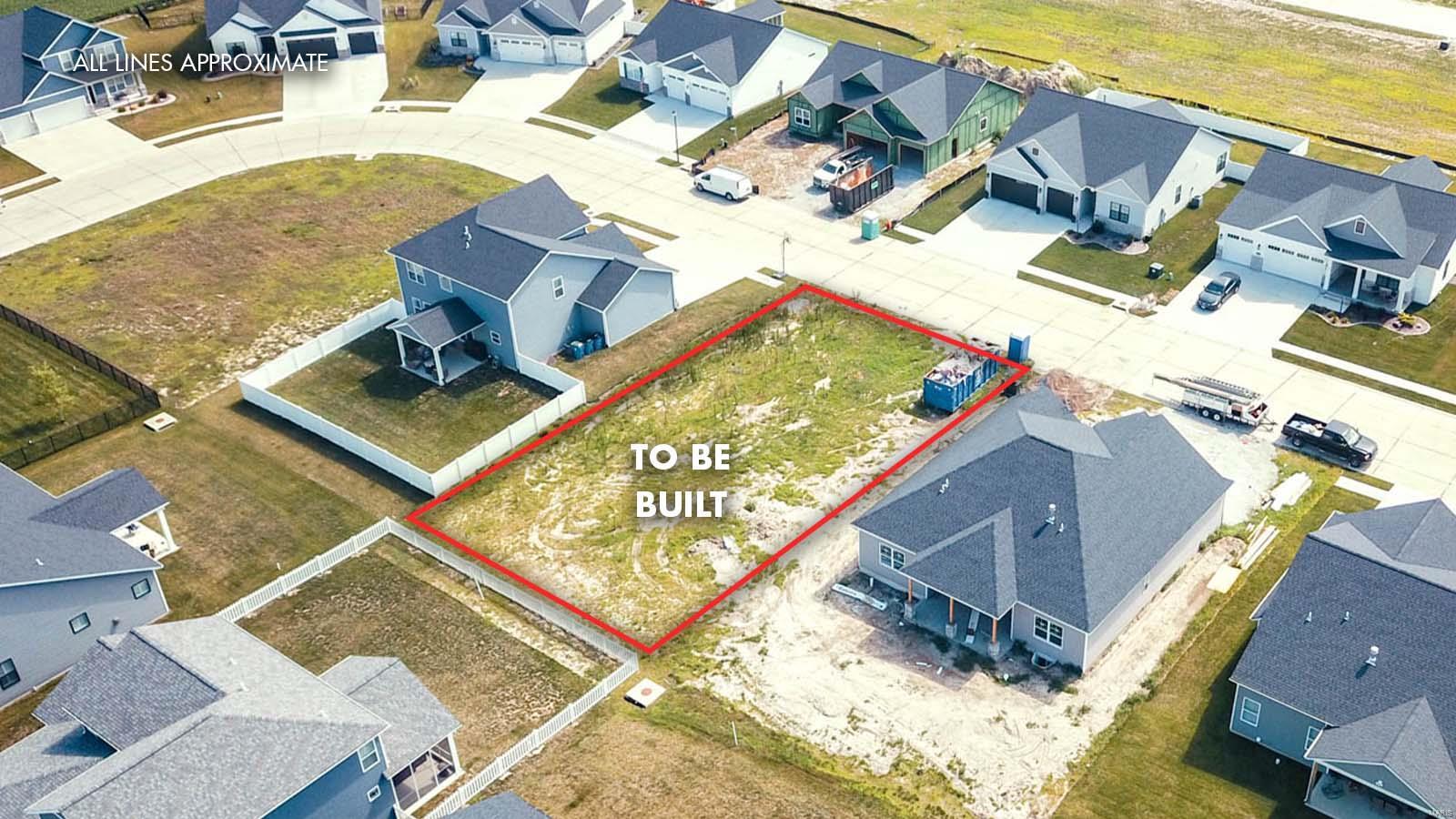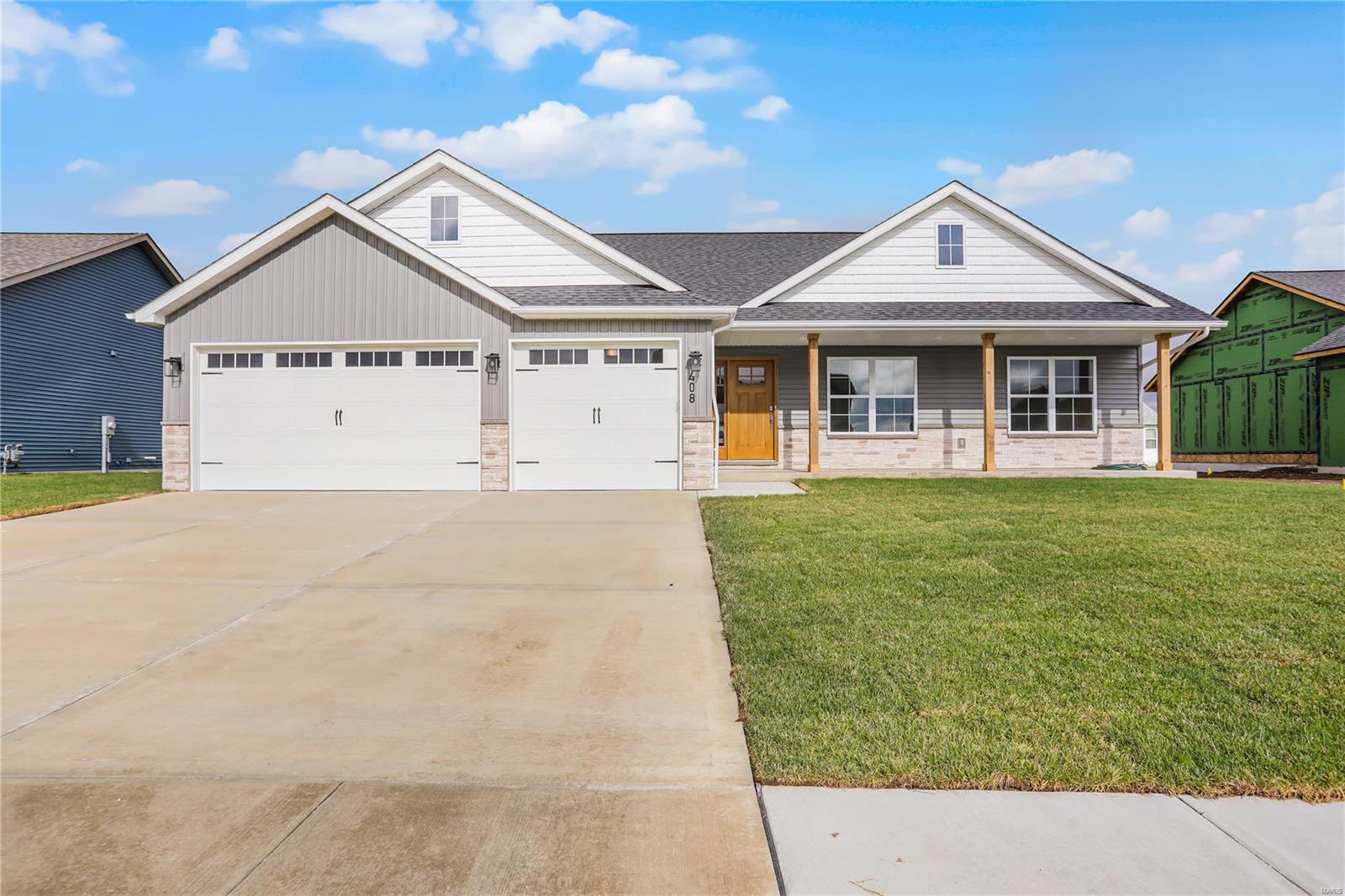4 Bedroom, 3,111 sq. feet 1101 Esic DriveEdwardsville,IL
$489,900.00
- Sq. Footage
- 3,111
- Bedrooms
- 4
- Style
- Traditional
- Garage
- 3
3D INTERACTIVE VIRTUAL TOUR
Press the play button to start your virtual tour.
Property Details
Description
Nestled in a serene wooded setting, this property offers breathtaking views, providing a private retreat while remaining centrally located w/in walking distance of the YMCA, bike trails, parks, & more.As you step inside, you're greeted by the beautiful dining rm featuring hardwd floors & enclosed office w/double glass doors. The open 2-story great rm is bathed in natural light & offers a cozy gas fireplace. The spacious kitchen is bright & airy, w/double wall ovens, an island, & granite countertops, making it an exquisite entertaining space. The upper level primary suite houses dual walk-in closets, a spa-like bathrm w/tiled, walk-in shower, & a sunlight-drenched alcove that enhances the luxurious ambiance. The additional 2 upper level bedrooms are thoughtfully connected by a convenient J&J bath, ensuring both privacy & functionality. Walkout LL: 4th BR, Fam Rm, AMAZING Rec Rm, & Bathrm. The 3 car side entry garage & circular driveway for parking convenience. List of updates available.
School Information
- Elementary SchoolEDWARDSVILLE DIST 7
- Middle SchoolEDWARDSVILLE DIST 7
- High SchoolEdwardsville






























































