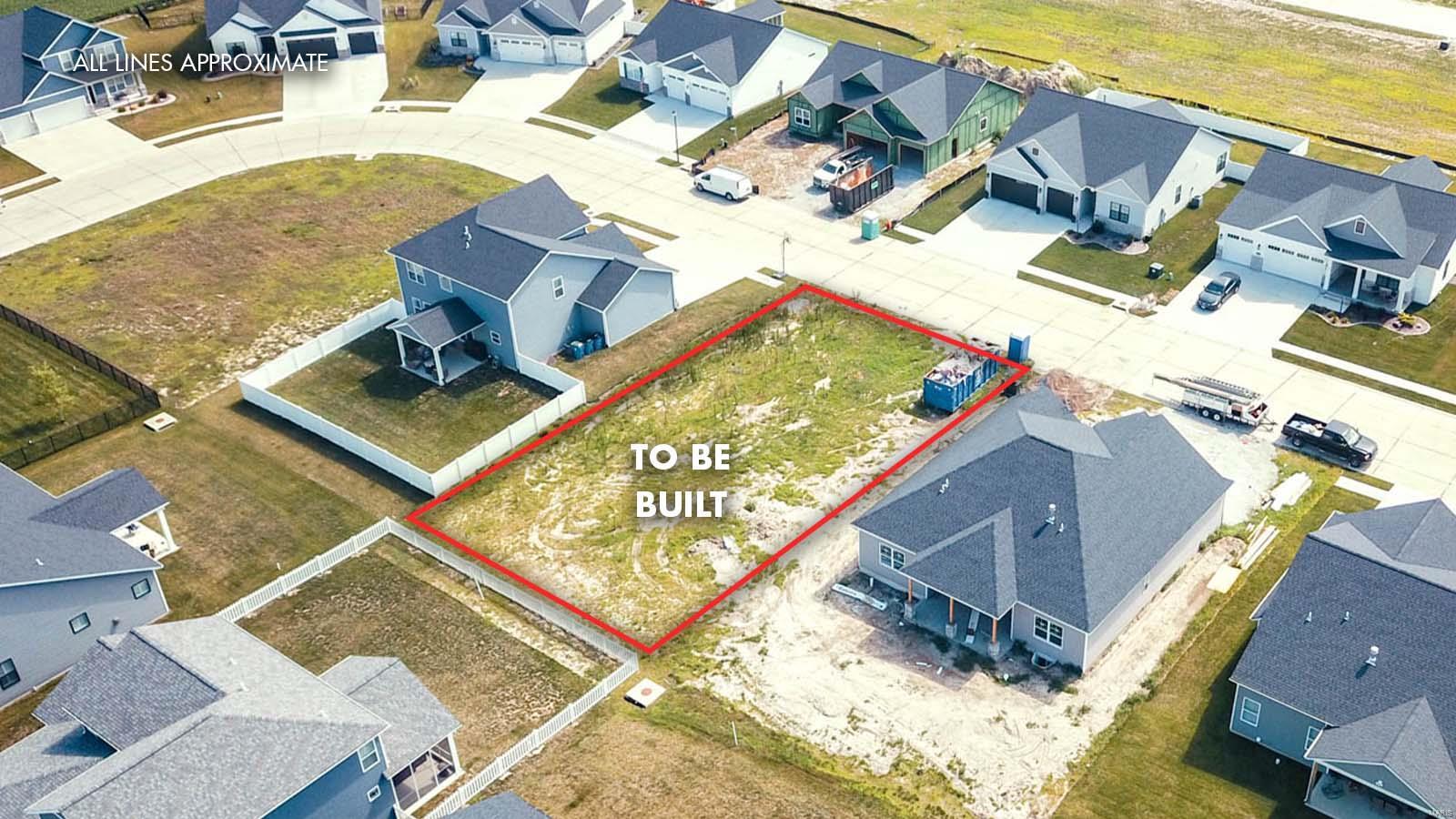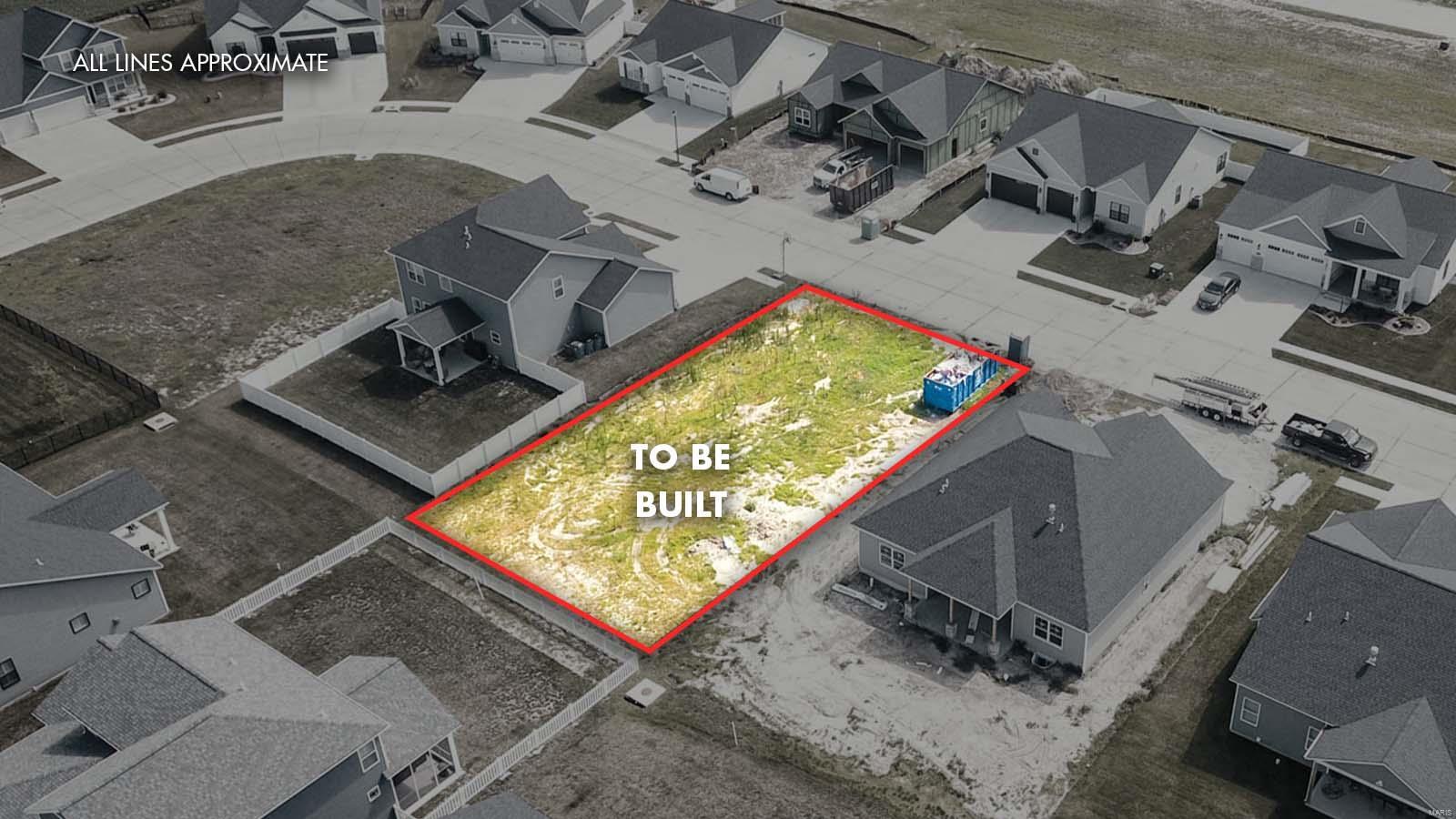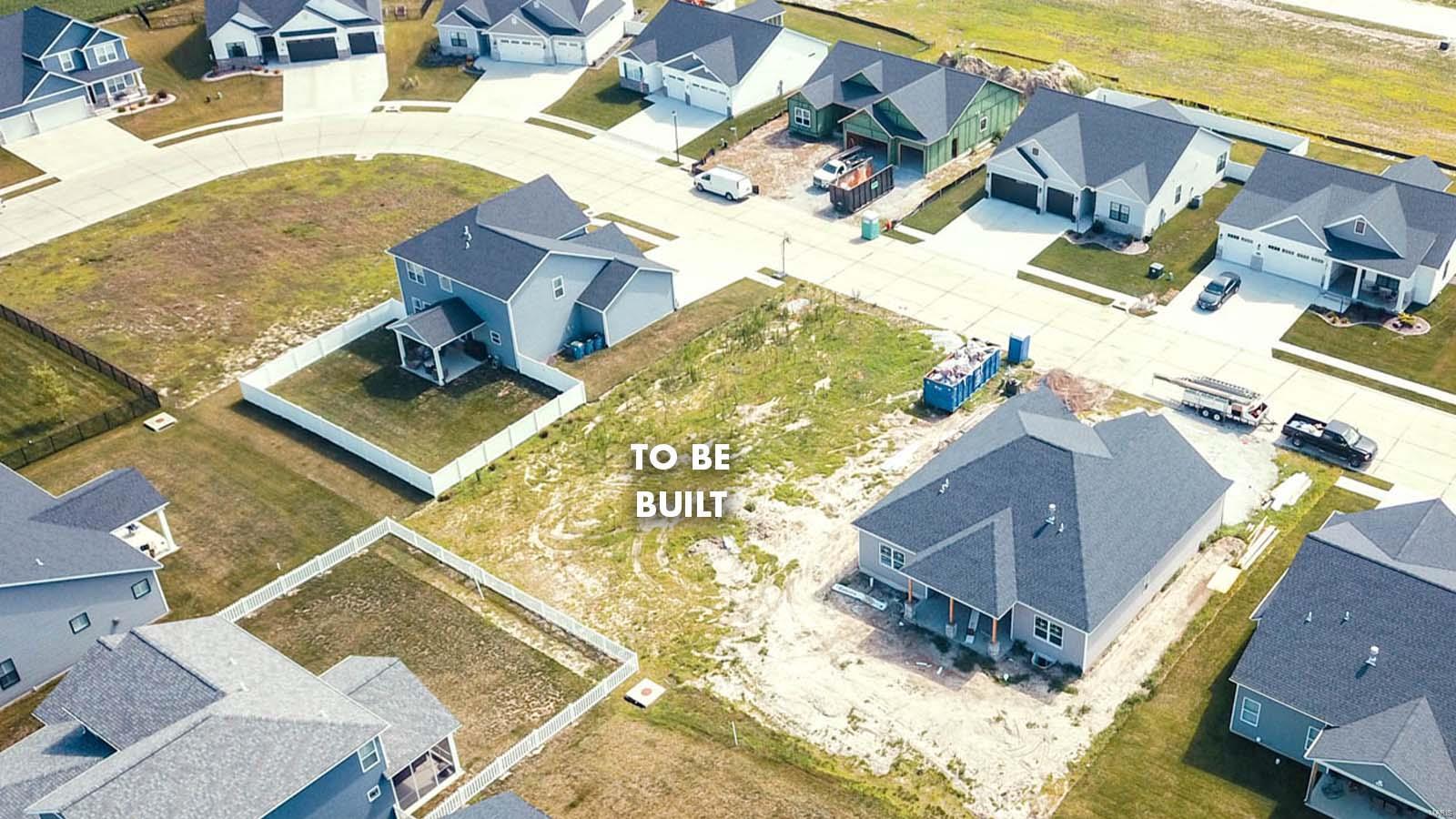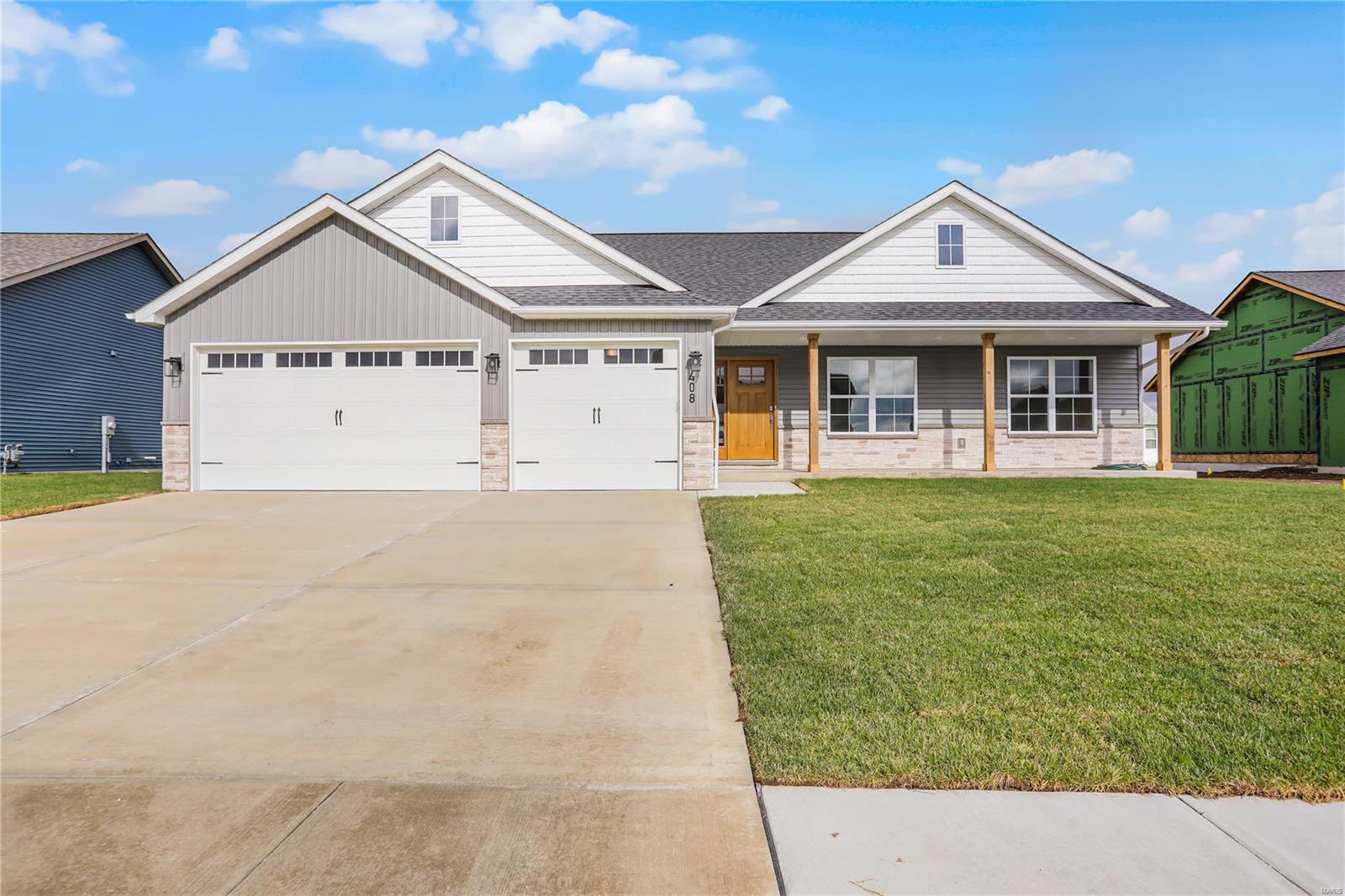4 Bedroom, 2,646 sq. feet 3164 Biloxi DriveGlen Carbon,IL
$459,900.00



- Sq. Footage
- 2,646
- Bedrooms
- 4
- Garage
- 3
Property Details
- Taxes:2021 - $1,691.00
- Roof:System.Collections.Generic.List`1[System.String]
- Cooling:Central Air
- Heating:Forced Air
- Water:Public
- Full Baths:3
- Interior Features:Open Floorplan, Walk-in Closet(s)
- Lot Size:75 X 123
- Parking Features:Other
- County:Madison-IL
- Listing Office: Tarrant And Harman Real Estate
- Listing Agent: Ryan Butler
Description
CONSTRUCTION HAS STARTED!! This floor plan offers both style and functionality. Main level features over 1,800 square feet with an open floor plan, master suite with walk in closet, split bedroom floorplan, large dining area, walk-in panty, stunning kitchen, a second full bathroom and two additional bedrooms. The basement will be complete with an additional family room, 4th bedroom and a 3rd full bath while still allowing plenty of unfinished area for storage. Located in Savannah Crossing with access to a bike trail. You still have time to pick out some items and finishes. Agent Owned
School Information
- Elementary SchoolEDWARDSVILLE DIST 7
- Middle SchoolEDWARDSVILLE DIST 7
- High SchoolEdwardsville
Similar Listings

4Beds2,790Sq. Ft.
Style: Traditional
View details

4Beds2,686Sq. Ft.
Style:
View details
9749 Meriwether DriveSt Jacob, IL
$479,900.00
Contact Us
Use this form to send me a message about this listing.










