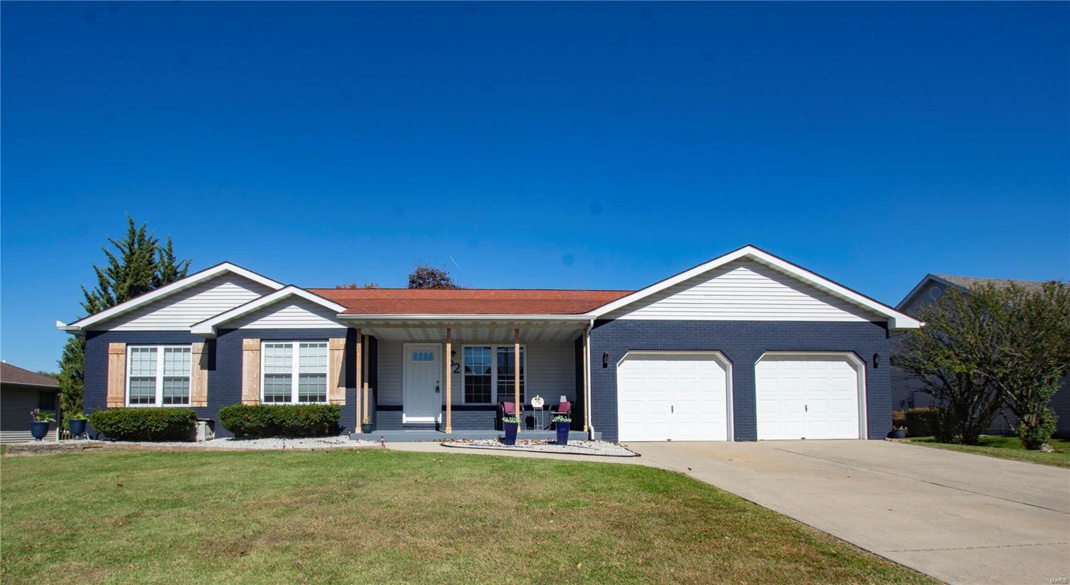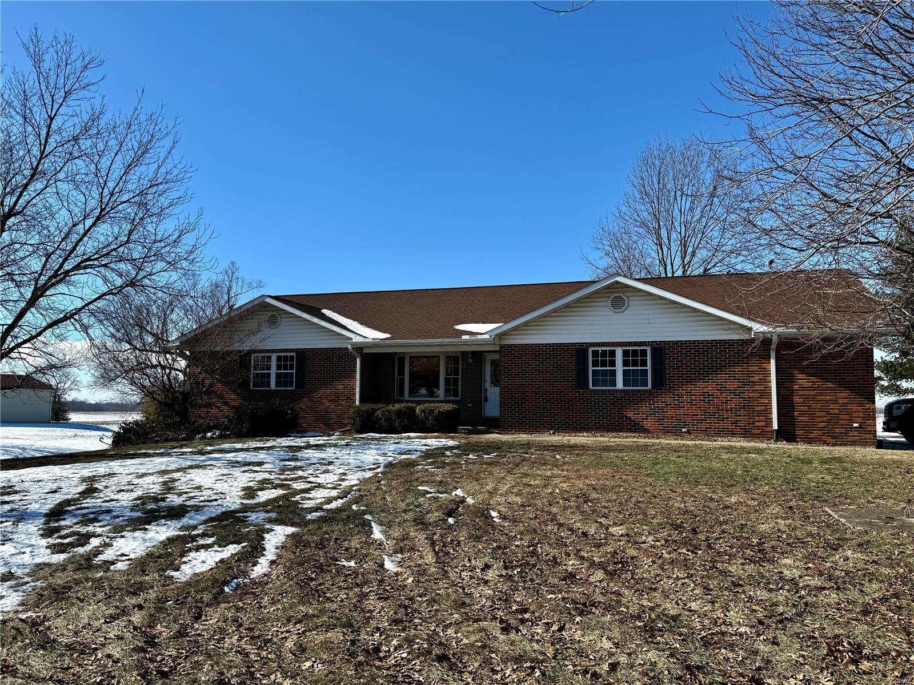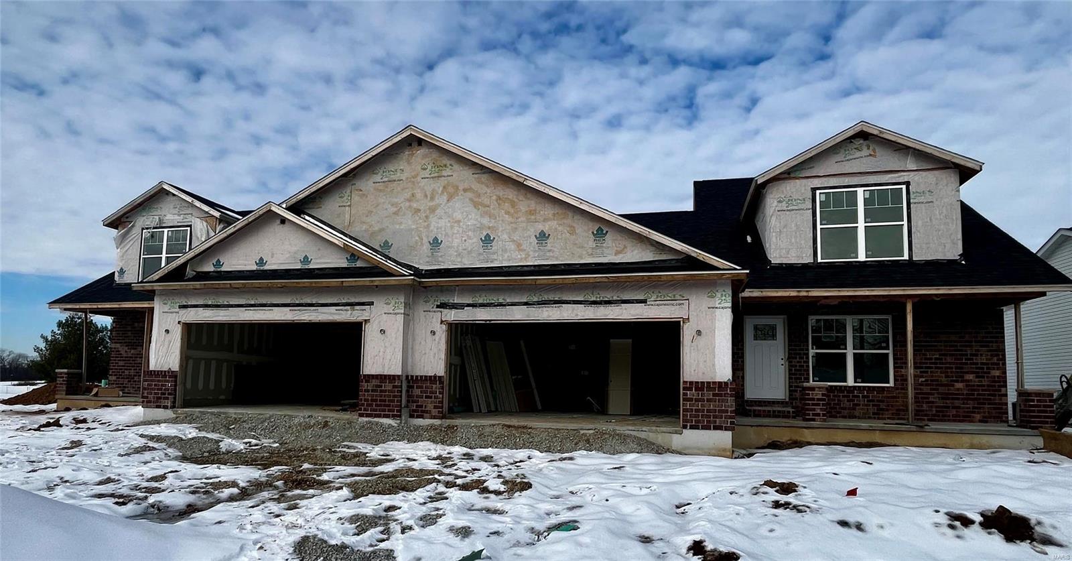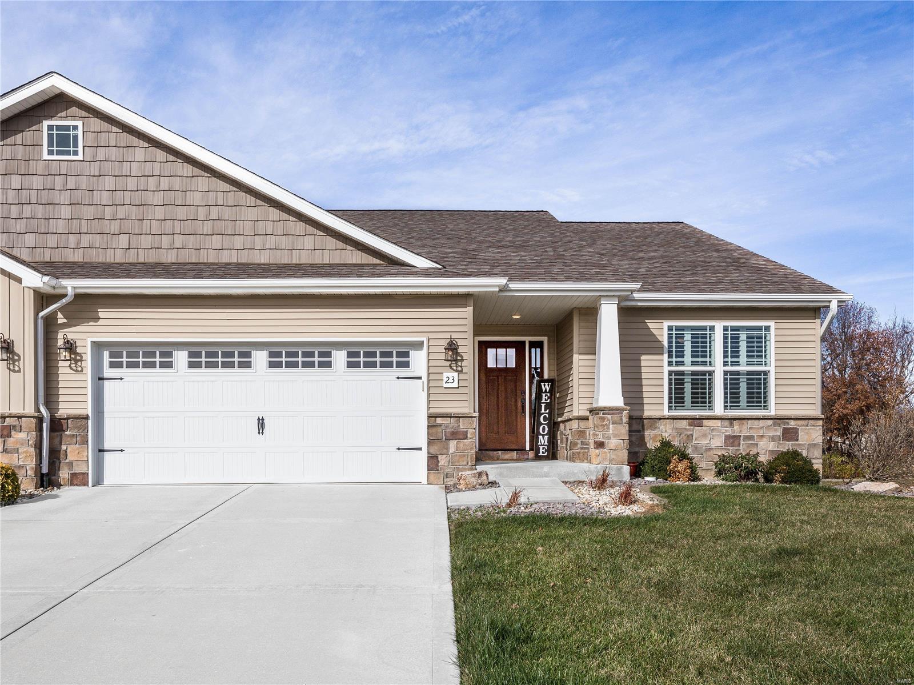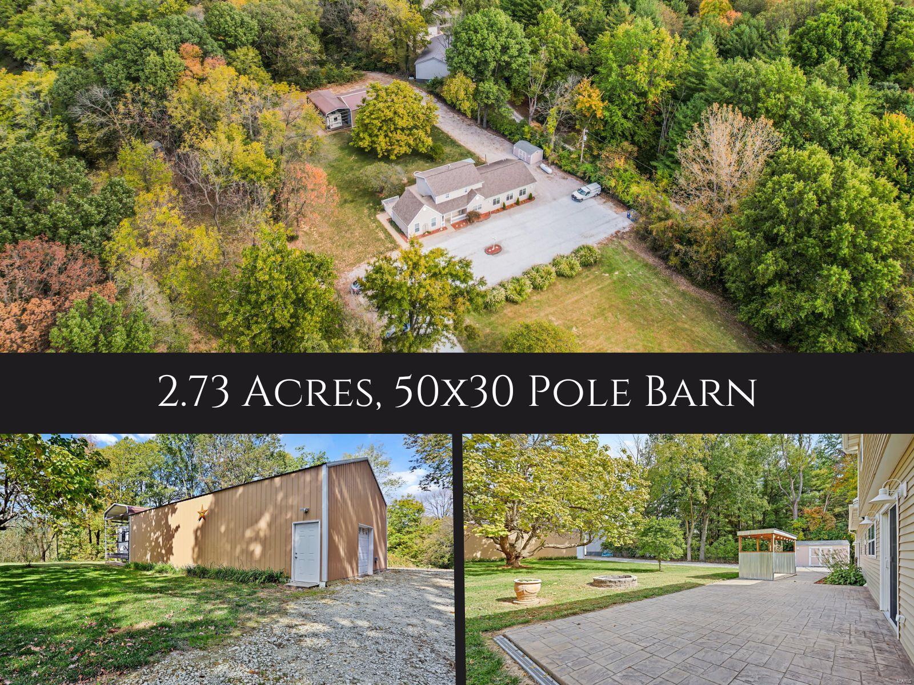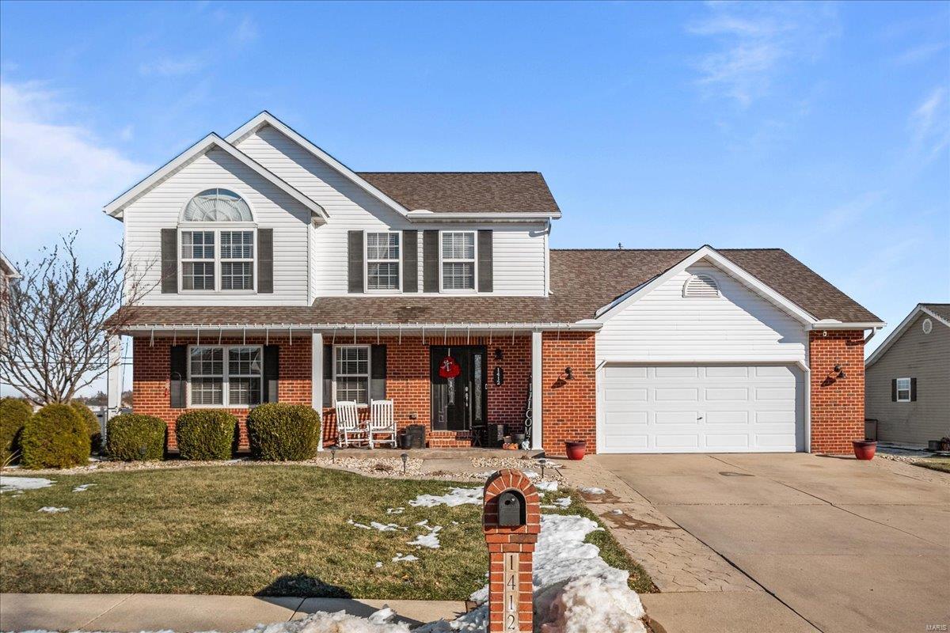3 Bedroom, 2,157 sq. feet 3305 Whiteclif LaneGodfrey,IL
$360,000.00
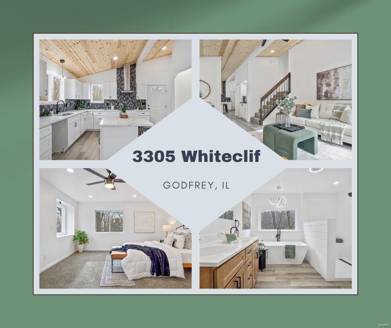
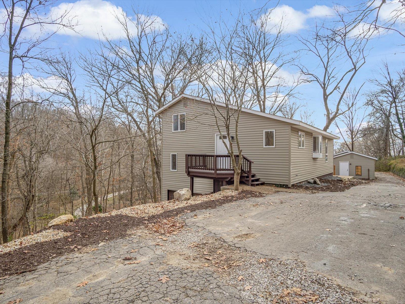
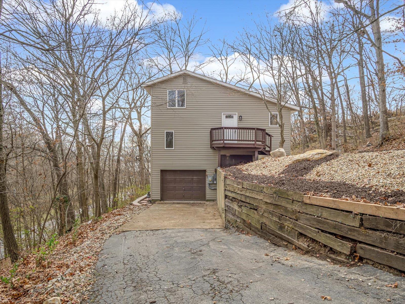
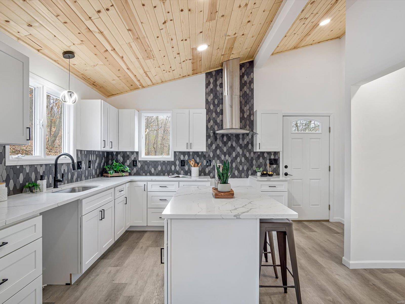
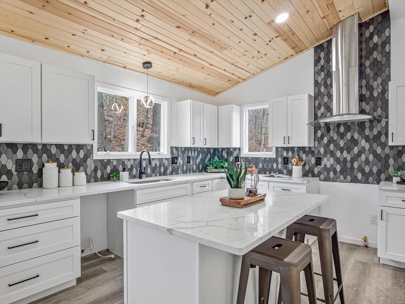
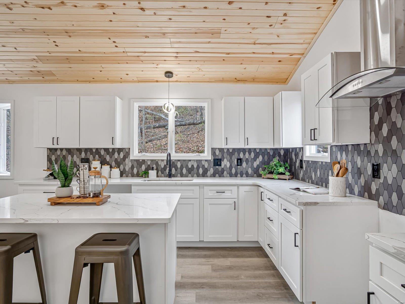
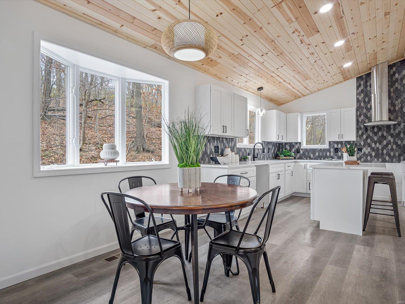
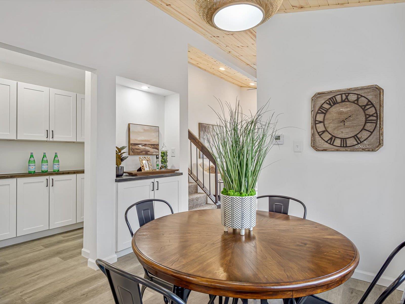
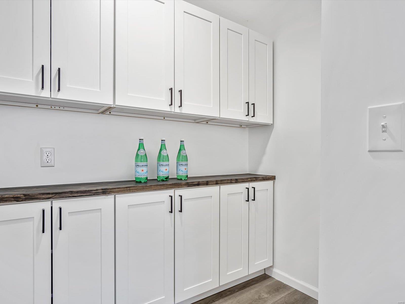
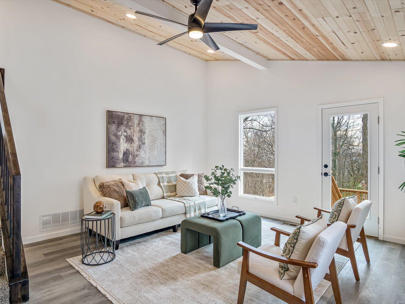
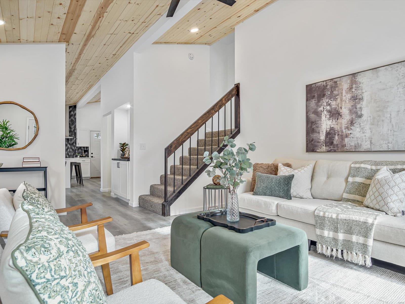
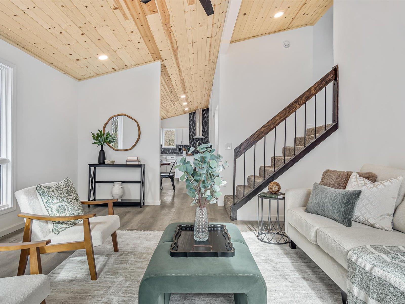
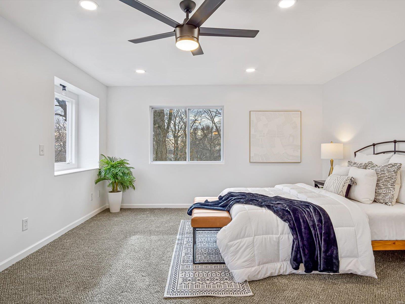
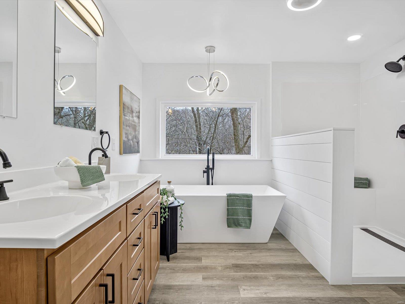
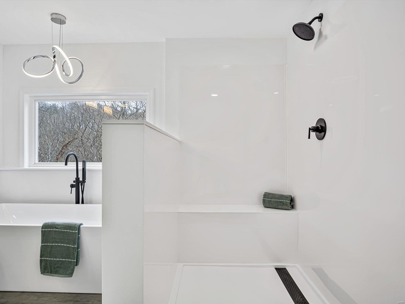
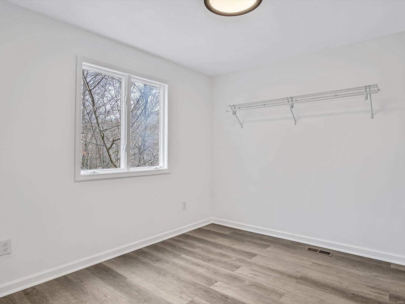

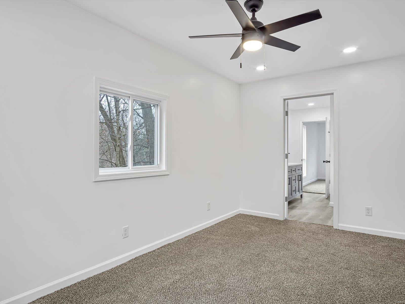
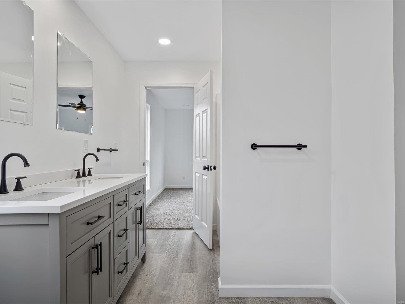
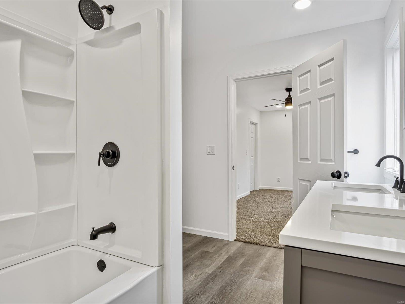
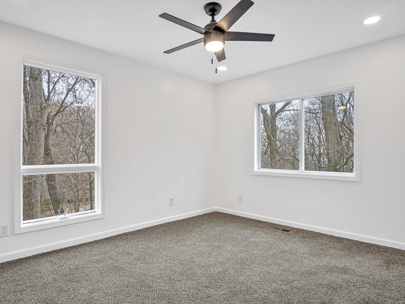
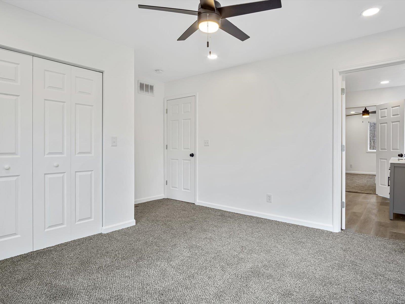
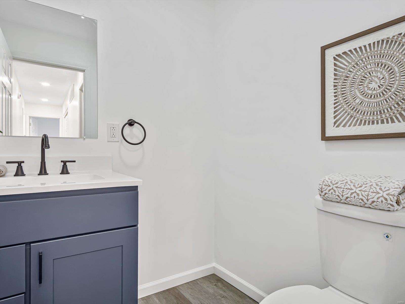
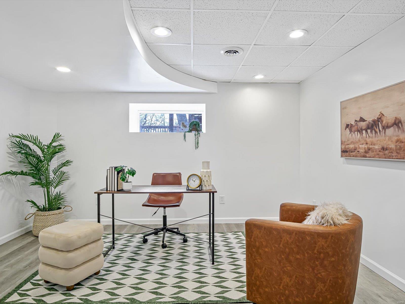
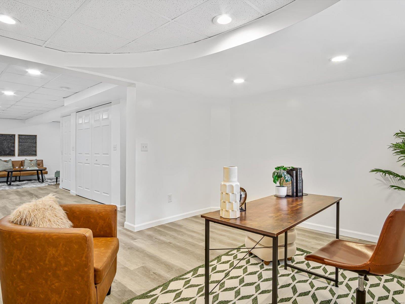
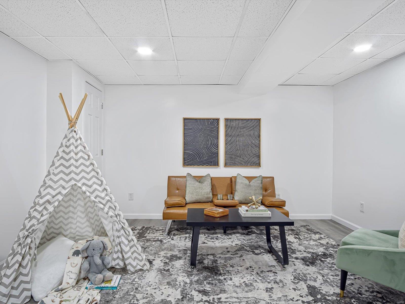
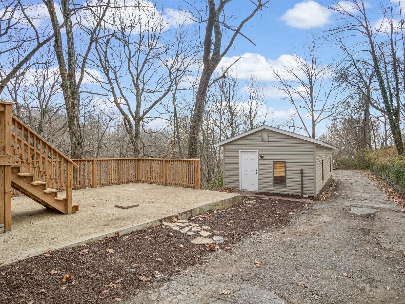
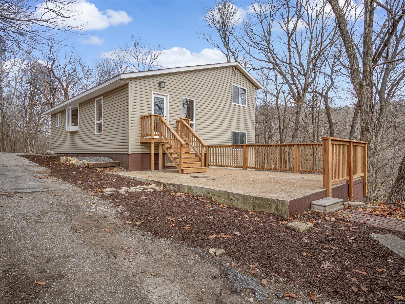
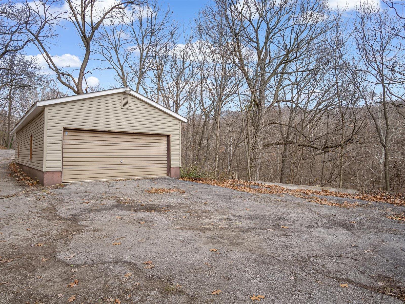
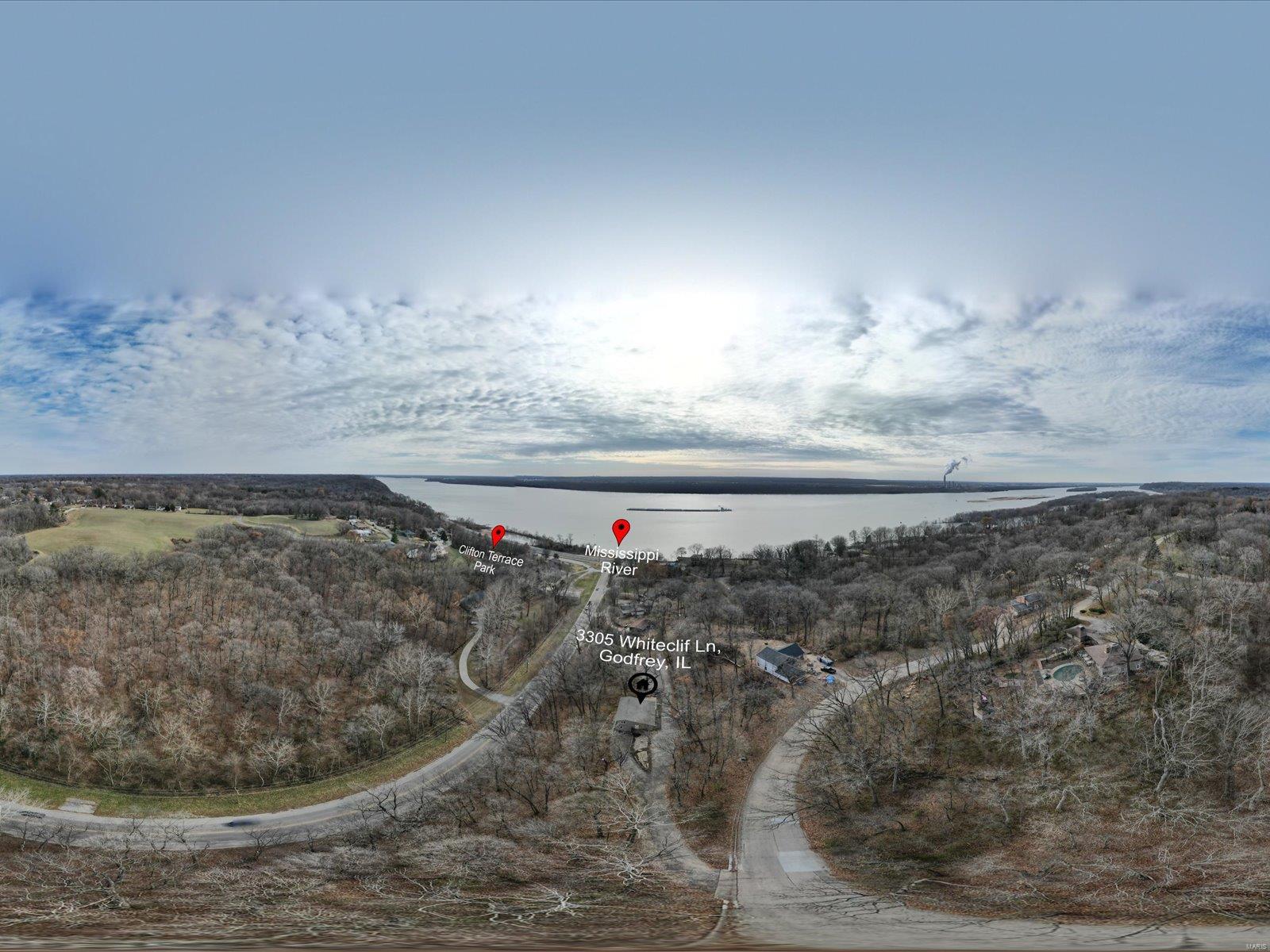

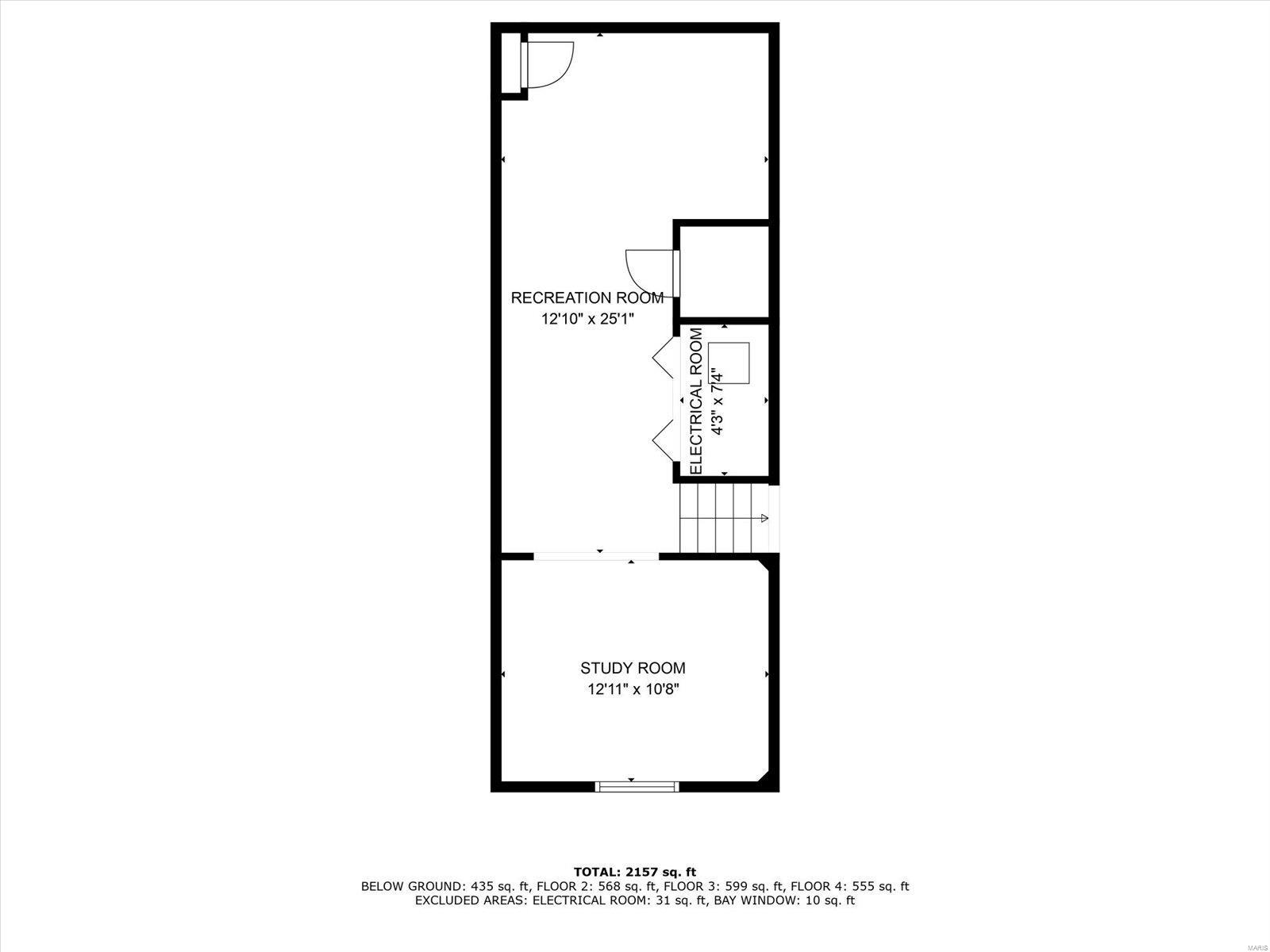
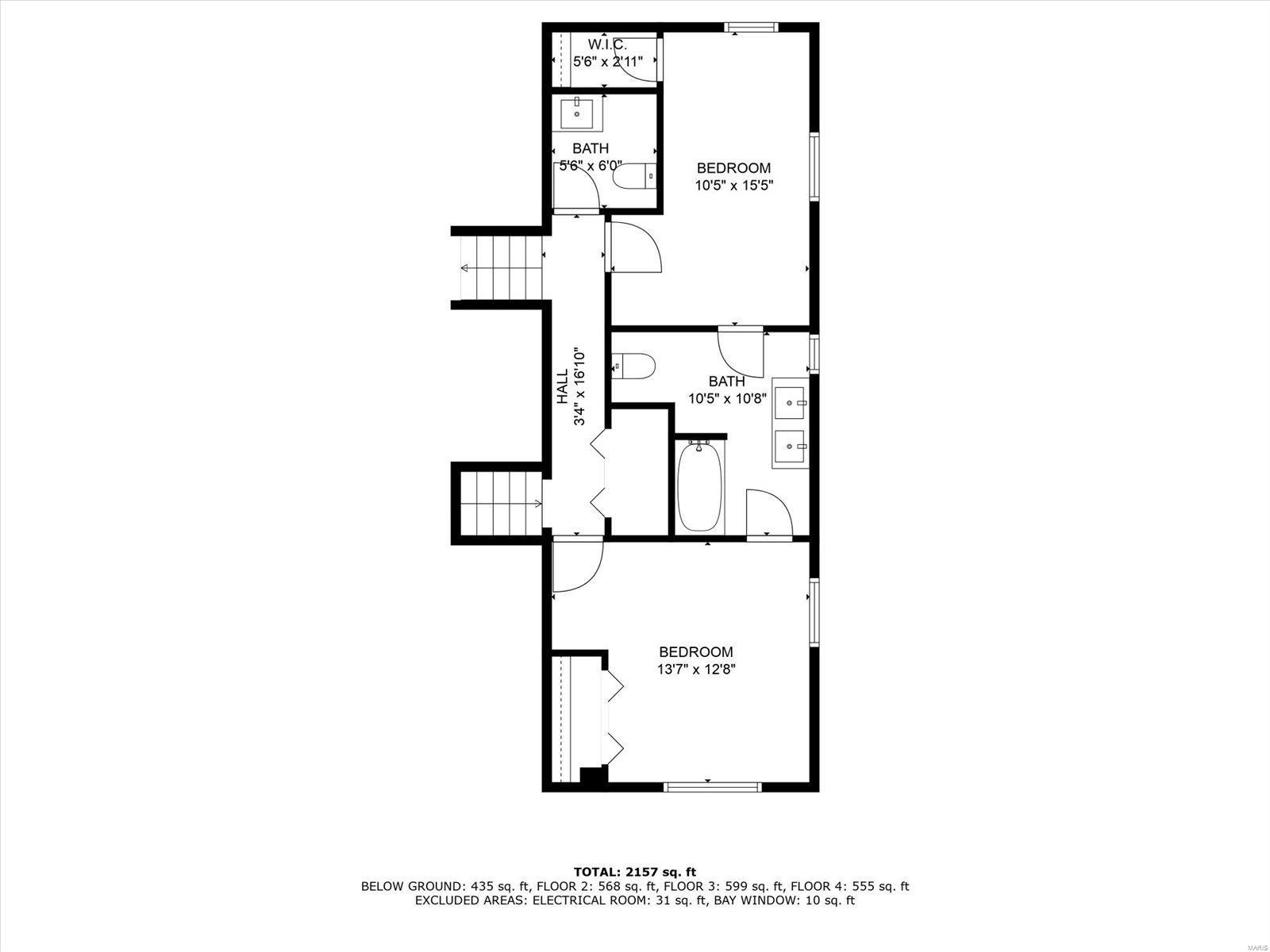
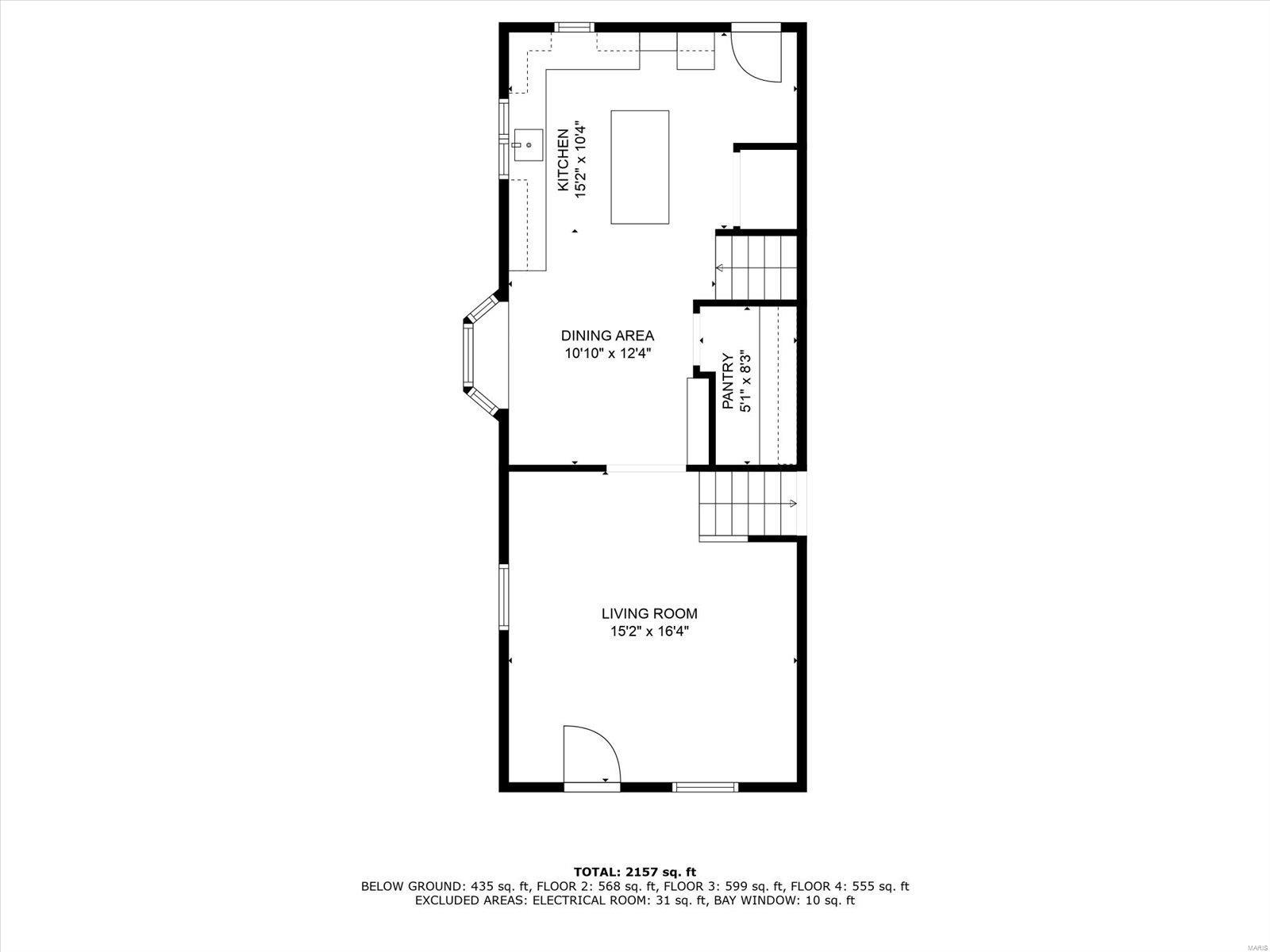

- Sq. Footage
- 2,157
- Bedrooms
- 3
- Style
- Other
- Garage
- 3
Property Details
- Taxes:2023 - $2,754.00
- Construction:Vinyl Siding
- Cooling:Electric
- Heating:Forced Air
- Water:Public
- Full Baths:2
- Half Baths:1
- Interior Features:Carpets
- Lot Size:154x300
- Acreage:1.1
- Parking Features:Attached Garage, Basement/Tuck-Under, Detached, Rear/Side Entry, Workshop in Garage
- County:Madison-IL
- Listing Office: Re/Max Alliance
- Listing Agent: Sarah Weiss
Description
Welcome to 3305 Whiteclif! This stunning multi-level home offers a top-level master suite with a spa-like bathroom, walk-in closet, and laundry hookups. The walk-in level features a dream kitchen with a beautiful knotty pine ceiling, tons of storage, walk-in pantry, and cozy coffee bar. Down one level, you’ll find a half-bath, second laundry hookup, and two bedrooms connected by a Jack and Jill bathroom. The lower level includes a bonus office/room and a spacious family room—perfect for entertainment. Enjoy an attached one-car garage with storage and a detached garage with extra parking and a workshop area. Nearly everything is brand new, including Bluetooth-enabled bathroom vents. This home blends modern updates, comfort, and function. Don’t miss out—schedule your showing today! Appliances are ordered!
School Information
- Elementary SchoolALTON DIST 11
- Middle SchoolALTON DIST 11
- High SchoolAlton
Similar Listings
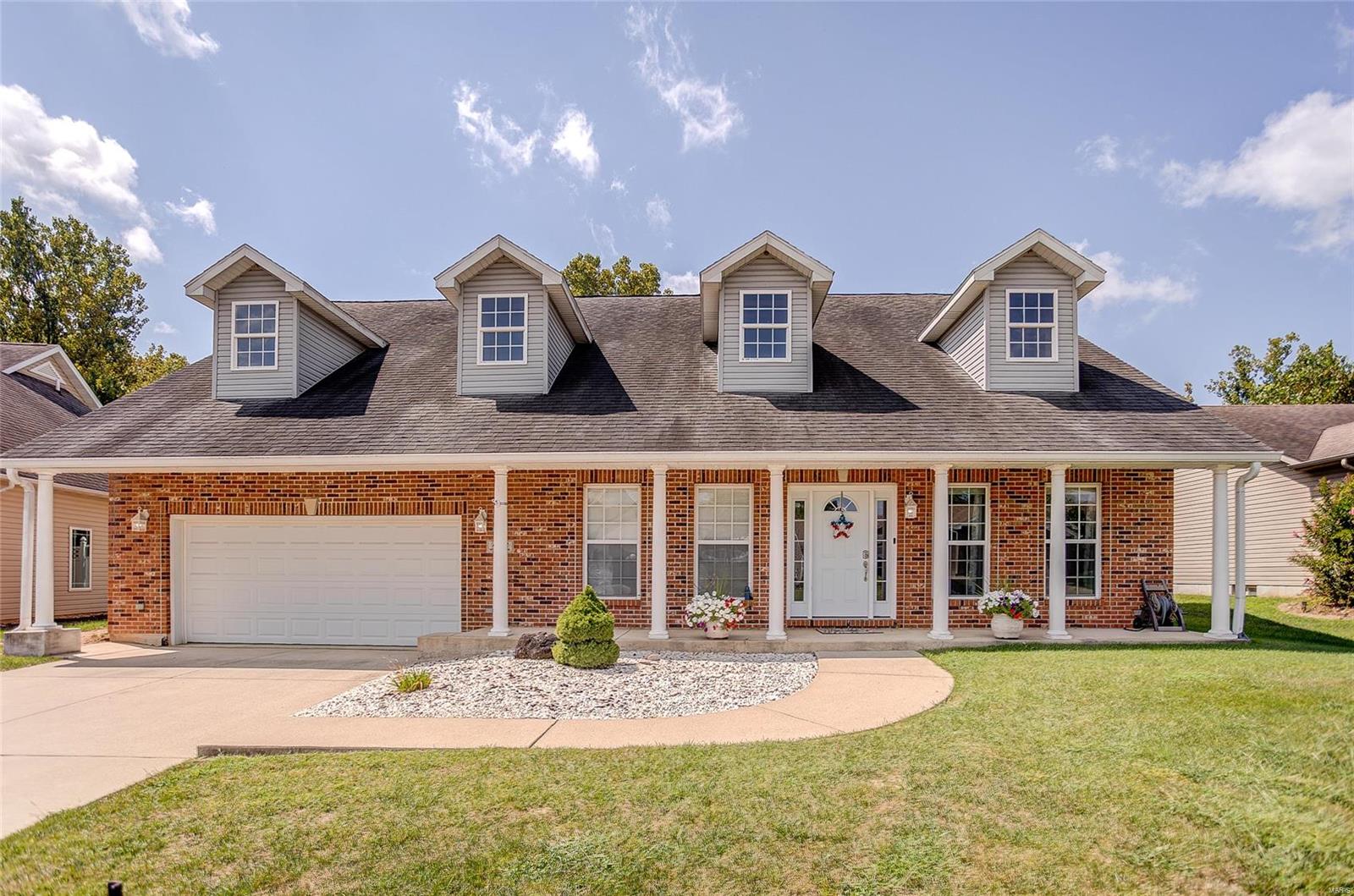
3Beds2,520Sq. Ft.
Style: Traditional
View details
6949 State Route 159 Moro, IL
$350,000.00
205 Wrigley Field DriveBethalto, IL
$350,000.00
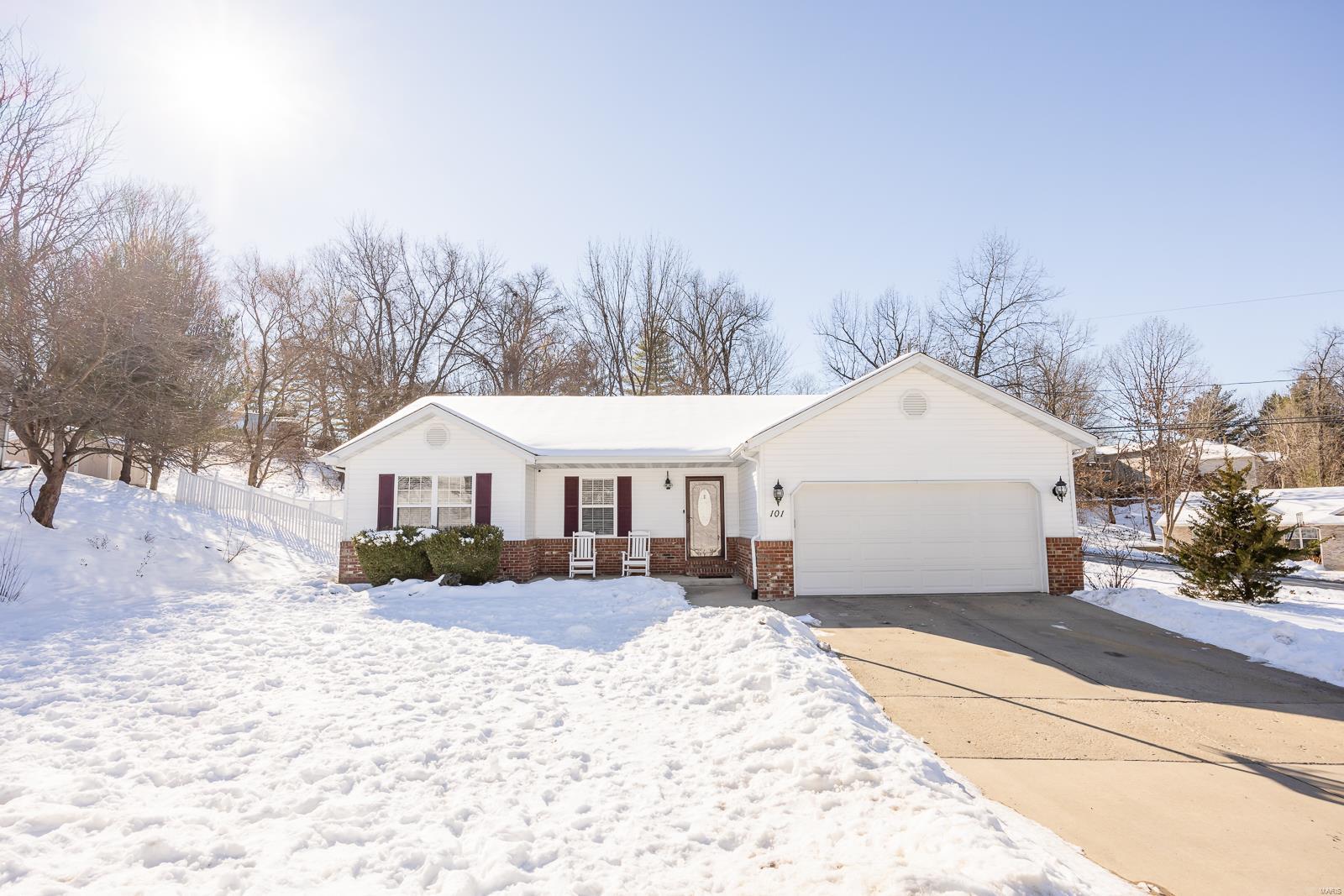
3Beds2,475Sq. Ft.
Style:
View details
101 Barnett DriveEdwardsville, IL
$360,000.00
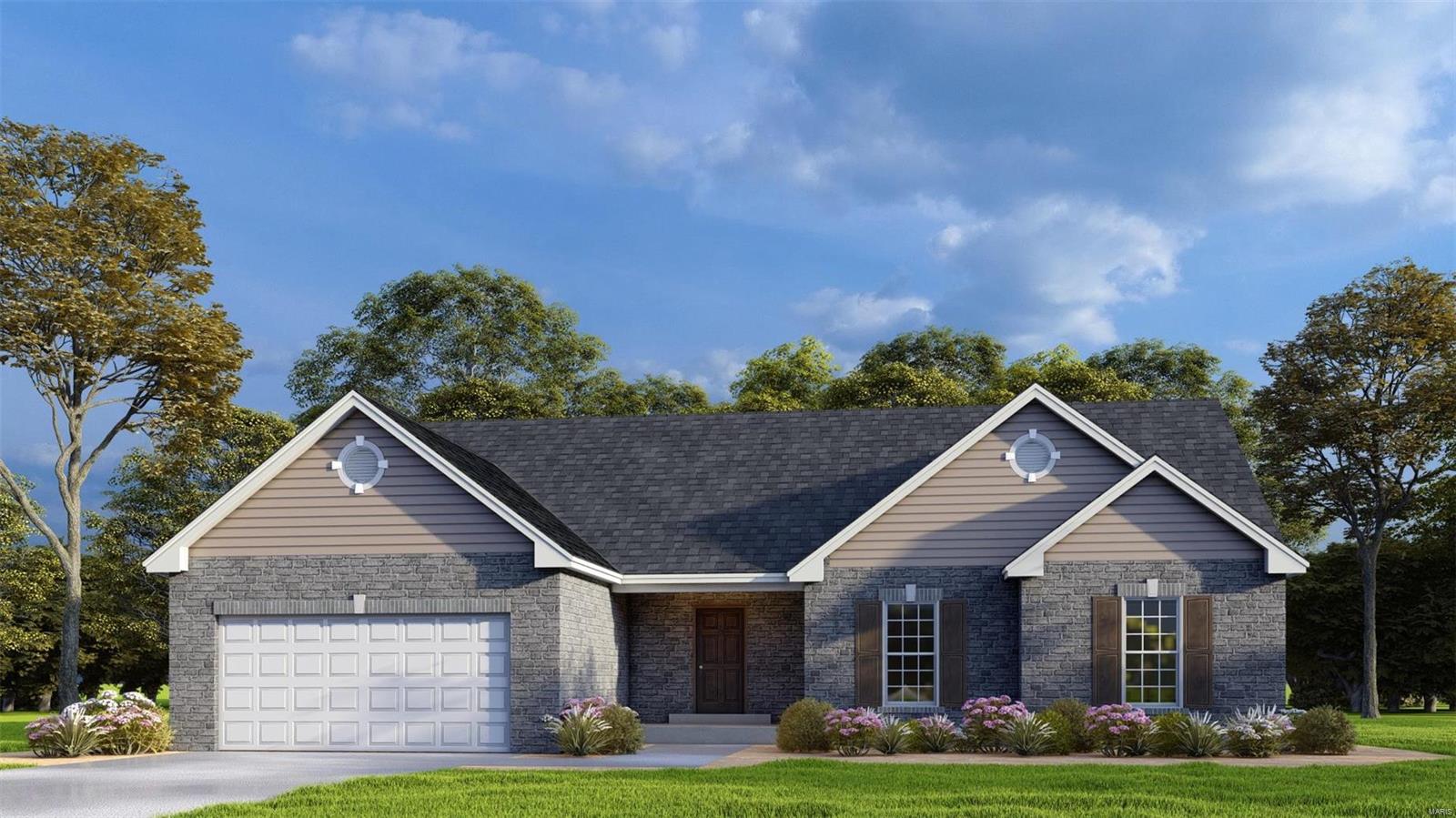
3Beds1,620Sq. Ft.
Style: Other
View details
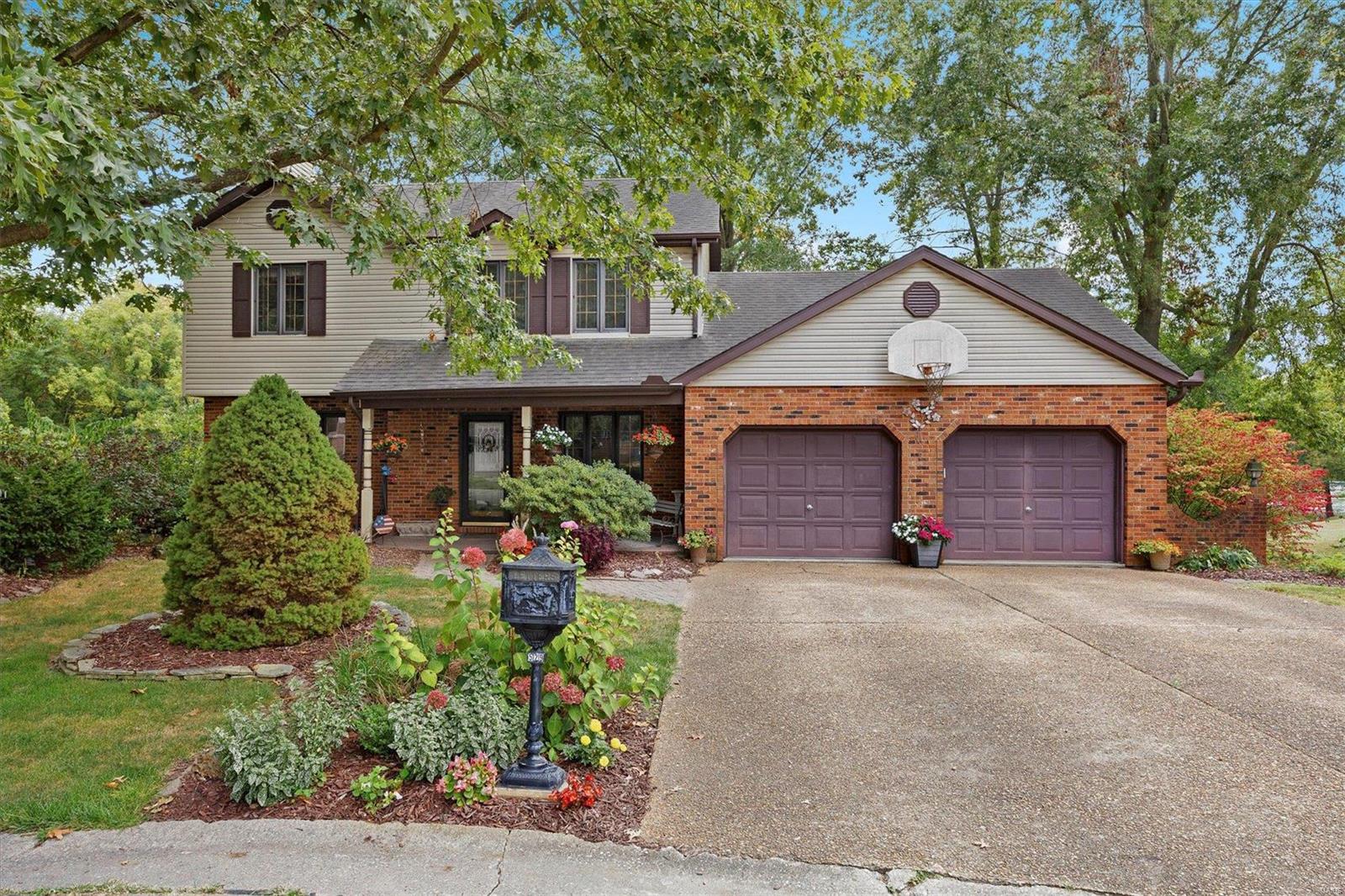
3Beds2,112Sq. Ft.
Style:
View details
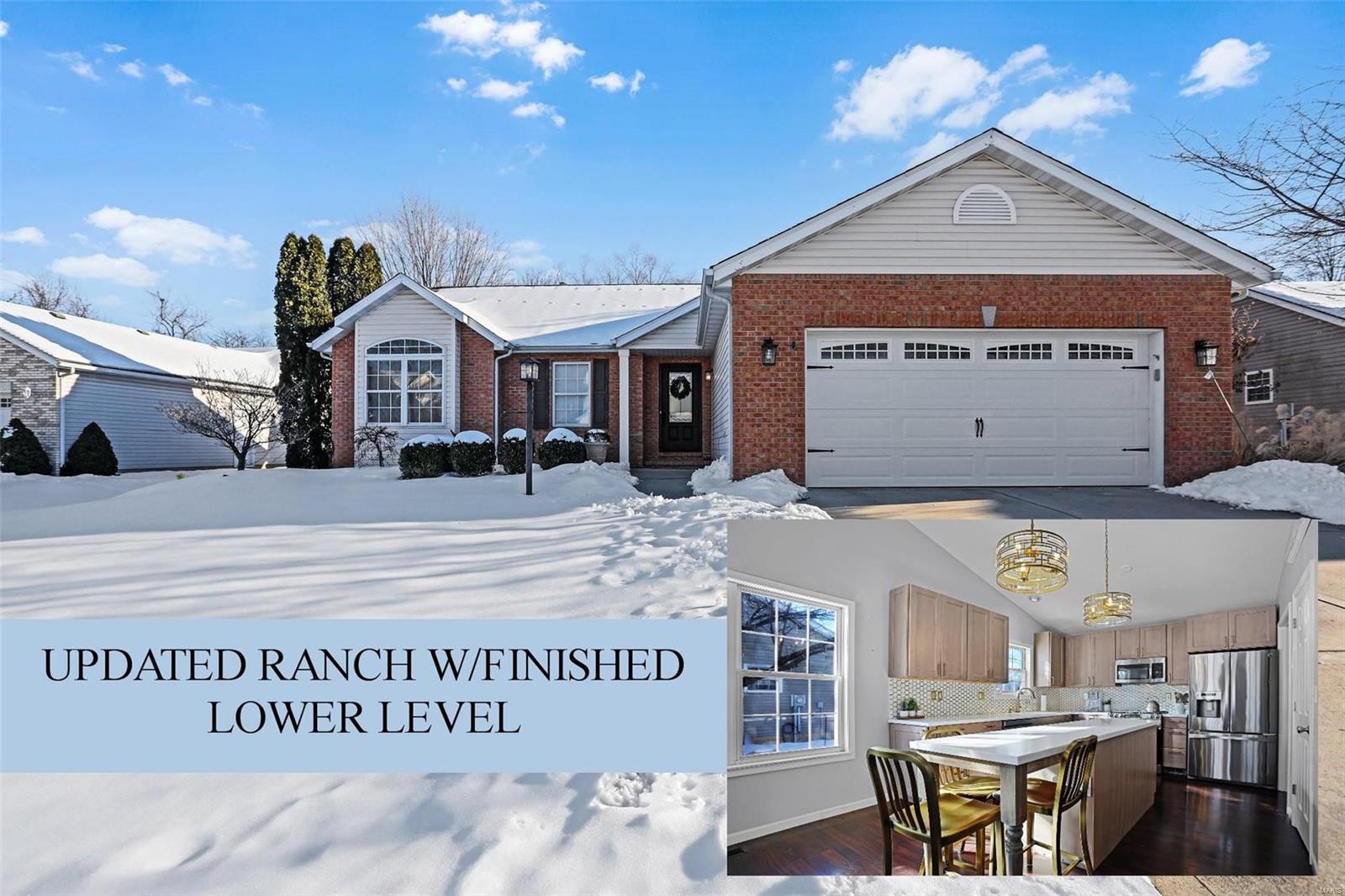
3Beds2,876Sq. Ft.
Style: Traditional
View details
2708 Falcon Crest DriveEdwardsville, IL
$369,900.00
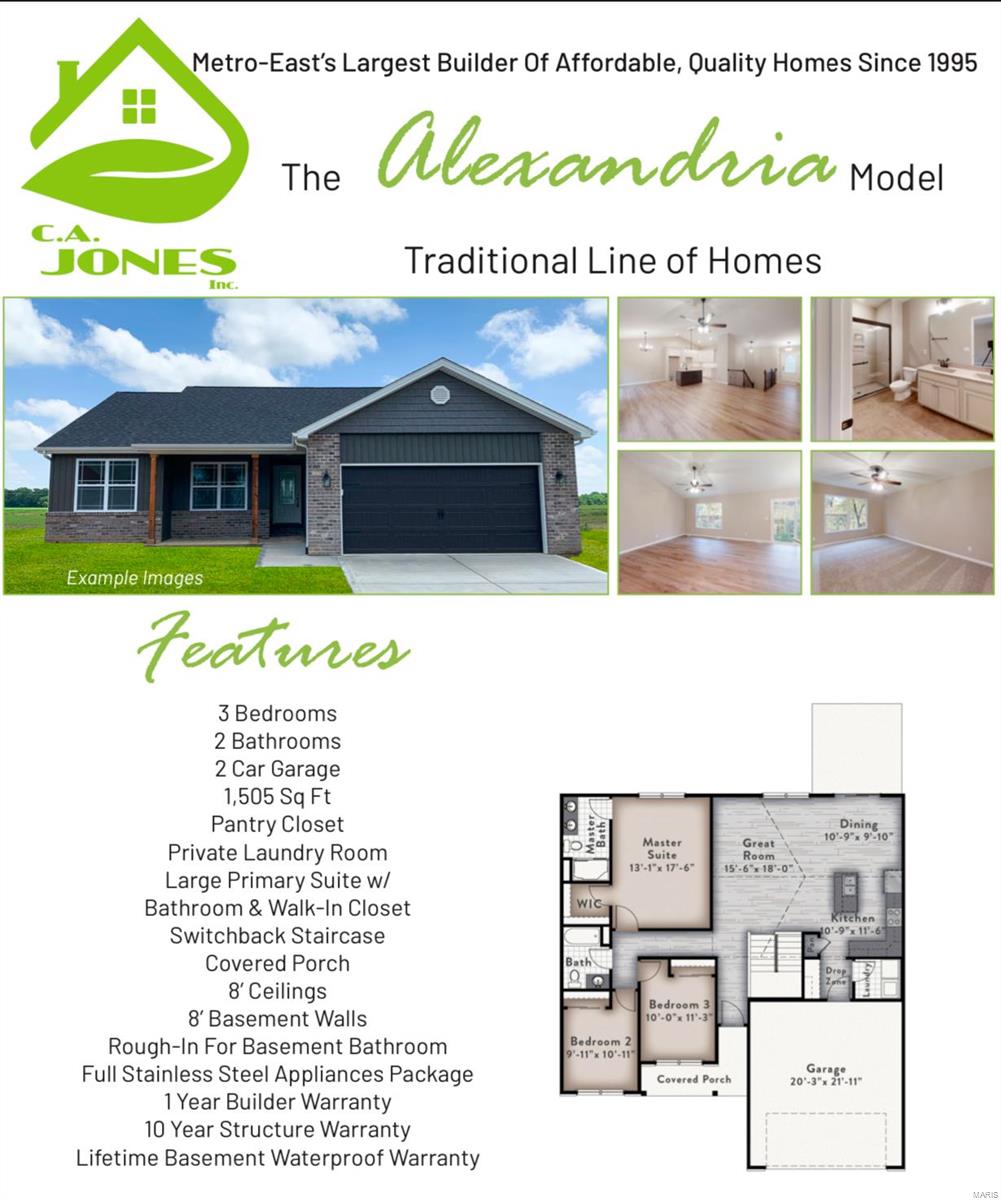
3Beds1,505Sq. Ft.
Style:
View details
Contact Us
Use this form to send me a message about this listing.

