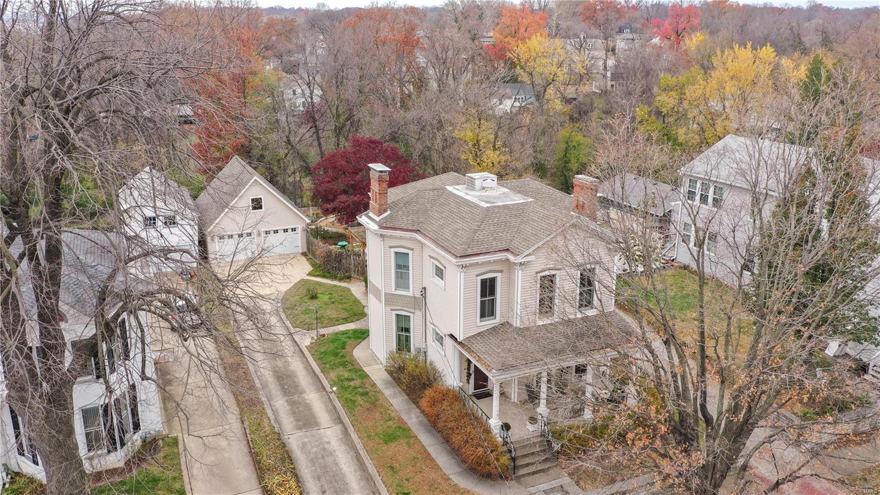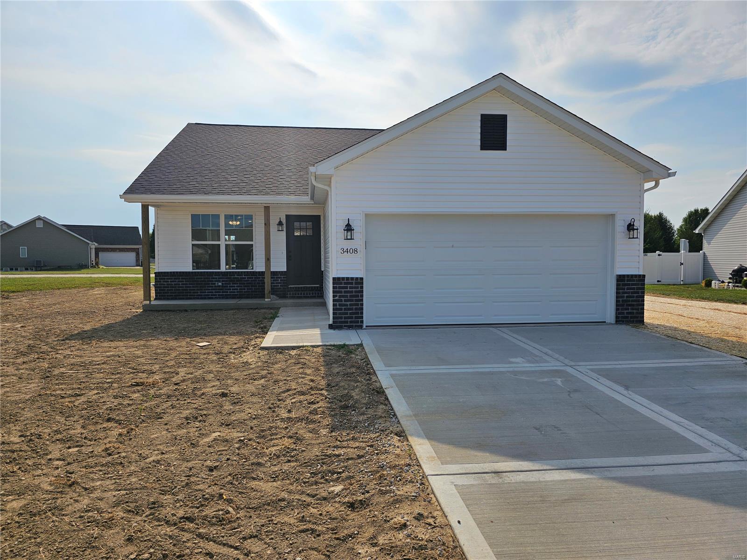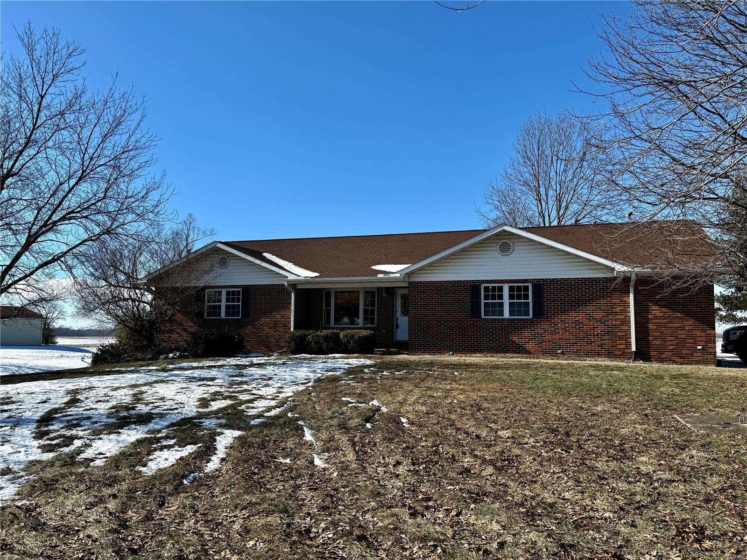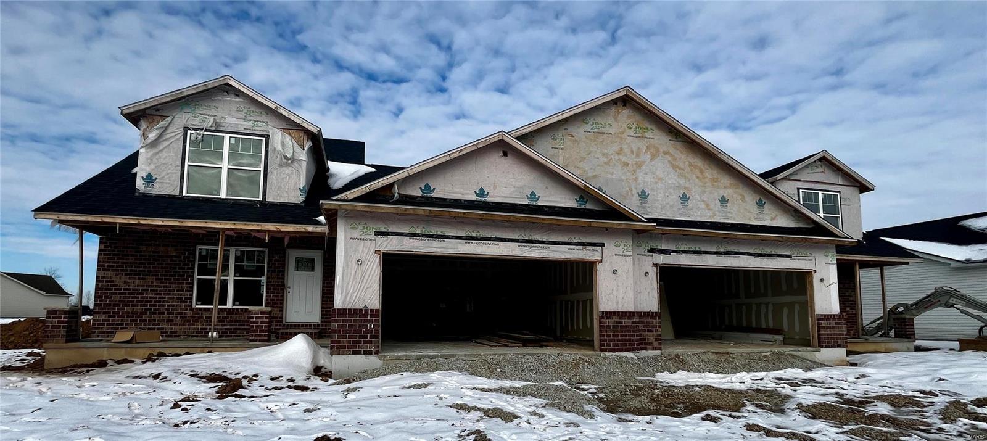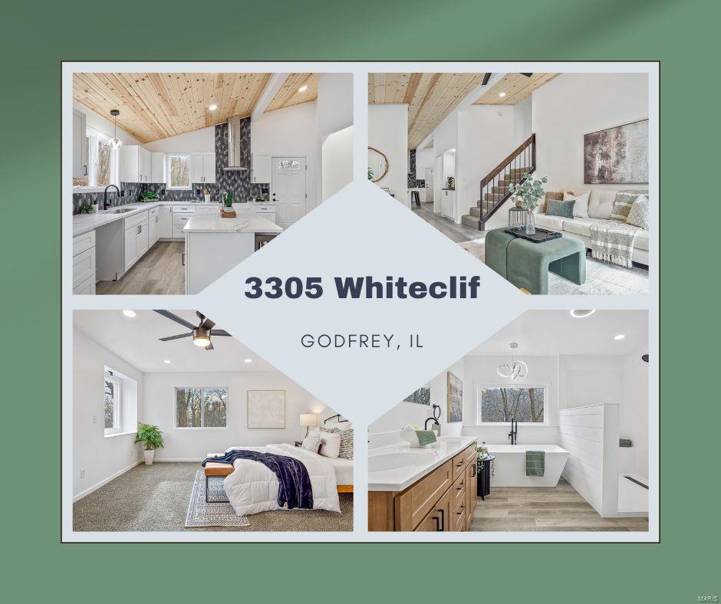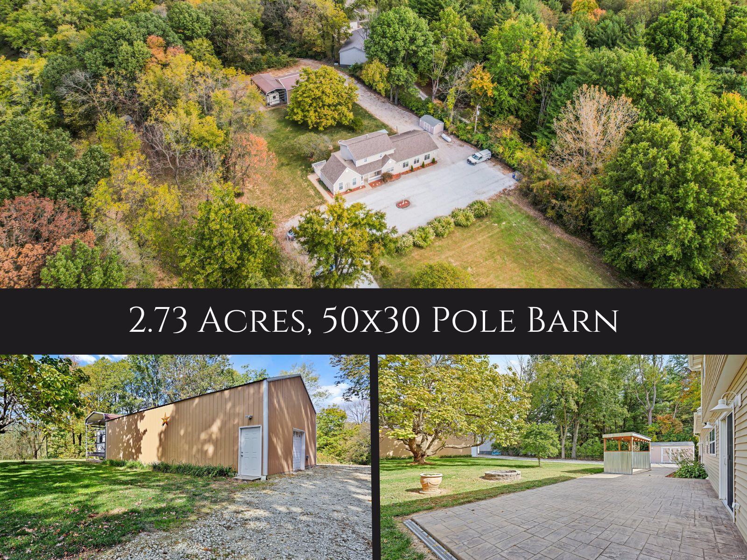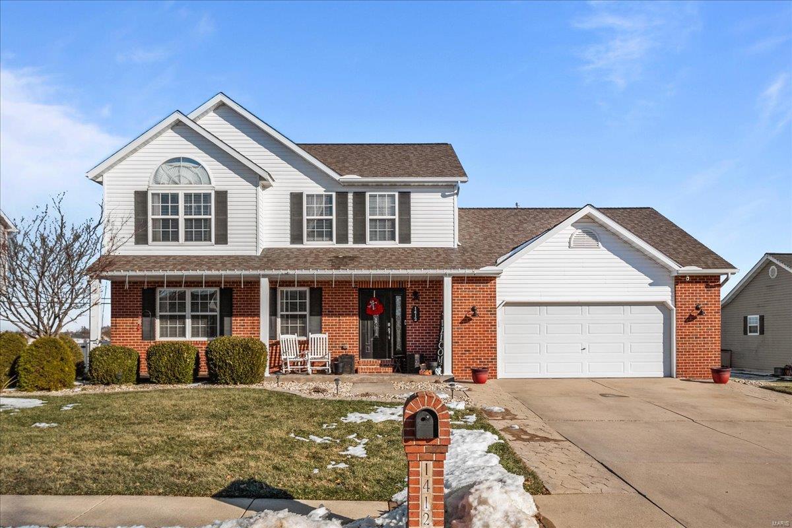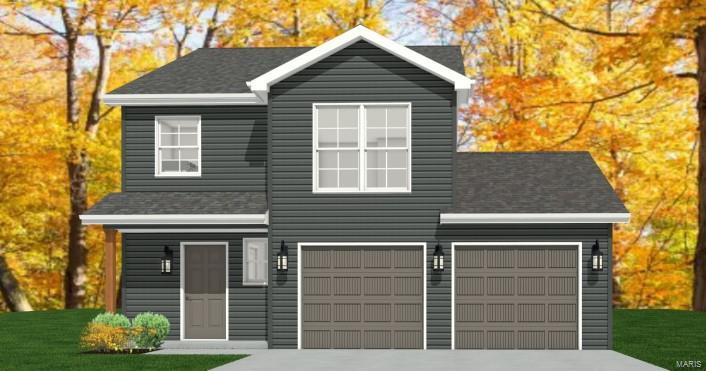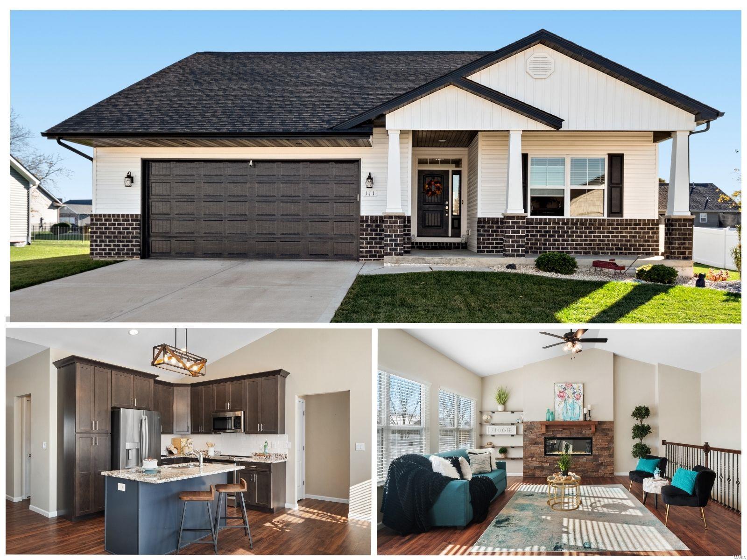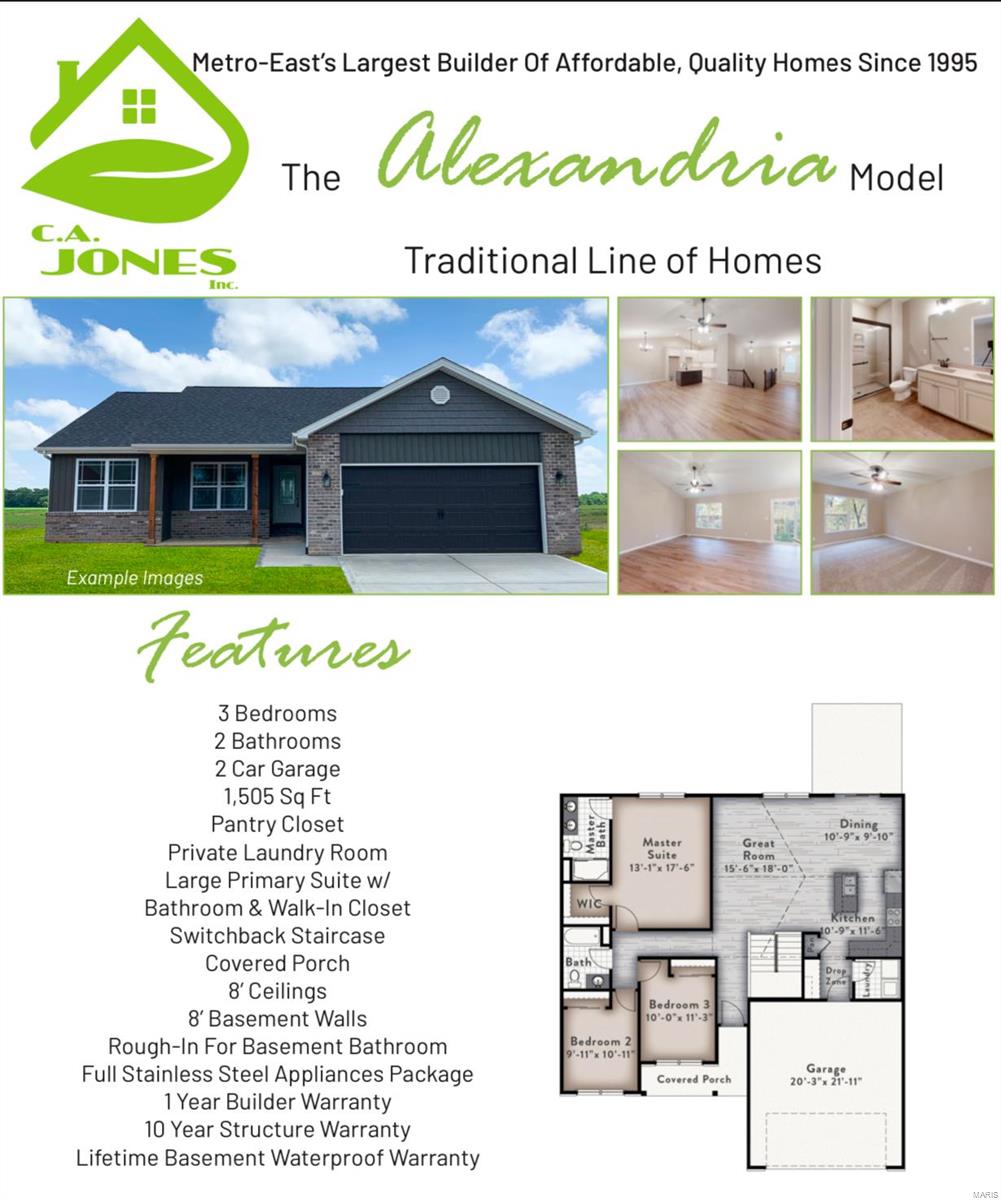3 Bedroom, 2,315 sq. feet 23 Cider Crest CourtMaryville,IL
$370,000.00
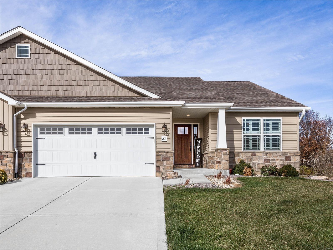
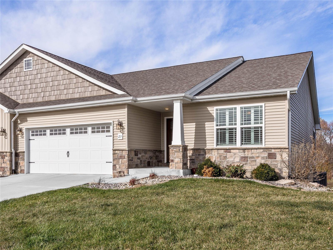
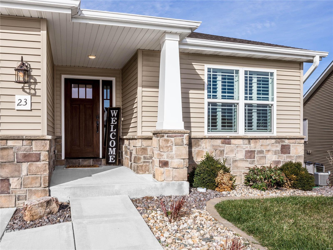
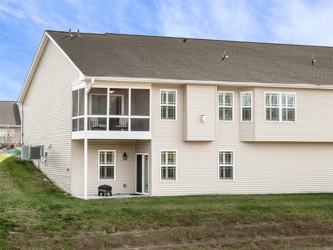
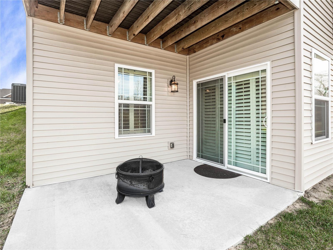
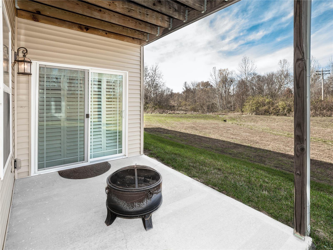
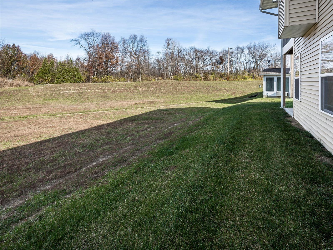
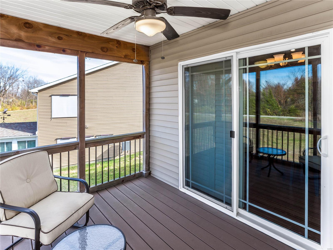
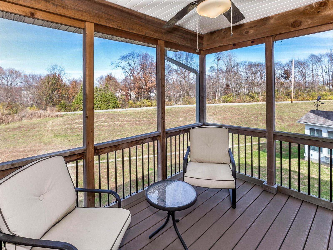
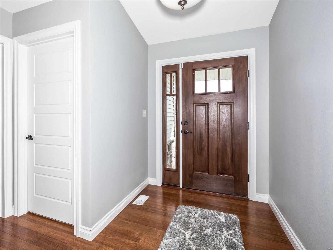
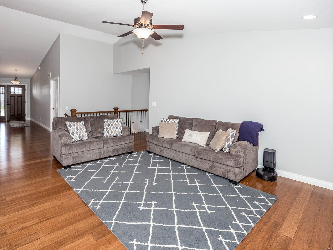
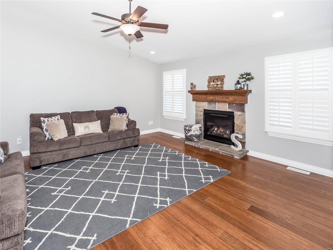
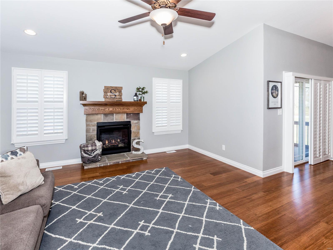
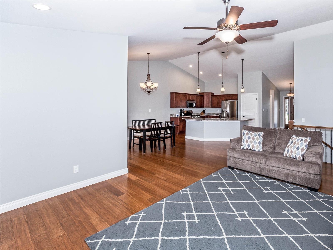
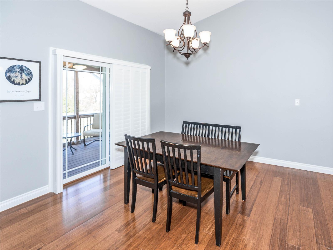
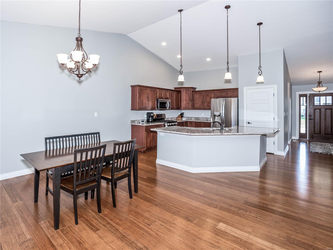
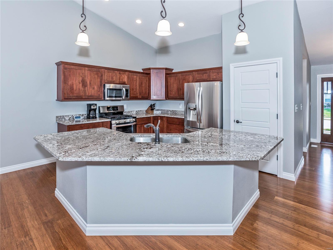
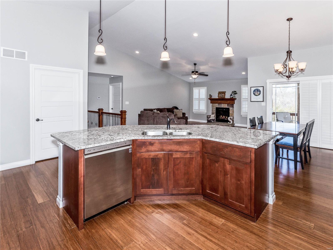
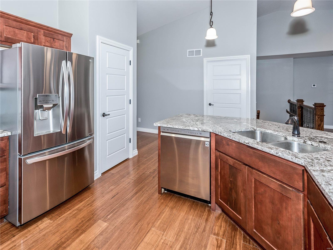
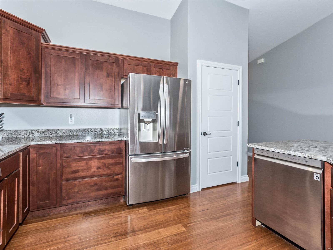
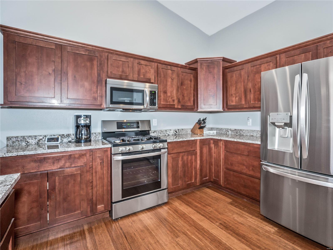
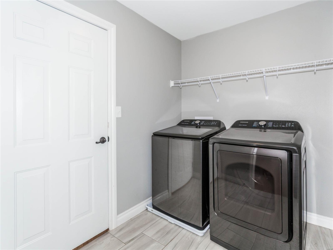
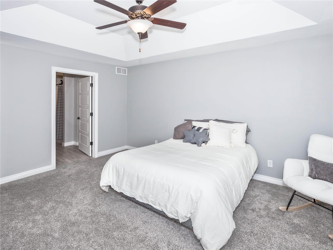
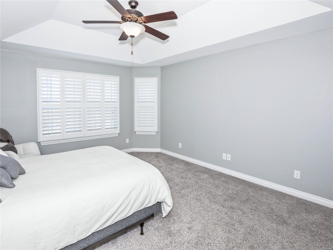
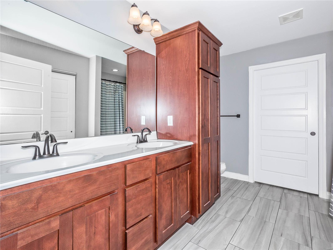
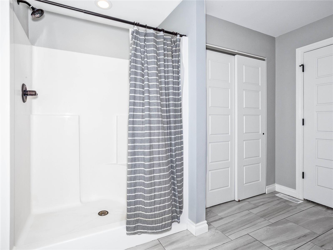
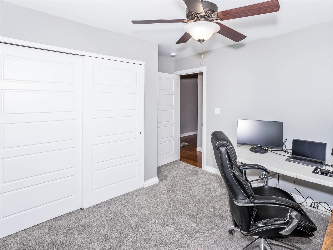
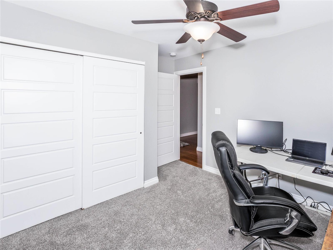
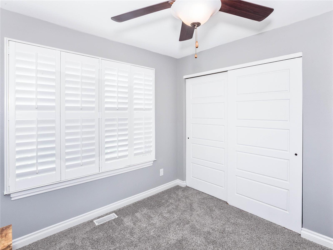
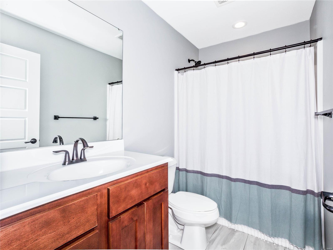
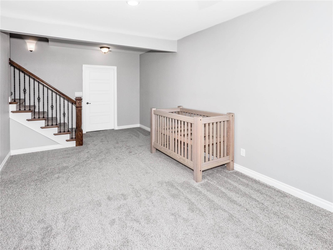
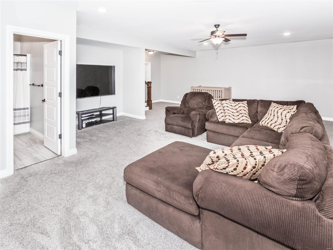
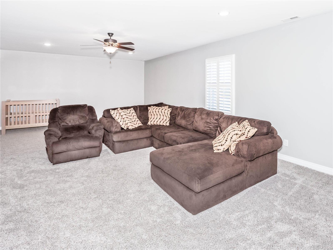
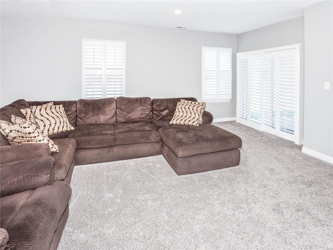
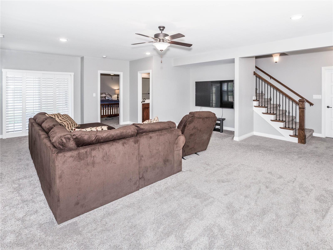
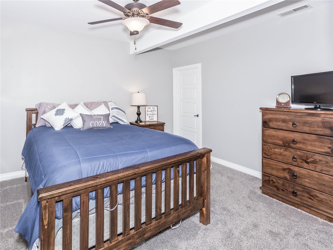
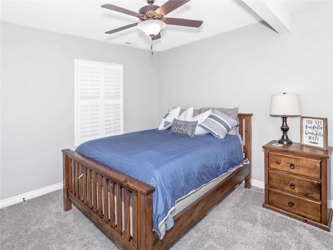
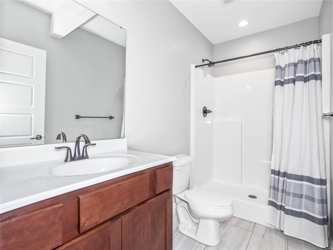
- Sq. Footage
- 2,315
- Bedrooms
- 3
- Style
- Craftsman
- Garage
- 2
Property Details
- Taxes:2023 - $7,029.00
- Construction:Brk/Stn Veneer Frnt, Vinyl Siding
- Cooling:Electric
- Heating:Forced Air
- Fireplaces:1
- Water:Public
- Full Baths:3
- Interior Features:Cathedral Ceiling(s), Open Floorplan, Carpets, Window Treatments, Walk-in Closet(s), Some Wood Floors
- Lot Size:45 x 70
- Acreage:0.0594
- Parking Features:Attached Garage, Garage Door Opener
- County:Madison-IL
- Listing Office: Re/Max Alliance
- Listing Agent: Rozanne Hunter
Description
Great location!! Backs up to common ground and bike path!! Walk or bike the path to the beautiful Drost Park!! Open floor plan with separated bedrooms. Large butterfly island with granite countertops. Custom Craftsman Cabinetry, pantry and stainless steel appliances. The open floor plan is great for entertaining!! Bamboo floors throughout main level except for bedrooms, baths and laundry room. Main floor laundry, screened-in deck off dining room, custom blinds throughout the homes on the windows and doors. The lower level has a large family room, full bath, 3rd bedroom and a patio off the family room. The association covers mowing and common ground.
School Information
- Elementary SchoolCOLLINSVILLE DIST 10
- Middle SchoolCOLLINSVILLE DIST 10
- High SchoolCollinsville
Similar Listings
6949 State Route 159 Moro, IL
$350,000.00
207 Wrigley Field DriveBethalto, IL
$350,000.00
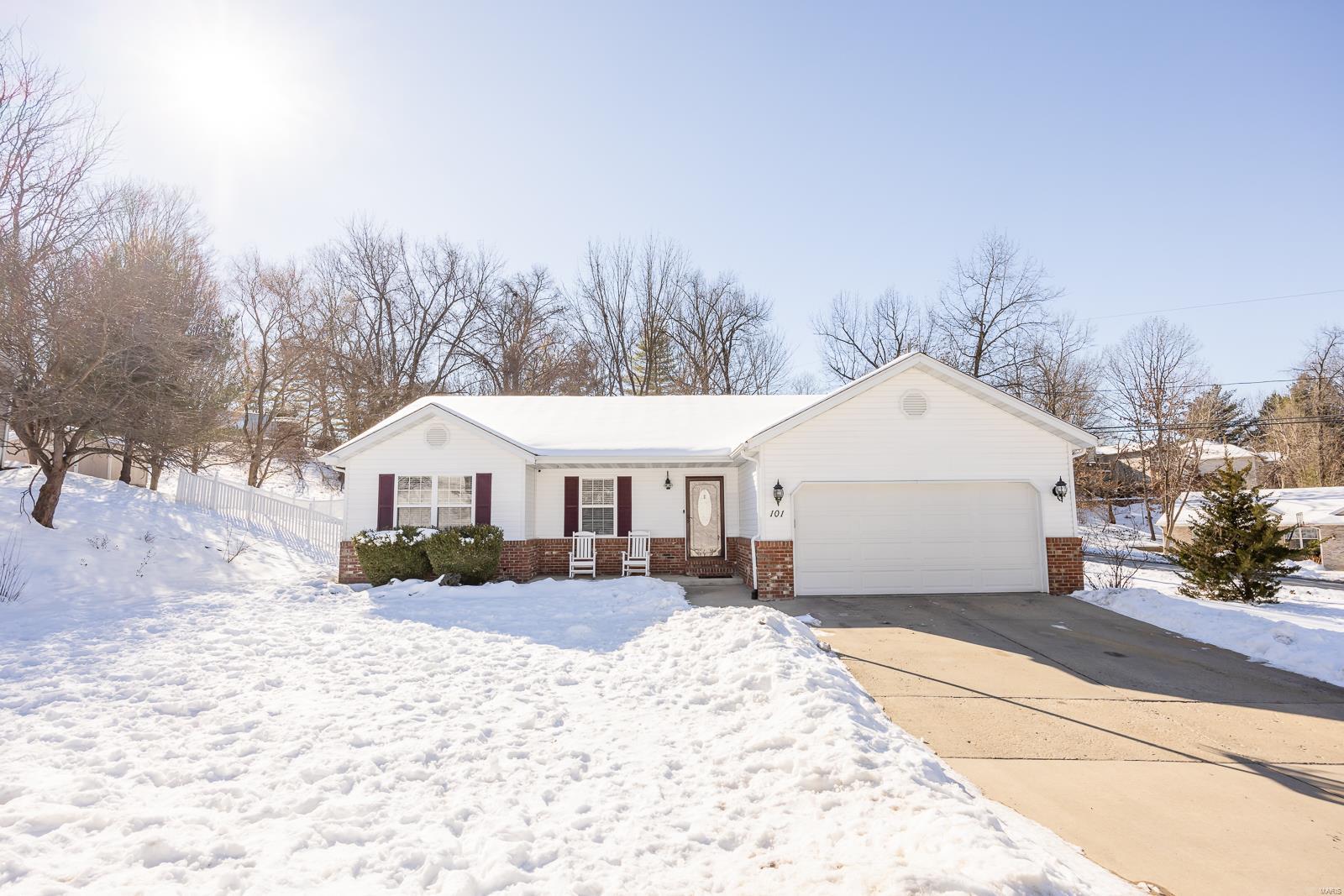
3Beds2,475Sq. Ft.
Style:
View details
101 Barnett DriveEdwardsville, IL
$360,000.00
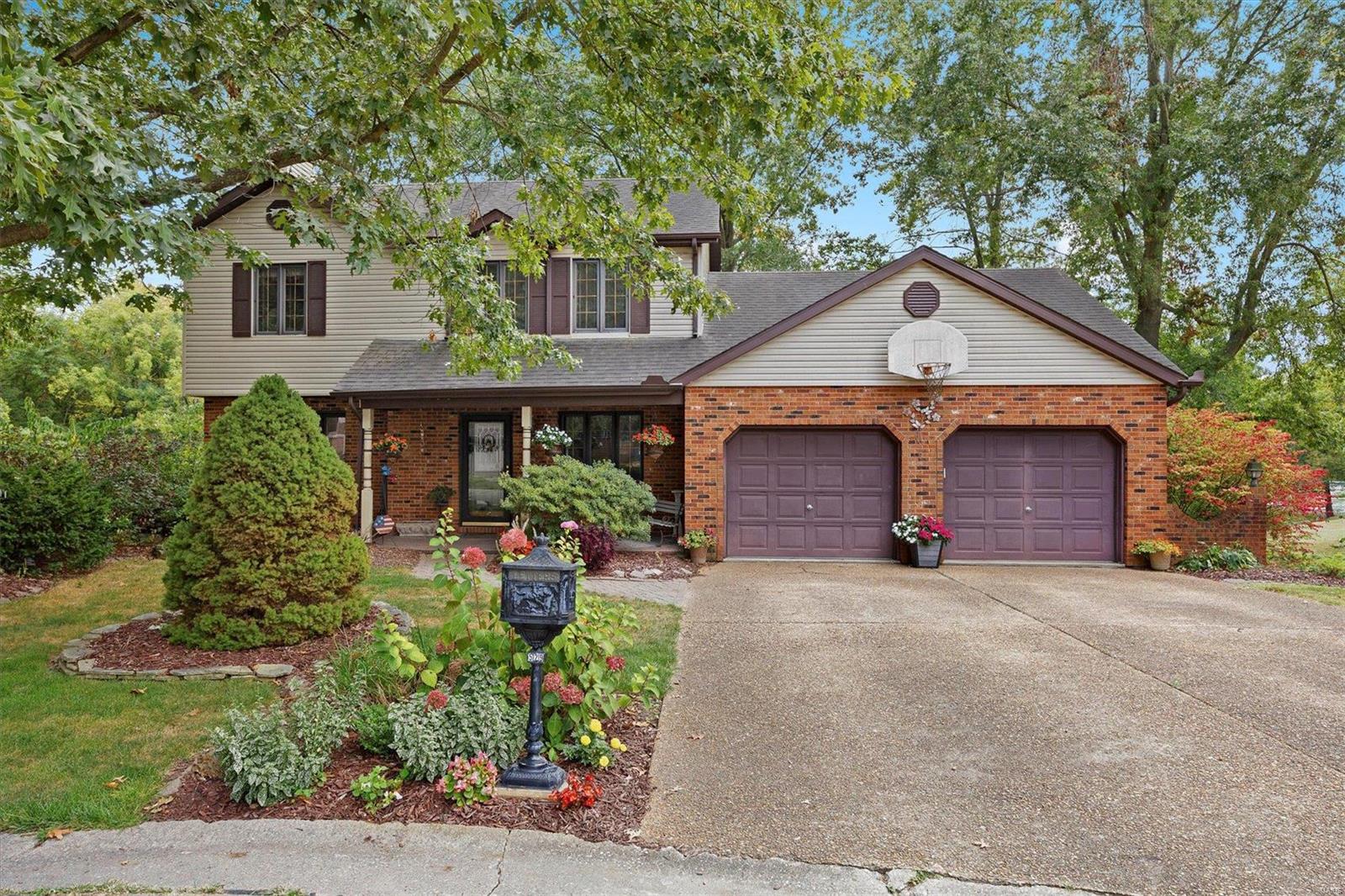
3Beds2,112Sq. Ft.
Style:
View details
Contact Us
Use this form to send me a message about this listing.

