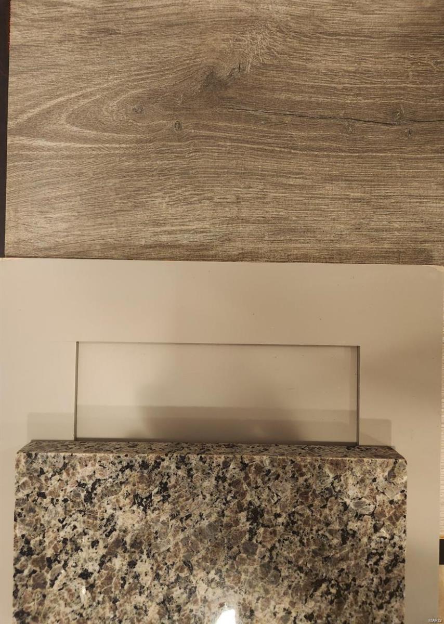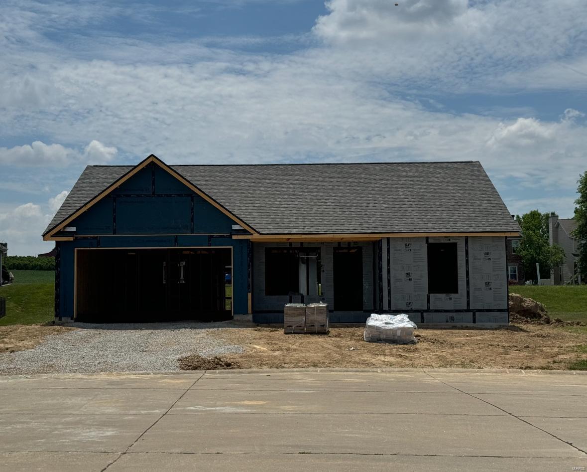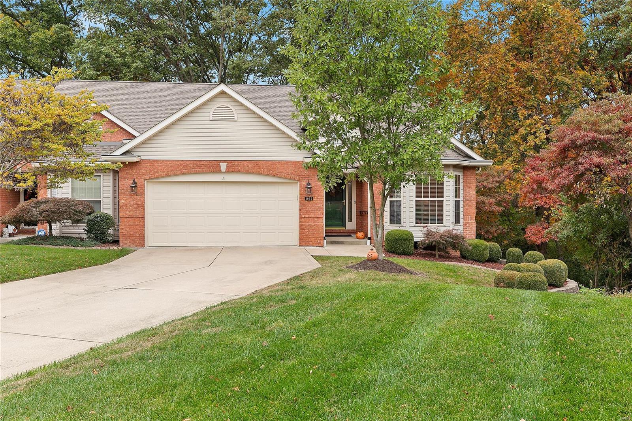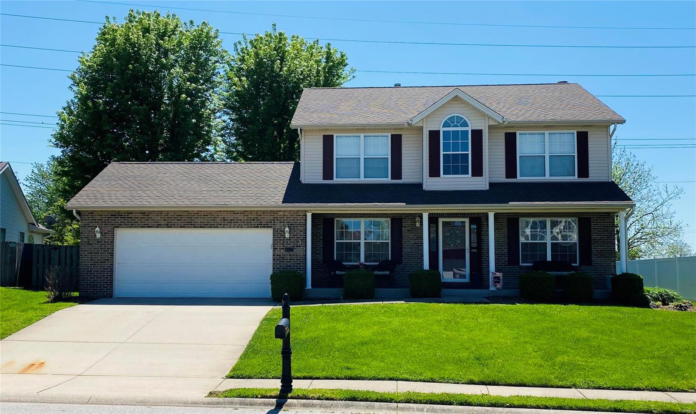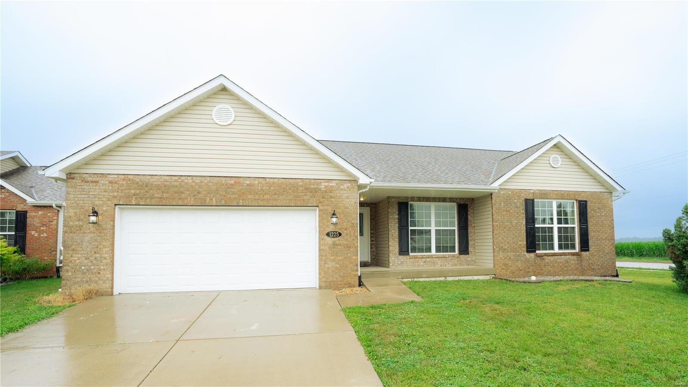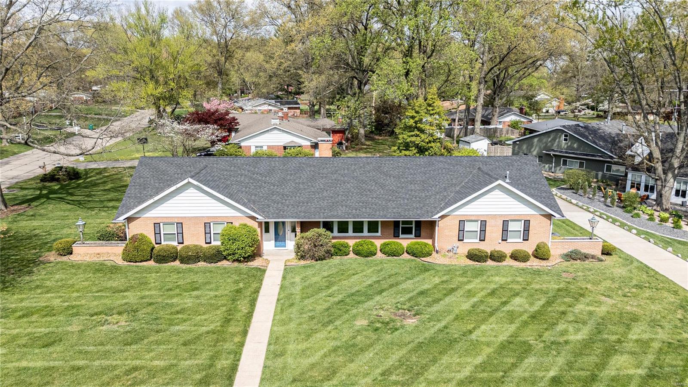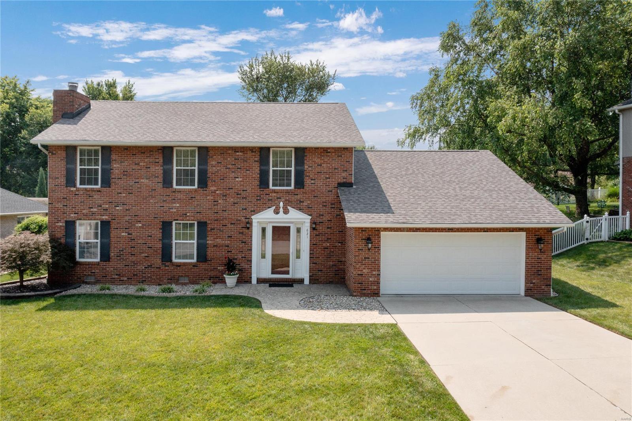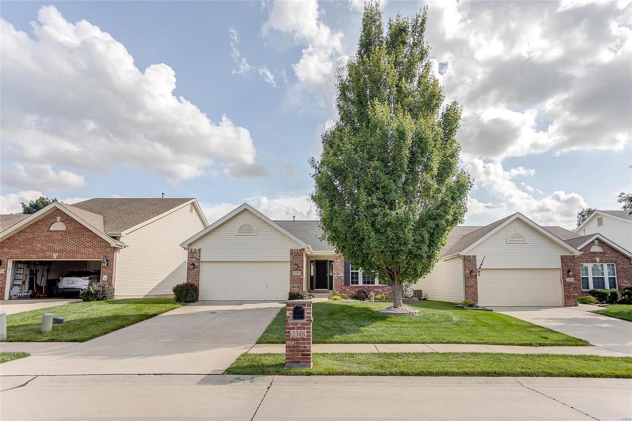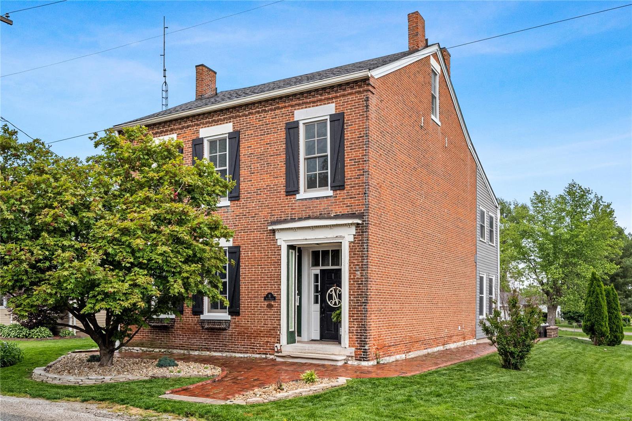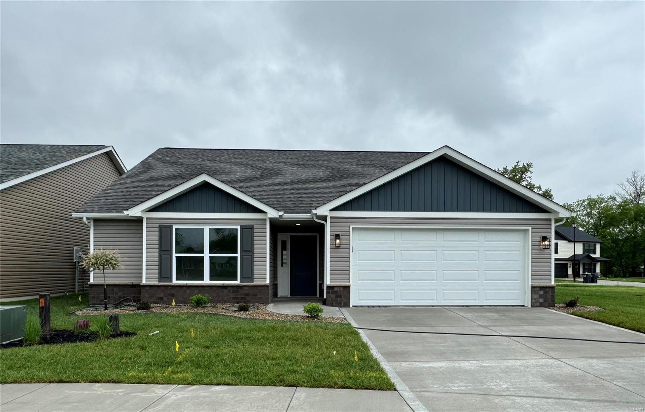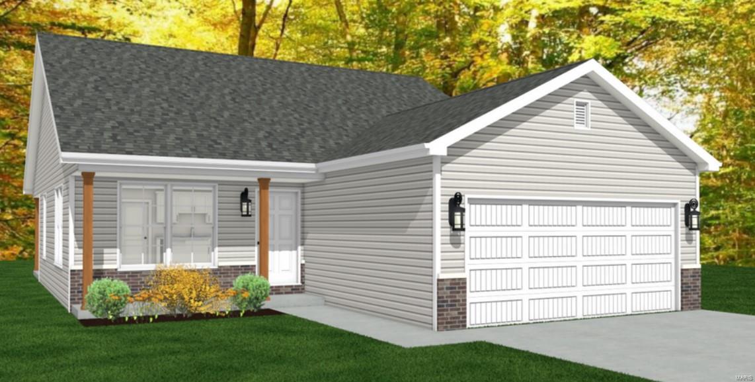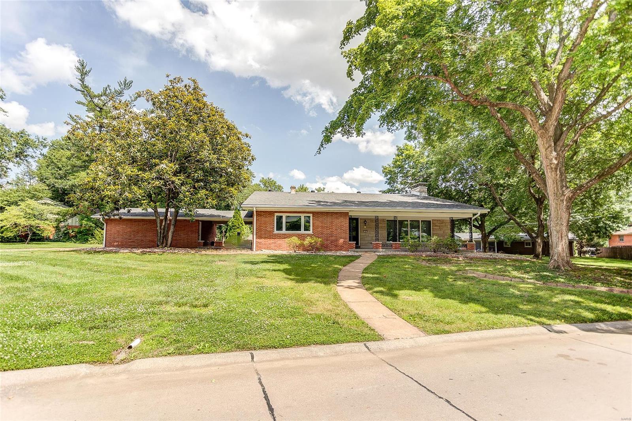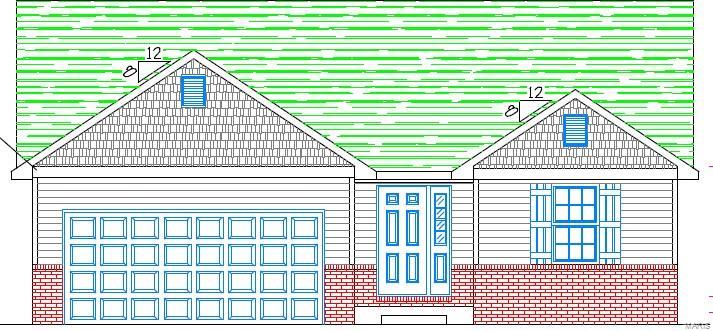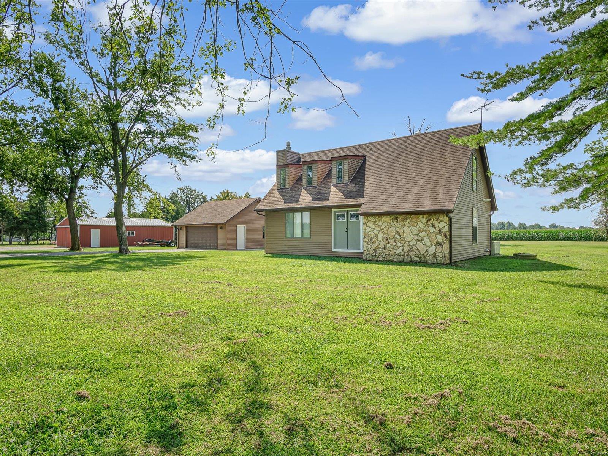3 Bedroom, 1,352 sq. feet 1408 Lake Erie Ct Belleville,IL
$319,000.00
- Sq. Footage
- 1,352
- Bedrooms
- 3
- Style
- Traditional
- Garage
- 2
Property Details
Description
Introducing the Fenway floor plan! Whether you're searching to downsize without compromising on comfort or embarking on your journey to find you first home, the Fenway offers the perfect solution. This new ranch home has 1352 sq.ft of living space, w/3 bedrooms & 2 baths offering the perfect blend of modern comfort & style. Step into the inviting living room w/its vaulted ceiling, providing an airy & open ambiance. The well-appointed kitchen features granite c-tops, SS appliance package: dishwasher, microwave, refrigerator & gas range. Enjoy the convenience of a zero-entry access between the garage & the home, ensuring easy movement. The full unfinished basement includes a rough-in for a LL bathroom, allowing for your future expansion & customization to suit your needs. The home comes w/a lifetime waterproof warranty, ensuring your investment is well-protected. ECD end of Oct 2024.
School Information
- Elementary SchoolBELLE VALLEY DIST 119
- Middle SchoolBELLE VALLEY DIST 119
- High SchoolBelleville High School-East


