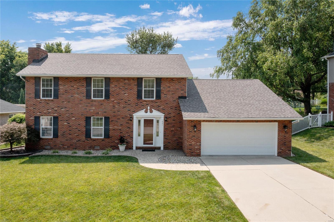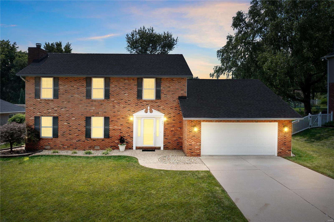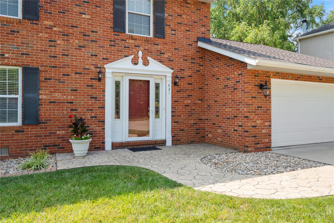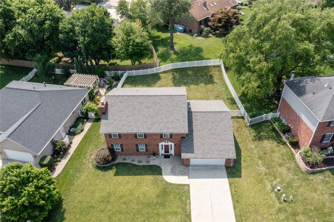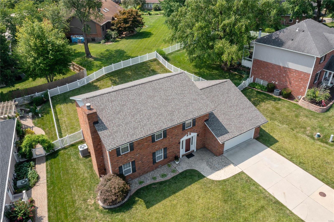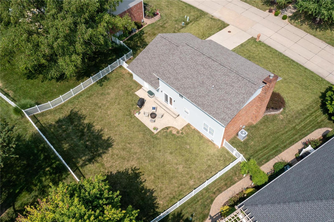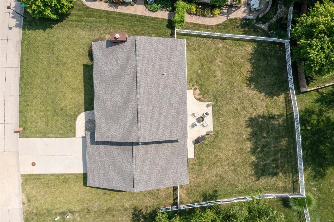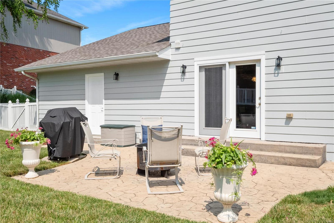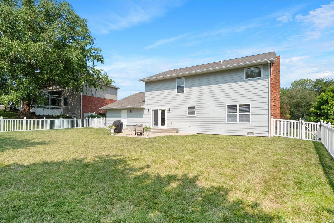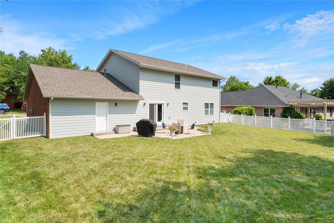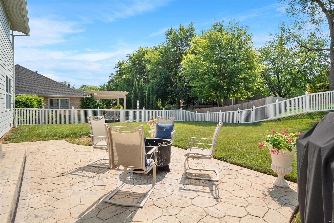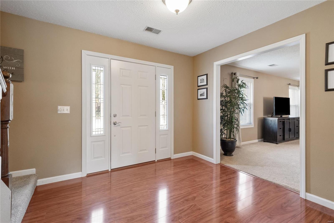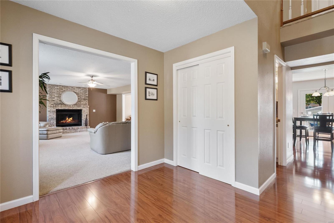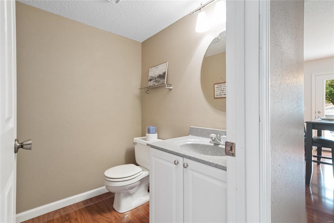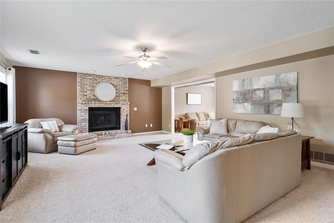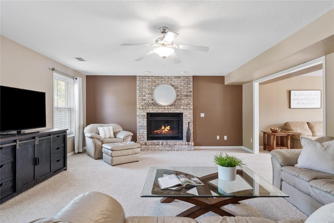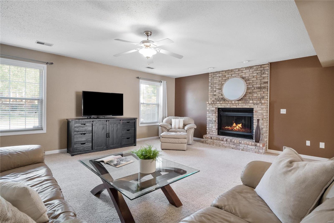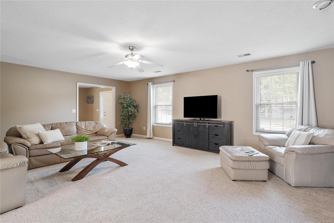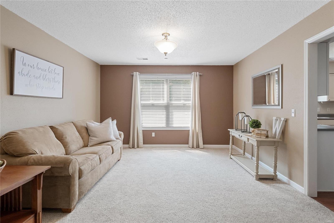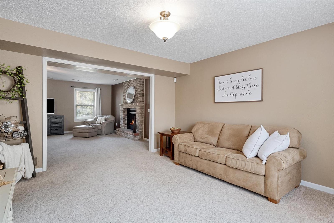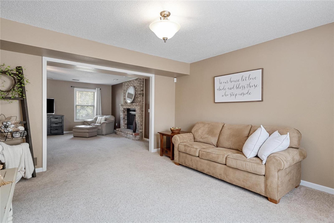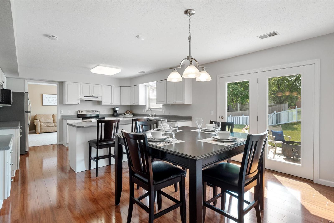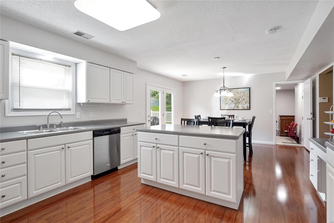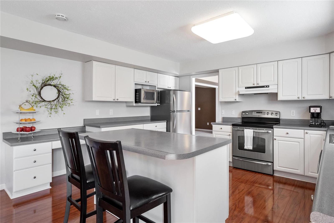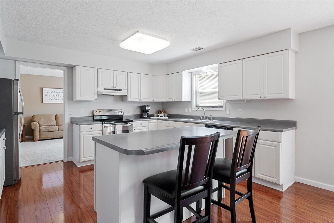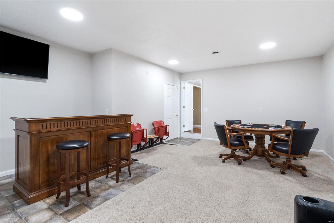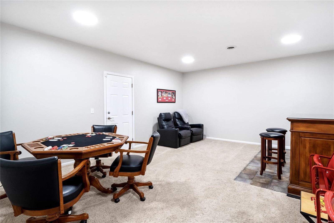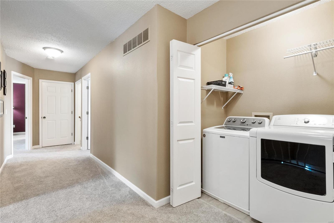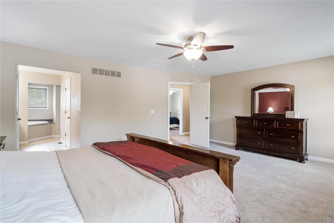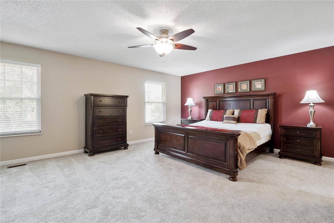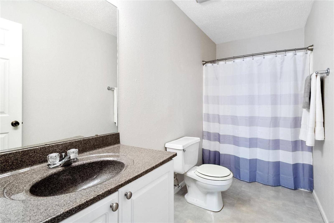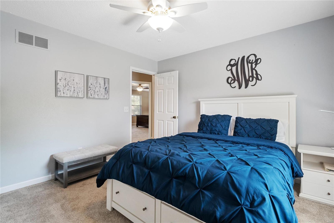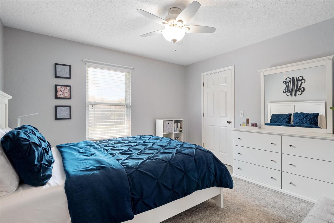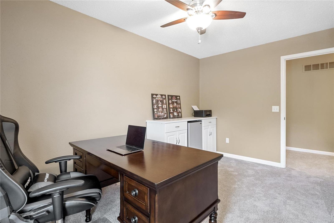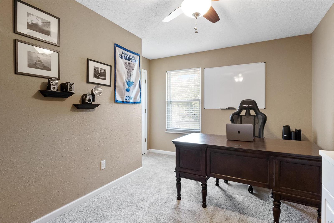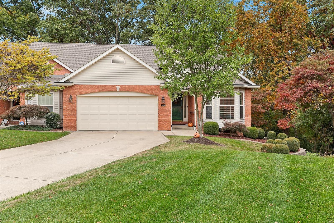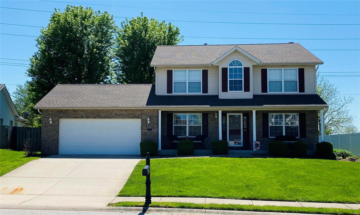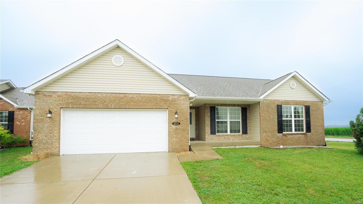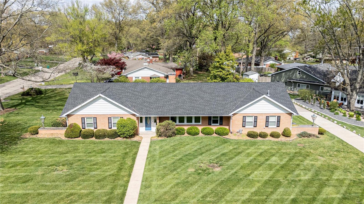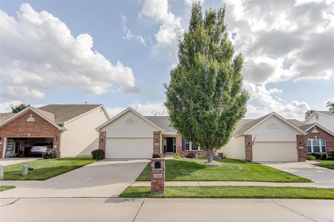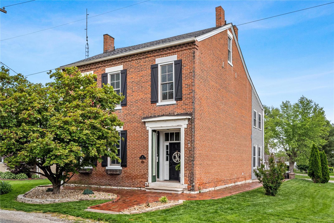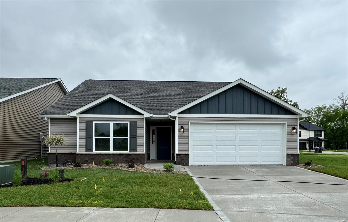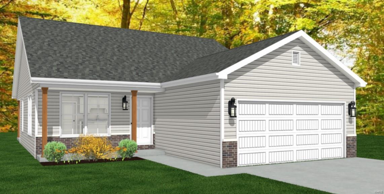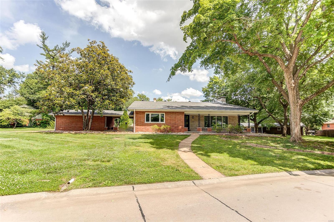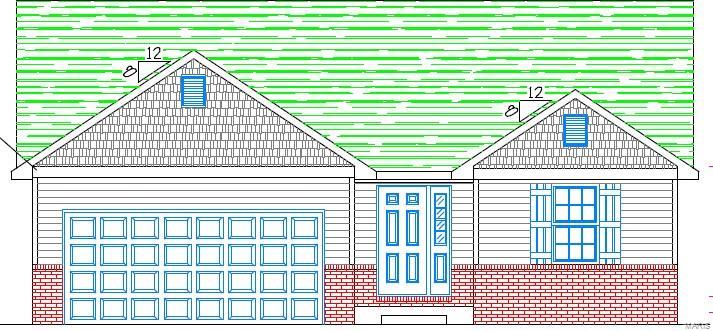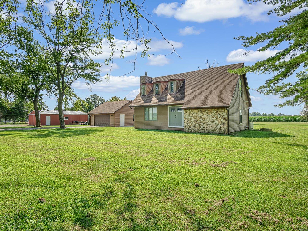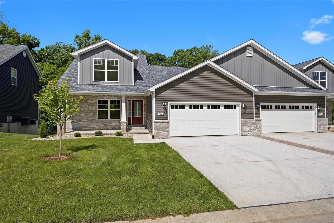3 Bedroom, 2,782 sq. feet 621 Springwood DriveBelleville,IL
$329,900.00
- Sq. Footage
- 2,782
- Bedrooms
- 3
- Style
- Traditional
- Garage
- 2
3D INTERACTIVE VIRTUAL TOUR
Press the play button to start your virtual tour.
Property Details
Description
Welcome to 621 Springwood Drive in the desirable Woodridge Estates. There is plenty of space in this almost 2800 sq ft home. The main level offers plenty of living space with a large living room, multi-purpose room and an added family room! A very large eat in kitchen with island and separate dining area provides plenty of space for entertaining. The dining area leads out to a nice back patio and fully fenced in back yard. Updates include some new paint, new carpet upstairs and a new roof May 2024. Up the stairs you will notice a large landing with 5 ft wide hallway and 2nd floor laundry! The primary bedroom is very large. The primary bath has a large walk-in closet, as well as double sink vanity and separate tub/shower. Another full bath and 2 bedrooms (both with walk- in closets) finish off the 2nd floor. The oversized 2 car garage does have hot/cold water as well as a floor drain! The crawl space is a deep 6 1/2 foot for easy access with electric and lighting.
School Information
- Elementary SchoolBELLEVILLE DIST 118
- Middle SchoolBELLEVILLE DIST 118
- High SchoolBelleville High School-West

