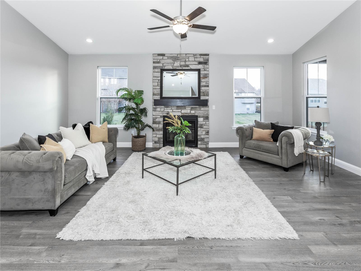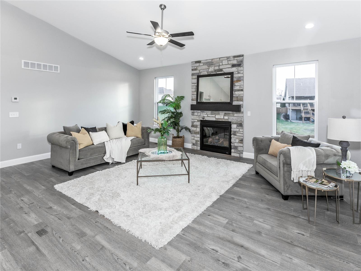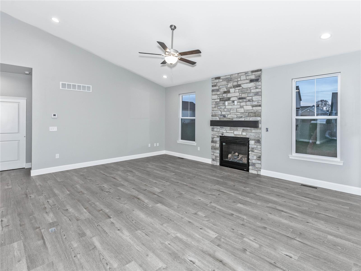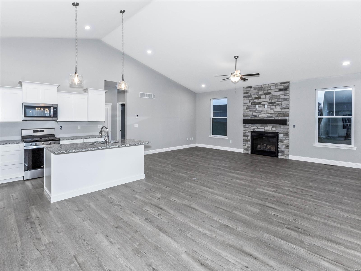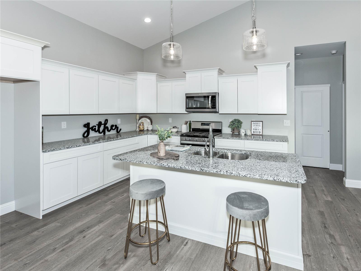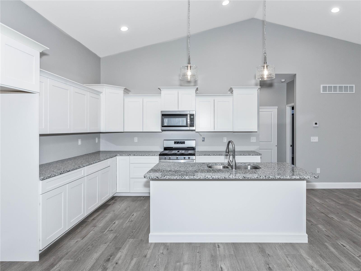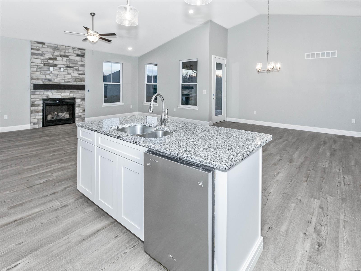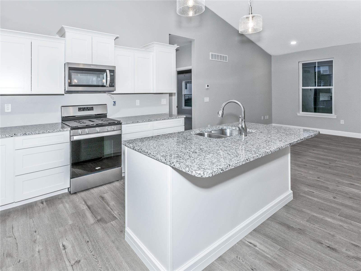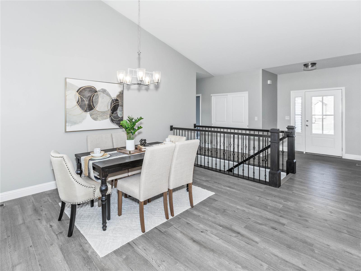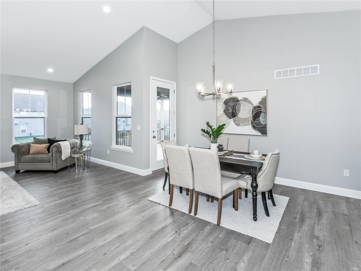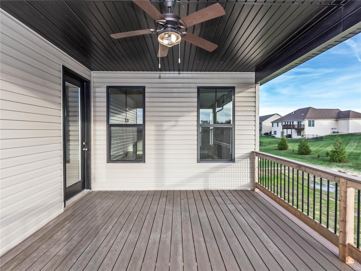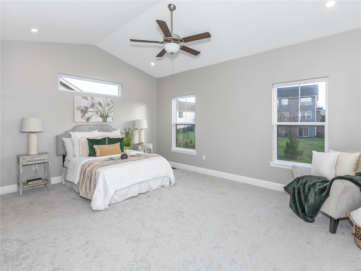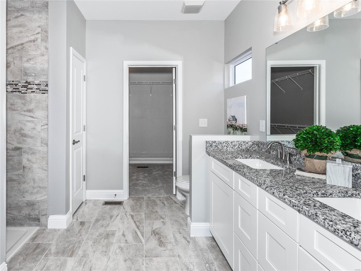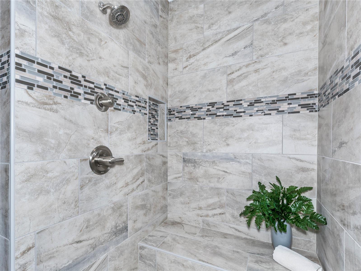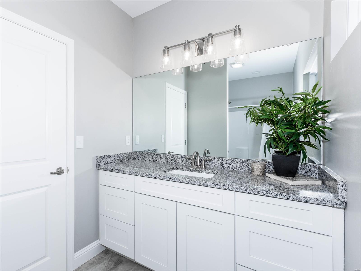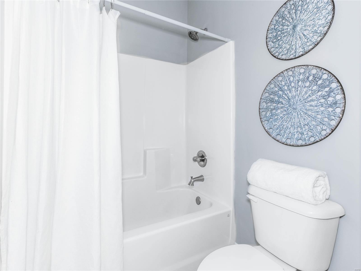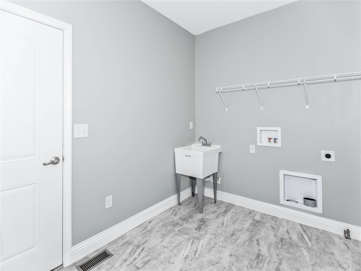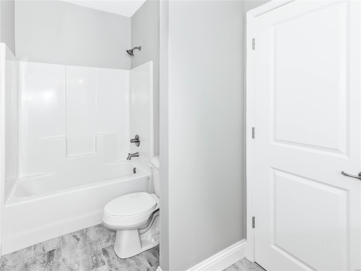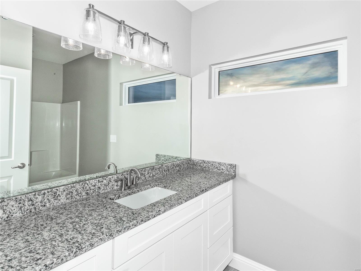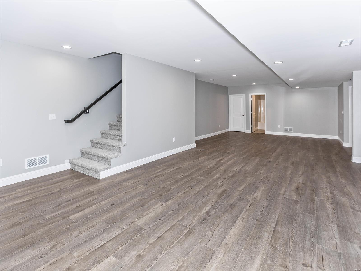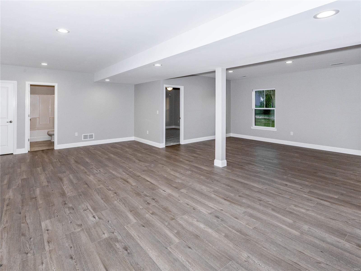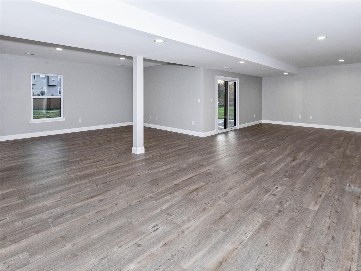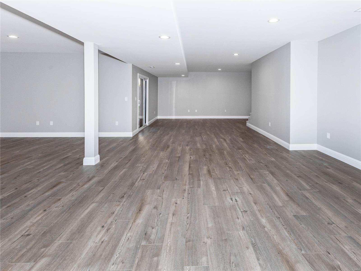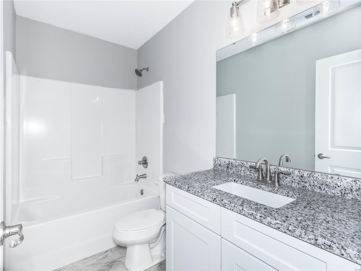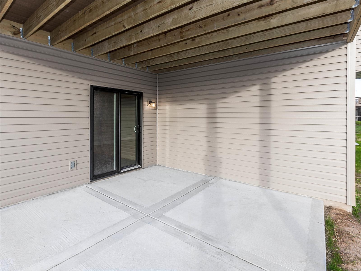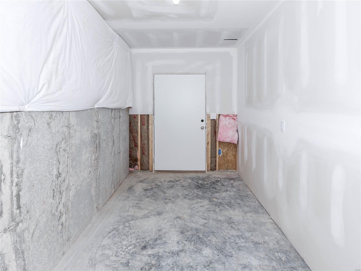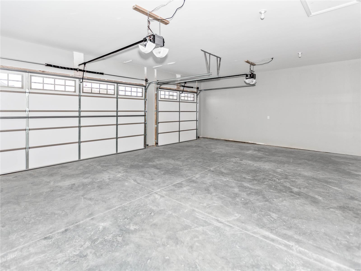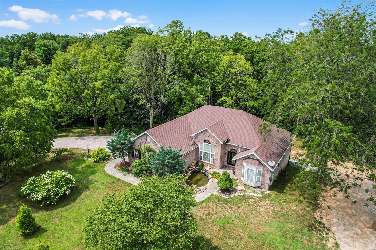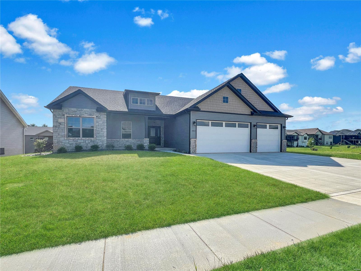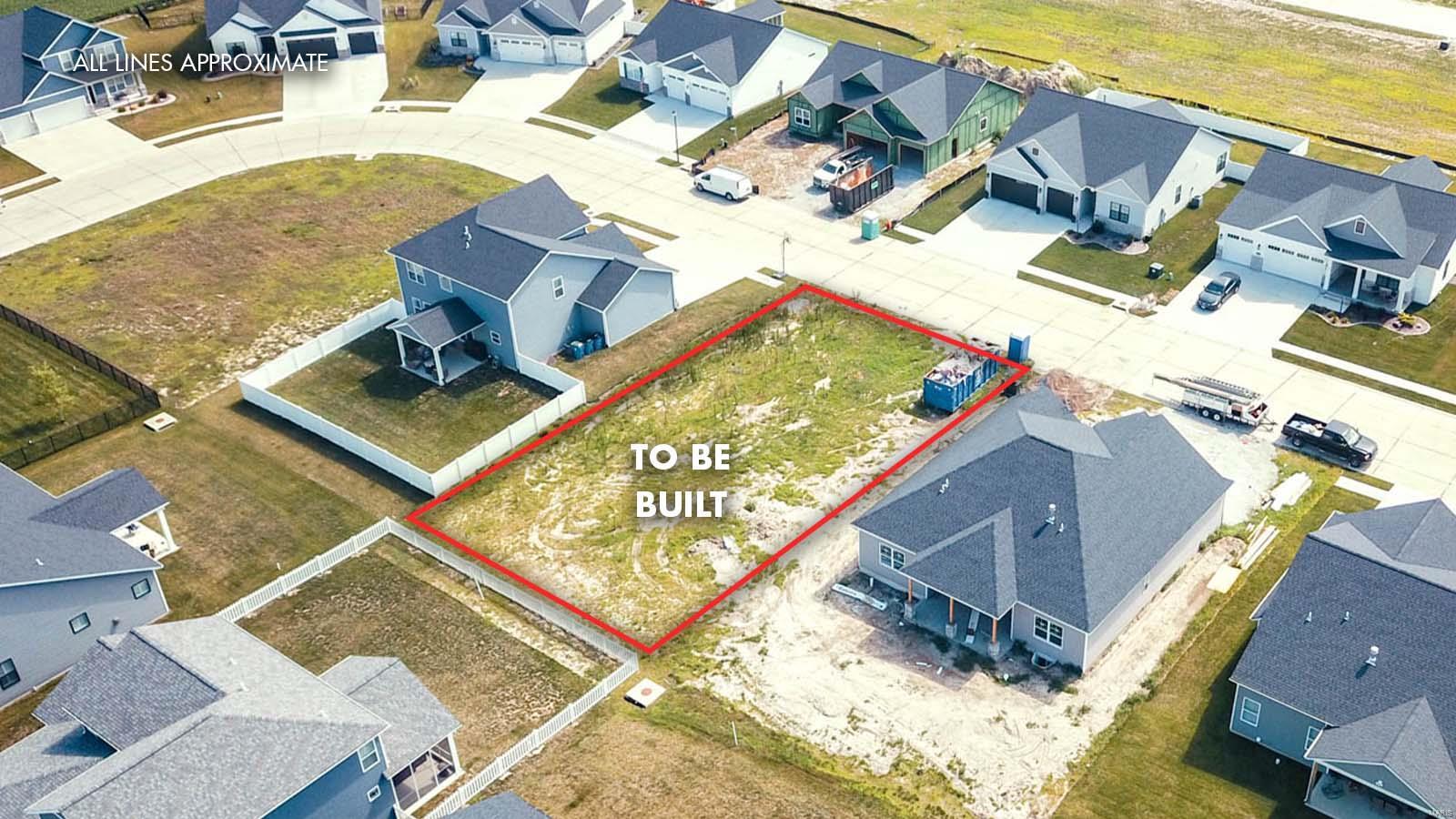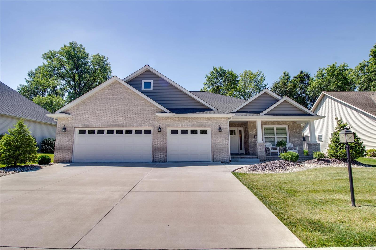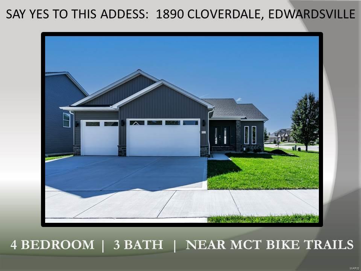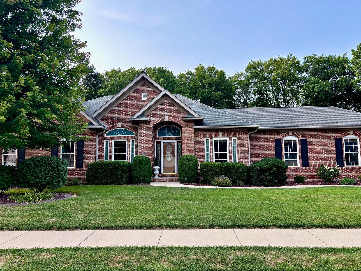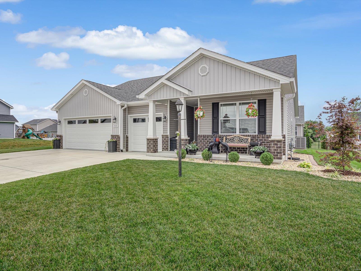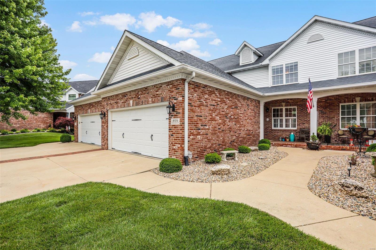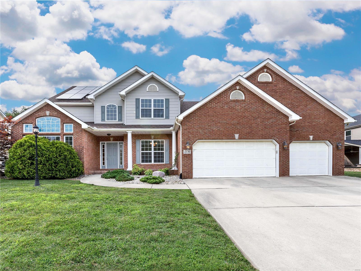4 Bedroom, 2,912 sq. feet 204 Stonebridge Bluff DriveMaryville,IL
$485,000.00
- Sq. Footage
- 2,912
- Bedrooms
- 4
- Garage
- 3
Property Details
Description
BEAUTIFUL NEW CONSTRUCTION CURRENTLY UNDER CONSTRUCTION! ALL PHOTOS ARE FOR EXAMPLE ONLY - SAME FLOORPLAN, BUT SOME DIFFERENCES MAY OCCUR. Split Bedroom FP featuring 4 BR, 3 full baths in Stonebridge Bluffs! You will love the open, spacious floorplan! Entry foyer, coat closet, open staircase, living room with stone fireplace (gas) and vaulted ceiling, dining room with door to covered deck. Kitchen features white cabinets, granite countertops & center island/breakfast bar! In the master suite you will find a large bedroom w/ensuite that features 4x7 walk in shower with beautiful tile work, dual bowl vanities & walk in closet! Two addl. main floor br's are nicely sized, and one features a (5x9) walk-in closet. Main floor laundry. Walk-out lower level-huge family room, game area, 4th br & full bath. Large storage room. Walks out to covered patio that overlooks tree lined back yard! Exterior is attractive with the brick and stonework. Very close to SIUE and Interstates!
School Information
- Elementary SchoolCOLLINSVILLE DIST 10
- Middle SchoolCOLLINSVILLE DIST 10
- High SchoolCollinsville



