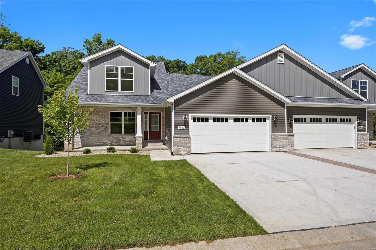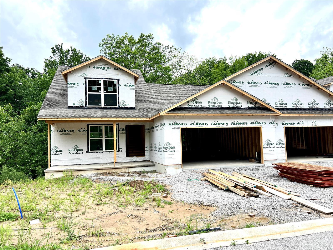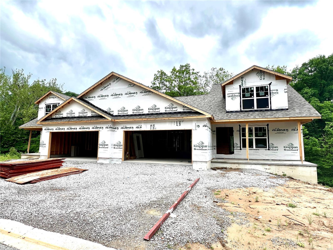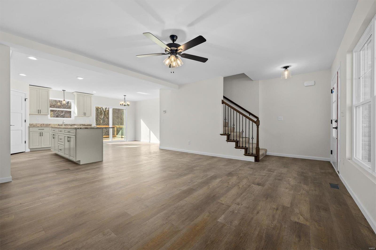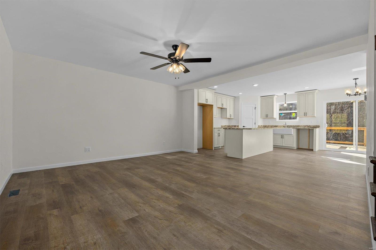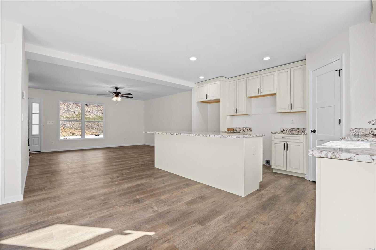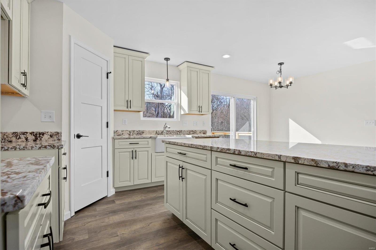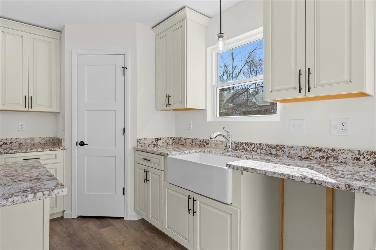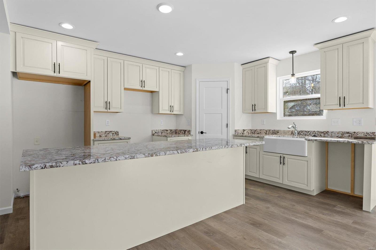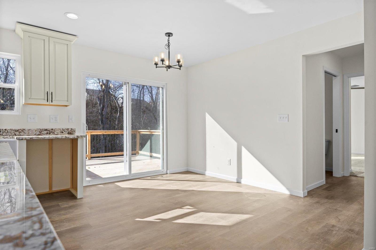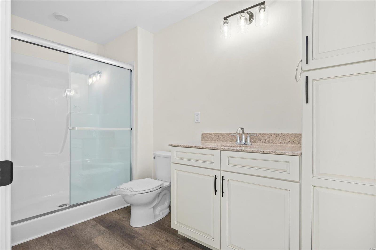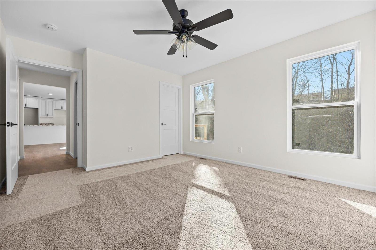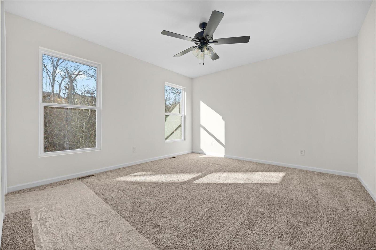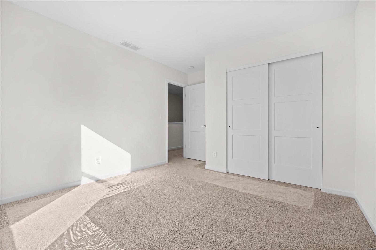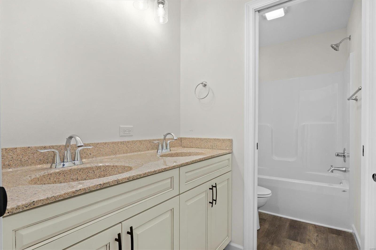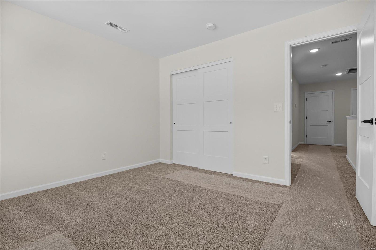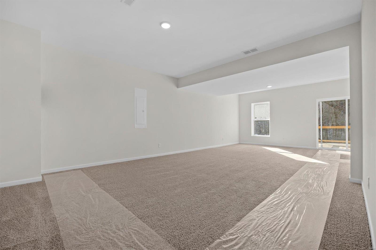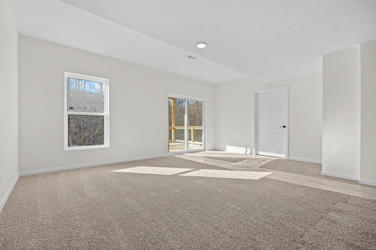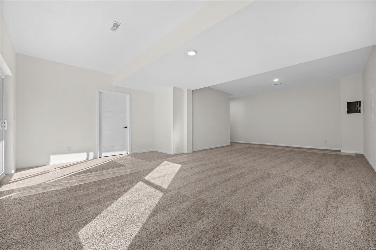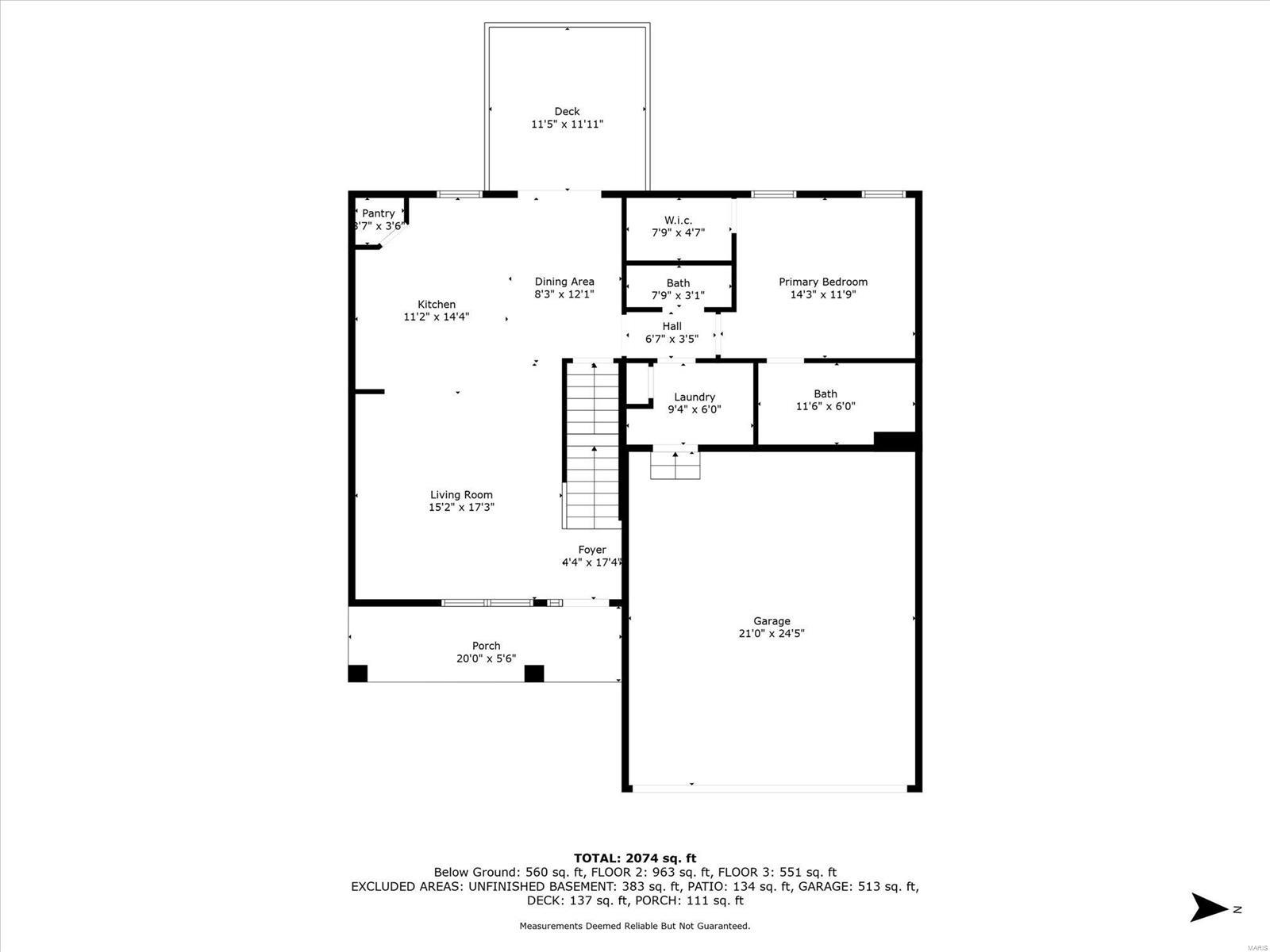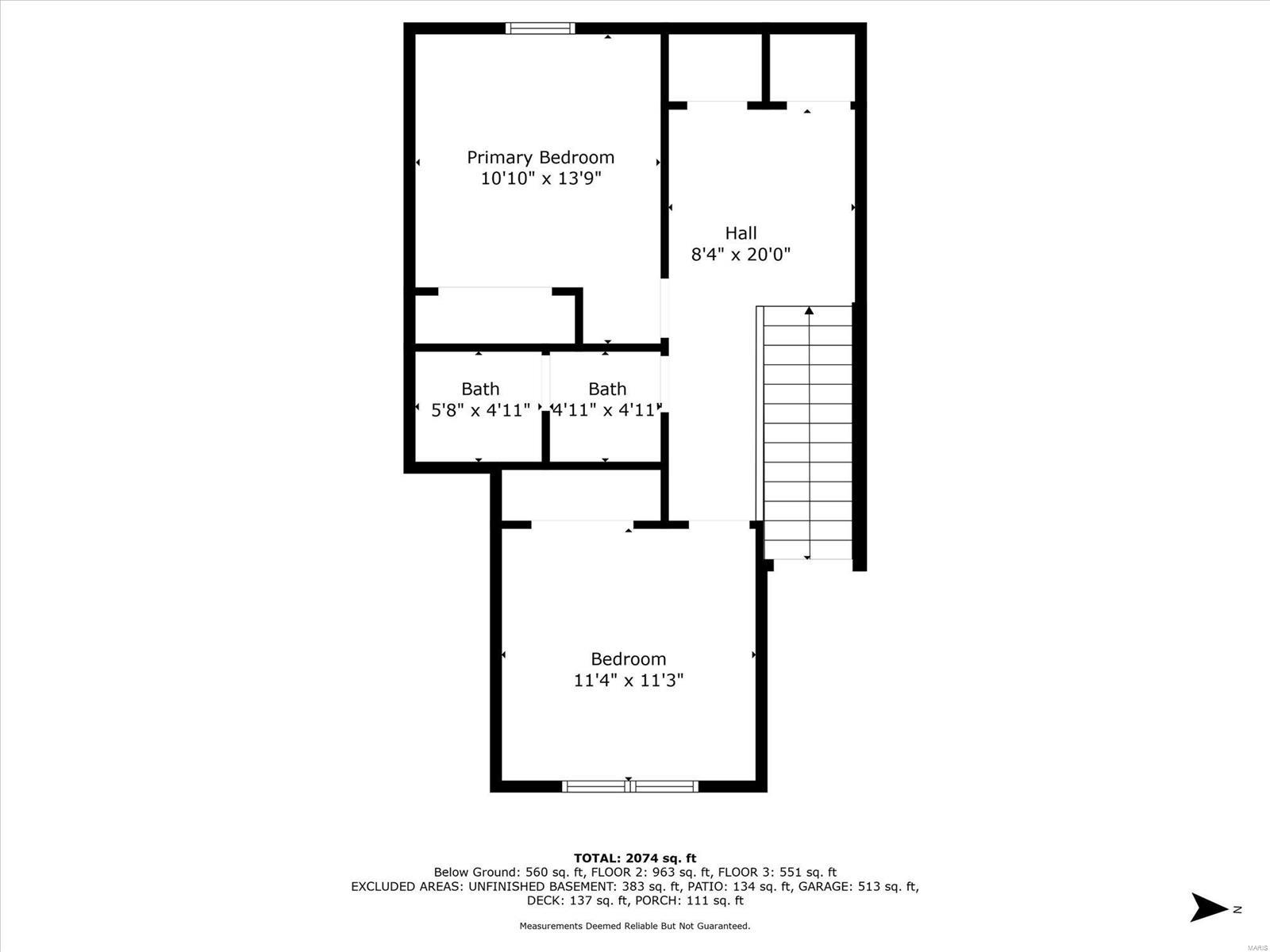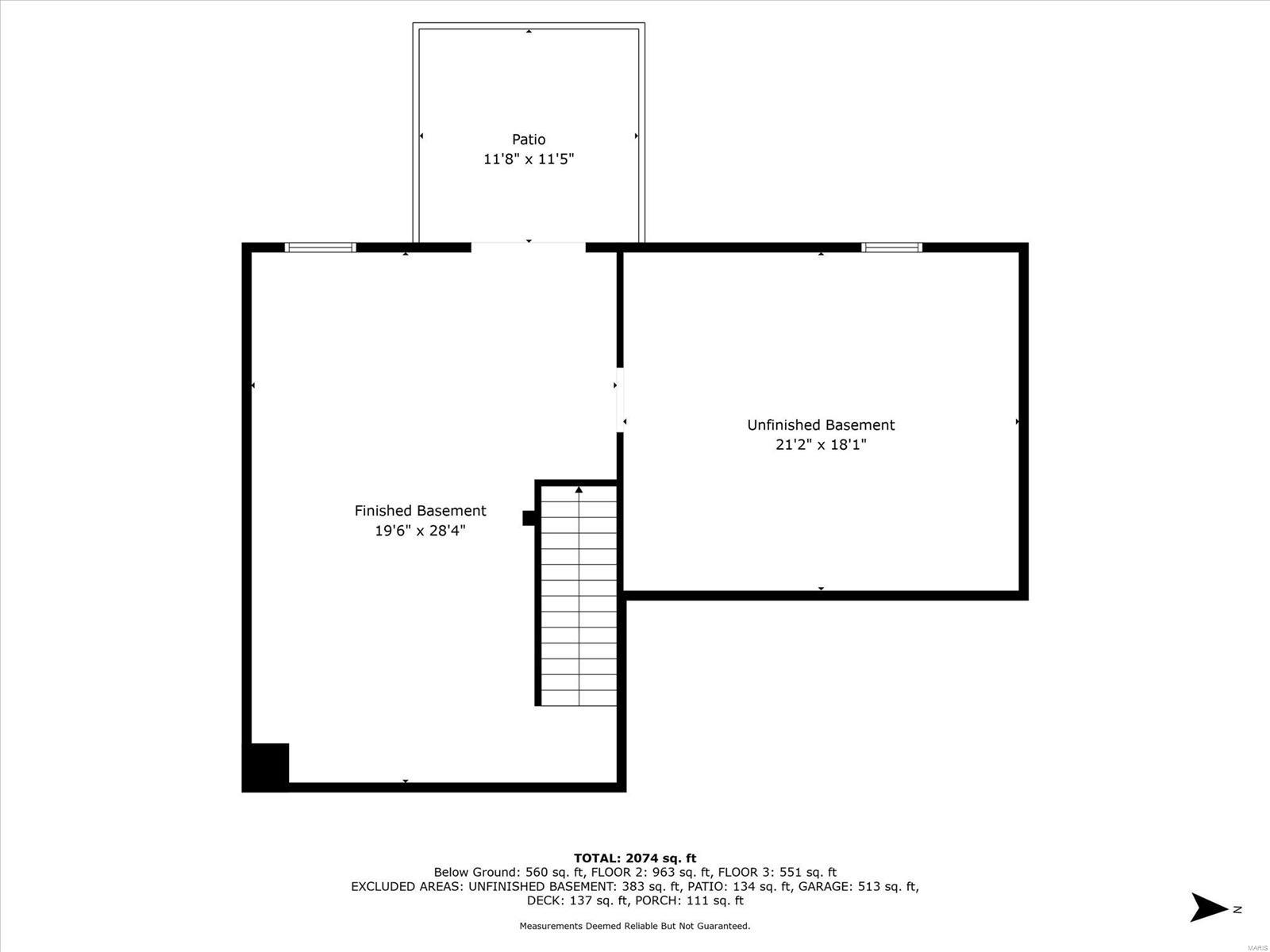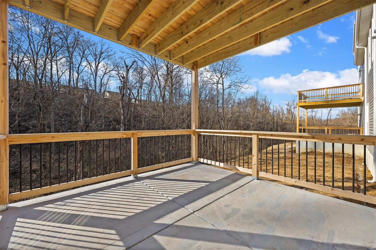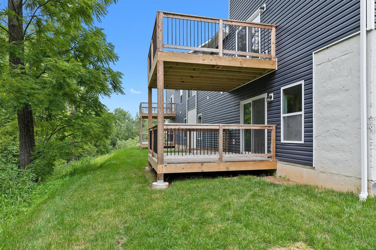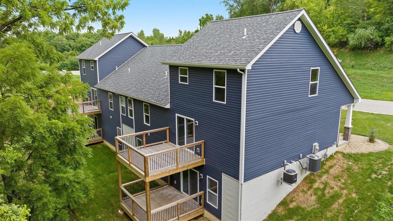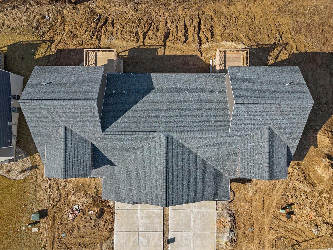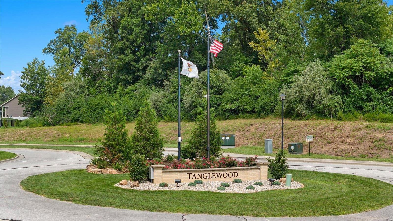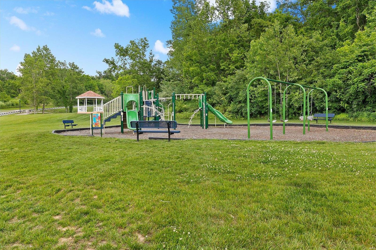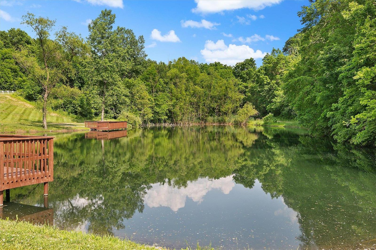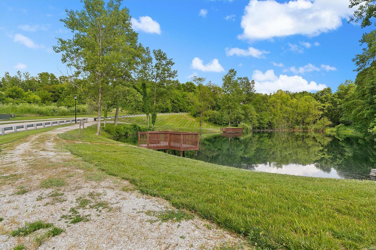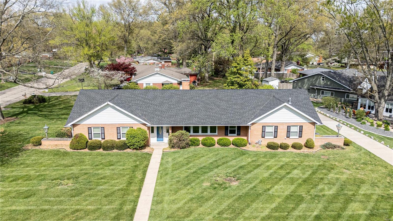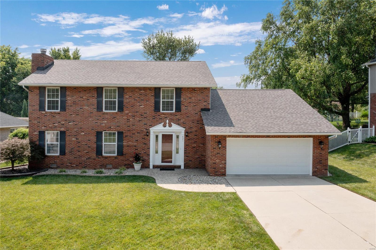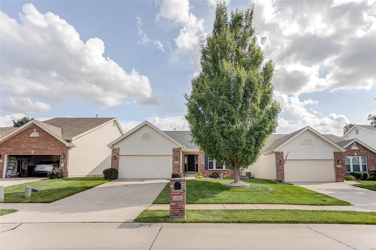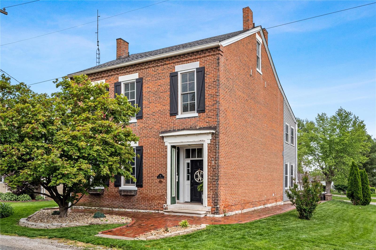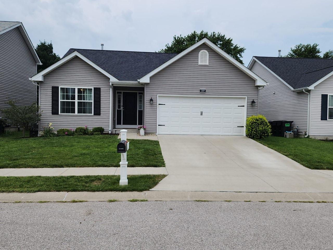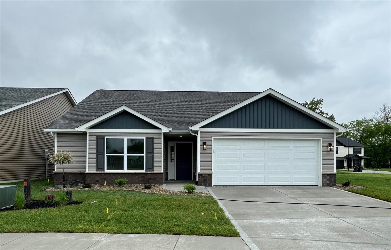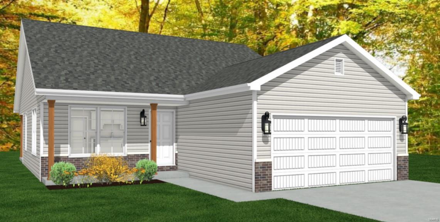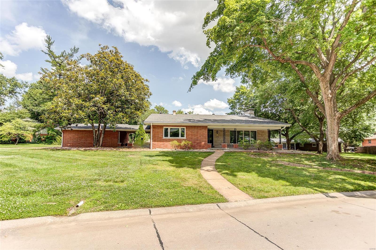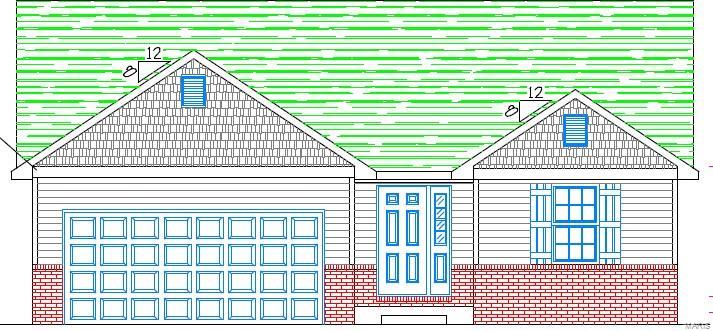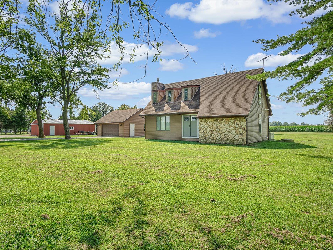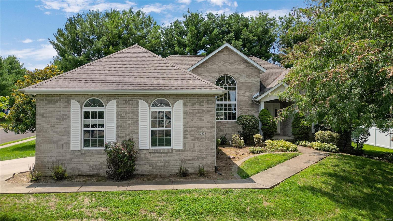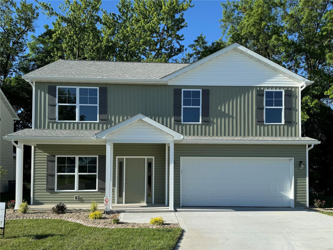3 Bedroom, 2,184 sq. feet 7951 Shadow Creek Caseyville,IL
$360,000.00
- Sq. Footage
- 2,184
- Bedrooms
- 3
- Style
- Traditional
- Garage
- 2
3D INTERACTIVE VIRTUAL TOUR
Press the play button to start your virtual tour.
Property Details
Description
MODERN AND SPACIOUS VILLA in one of Tanglewood’s newest neighborhoods, Shadow Creek. This 3 bed/2.5 bath attached villa boasts 2,184 finished sf and is nestled on a delightful cul-de-sac with incredible back yard wooded views. This popular 1.5 story Bristol plan features a main floor primary suite and laundry, two decks, and open concept living. You’ll love the chef’s kitchen with center island, custom cabinetry, granite counters, and stainless appliances. Upstairs are two bedrooms, a full bath, and a loft for work, play, or to simply unwind. Downstairs, enjoy the enormous family room and 2nd deck overlooking the wooded backyard. Lifetime Waterproof Warranty, 10-Year Builder’s Warranty, energy efficient, and so much more. Enjoy this picturesque neighborhood with nature paths, trails, playground, & stocked ponds. Convenient to freeways & approximately 20 minutes to St. Louis and Scott AFB. Photos are of already built villas and may be slightly different. Completion expected Fall '24.
School Information
- Elementary SchoolCOLLINSVILLE DIST 10
- Middle SchoolCOLLINSVILLE DIST 10
- High SchoolCollinsville

