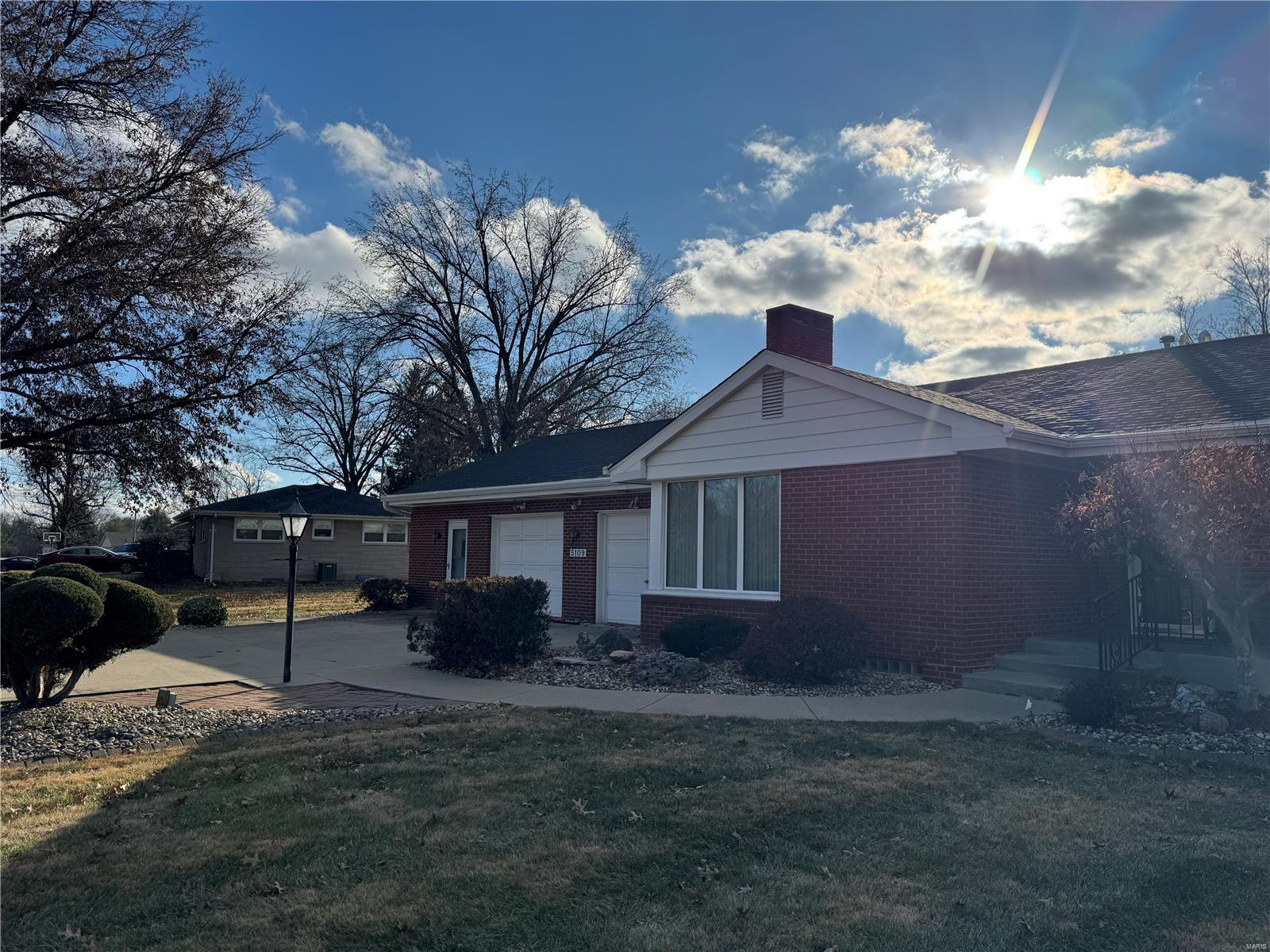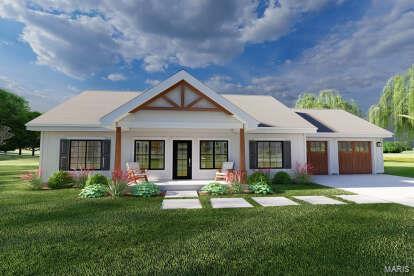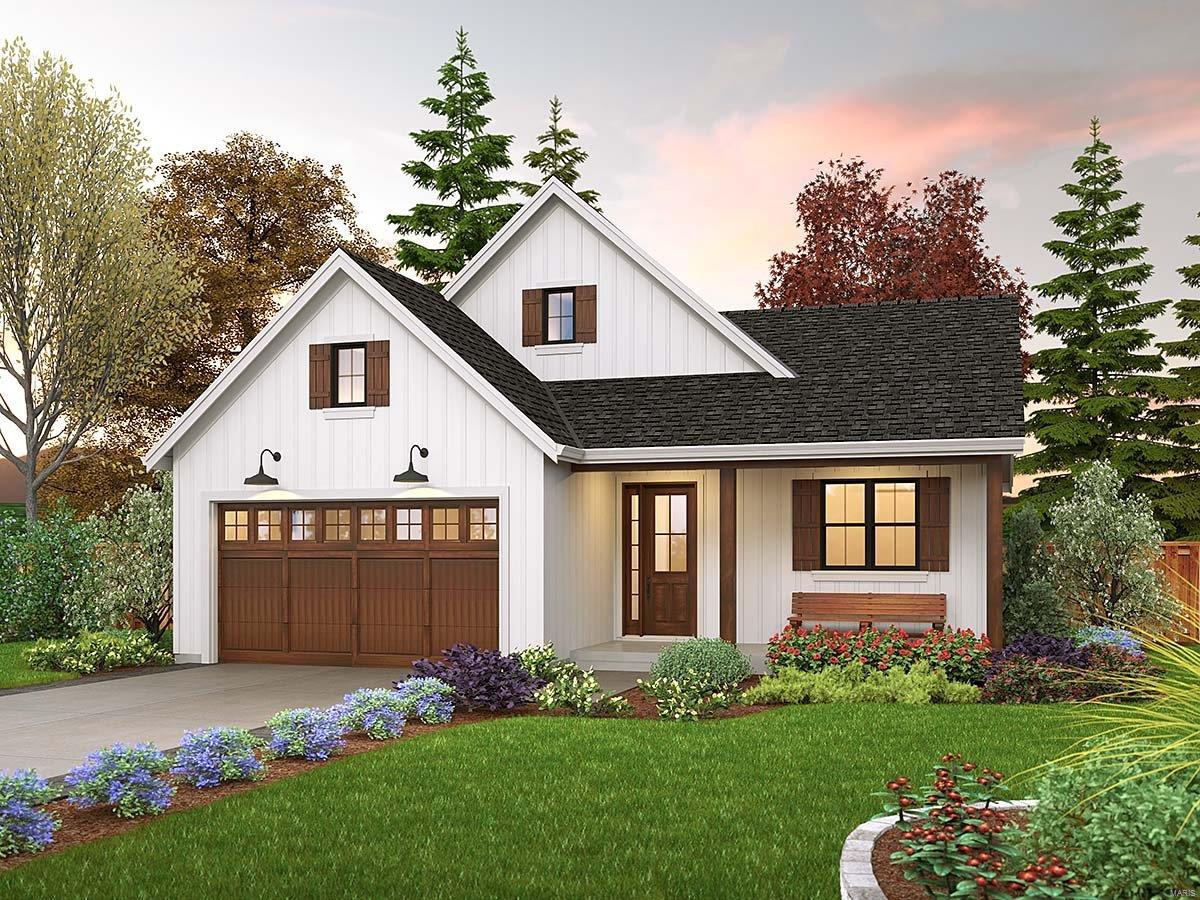3 Bedroom, 1,668 sq. feet 54 Julie DriveGlen Carbon,IL
$325,000.00
- Sq. Footage
- 1,668
- Bedrooms
- 3
- Style
- Traditional
- Garage
- 2
Property Details
Description
Welcome to 54 Julie! This well maintained 3 bedroom, 2 1/2 bath, open concept ranch is ready for you to call home. Vaulted ceilings and hardwood floors in the living room. The kitchen features plenty of cabinets and counter space, includes appliances and nice breakfast area. The primary bedroom has a stunning window, hardwood floors, ensuite bathroom and walk in closet. Two additional bedrooms have ample closet space with great organization. Full hall bath. Lower level has an amazing laundry space, large family room with surround sound, bonus space, and half bath. Unfinished space offers so much storage, plus extra closets throughout. Cozy backyard is well maintained and mature trees offer privacy. So easy to step out for a quick bike ride, jog, or leisurely walk with the Madison County bike trail right off your backyard. Roomy deck is perfect for entertaining or just a great place to hang out. 2 car attached garage and great curb appeal! Buyers to verify all MLS data.
School Information
- Elementary SchoolEDWARDSVILLE DIST 7
- Middle SchoolEDWARDSVILLE DIST 7
- High SchoolEdwardsville




























































