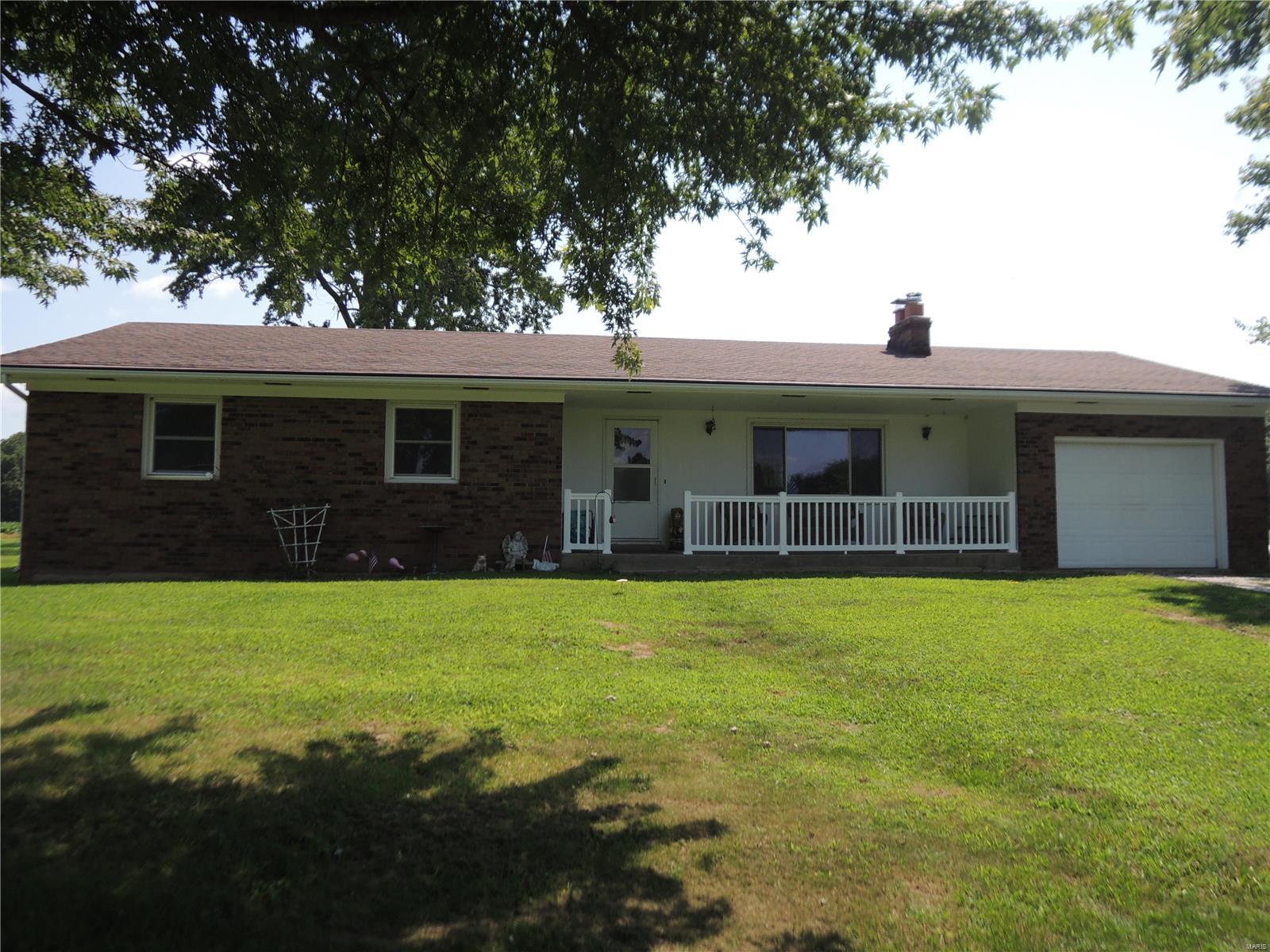3 Bedroom, 1,350 sq. feet 1406 Heather LaneGreenville,IL
$299,000.00
- Sq. Footage
- 1,350
- Bedrooms
- 3
- Style
- Traditional
- Garage
- 2
3D INTERACTIVE VIRTUAL TOUR
Press the play button to start your virtual tour.
Property Details
Description
New Construction and affordable living merge in this ranch. The open floor plan features luxurious vinyl planking throughout the spacious area. The living room seamlessly connects to the dining room and kitchen, which includes a breakfast bar center island, pantry, stainless steel appliances, 30" soft-close cabinets, with a stunning farmhouse sink. The primary suite and its en-suite bathroom boasts a dual vanity and a generous walk-in closet. All bedrooms have walk-in closets. Enjoy the convenience of main floor laundry, a drop zone and a covered back porch. The basement is equipped with a rough-in for a future bathroom, an egress window, a passive radon system, and plenty of storage space. Under Construction. DL of 25008293
School Information
- Elementary SchoolBOND DIST 2
- Middle SchoolBOND DIST 2
- High SchoolGreenville









