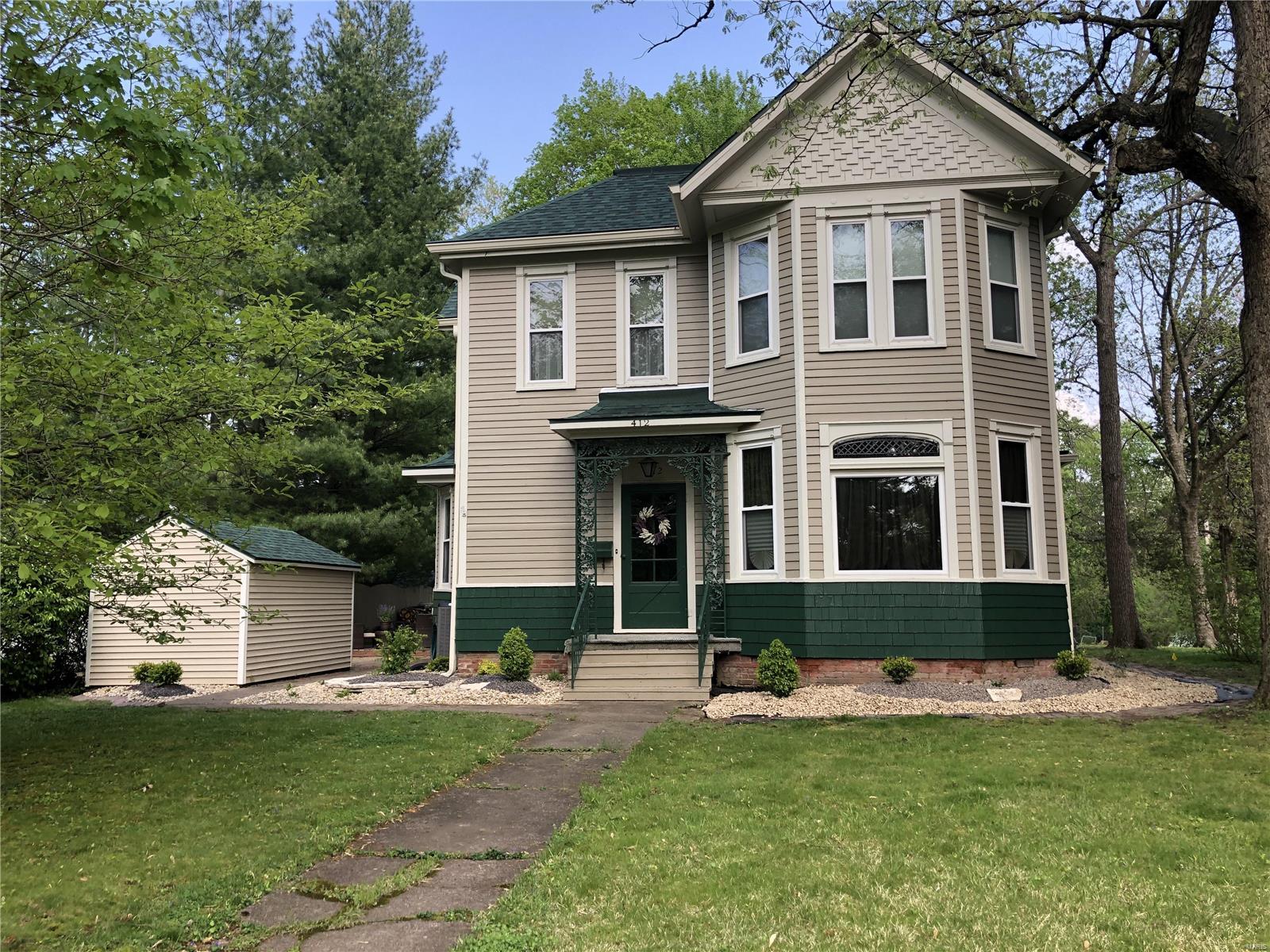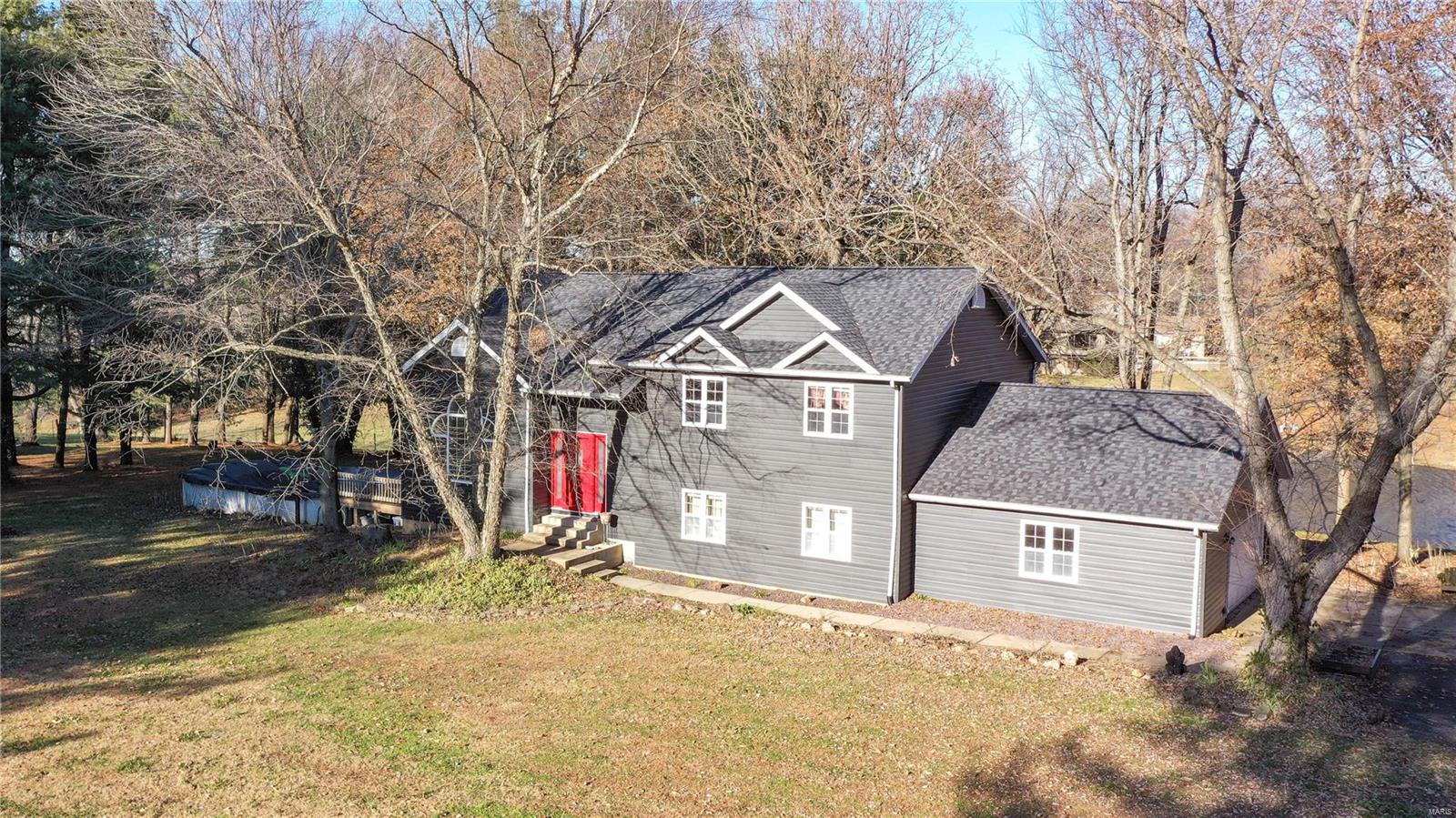4 Bedroom, 1,846 sq. feet 324 Westglen DriveGlen Carbon,IL
$350,000.00
- Sq. Footage
- 1,846
- Bedrooms
- 4
- Style
- Traditional
- Garage
- 2
Property Details
Description
This stunning ranch home has been extensively renovated inside and out, offering modern updates while maintaining its charm. Featuring over 1,800 sq. ft. of living space, this home boasts a newly serviced HVAC system, fully remodeled master and hall bathrooms, and a stylish kitchen with new cabinets, quartz countertops, and stainless steel appliances, walk in pantry. Main floor washer and dryer. Interior upgrades include all-new LVP flooring, carpet, trim, baseboards, doors, and fresh paint throughout. The partially finished basement offers additional living space with new drywall, paint, and flooring. Exterior enhancements include a new deck, gutters, fascia, soffits, and landscaping, plus a freshly painted brick exterior. Electrical updates include new light fixtures, switches, and outlets, while plumbing improvements feature new drain lines. New vinyl double-hung windows in the back and basement provide enhanced energy efficiency and natural light throughout the home. Don't miss!
School Information
- Elementary SchoolEDWARDSVILLE DIST 7
- Middle SchoolEDWARDSVILLE DIST 7
- High SchoolEdwardsville







































