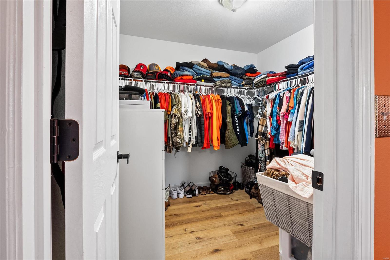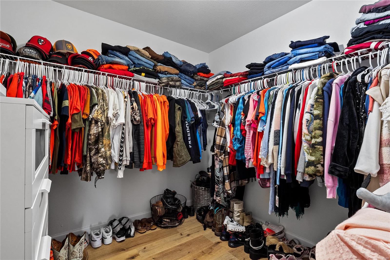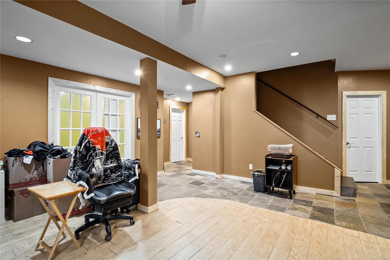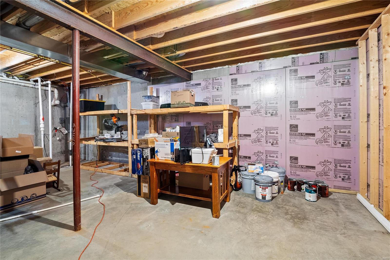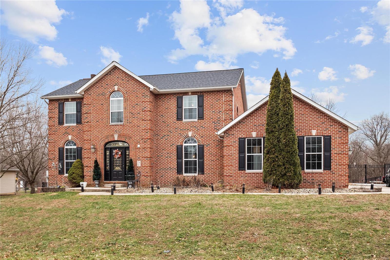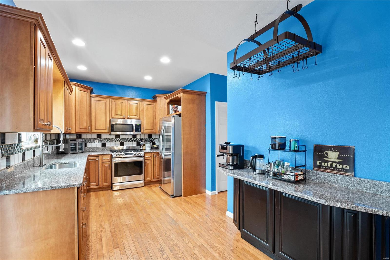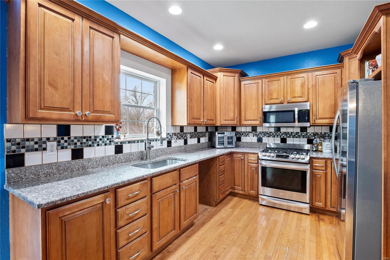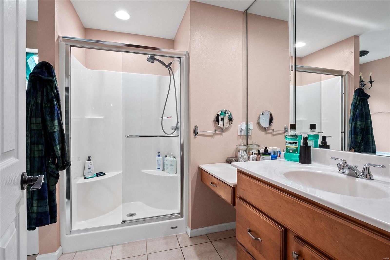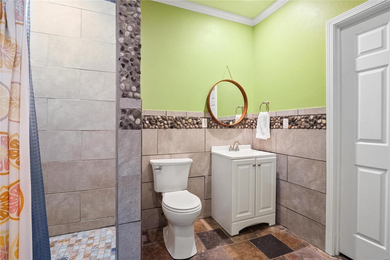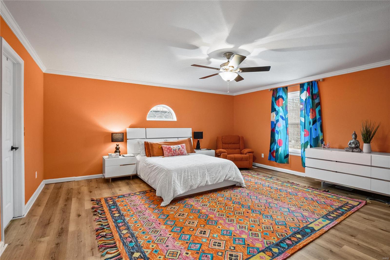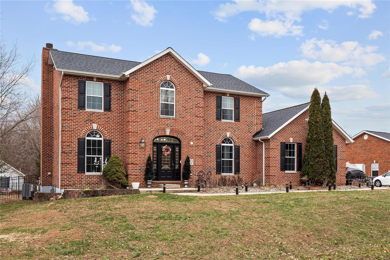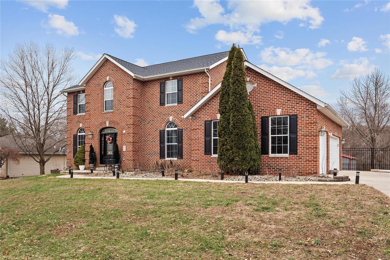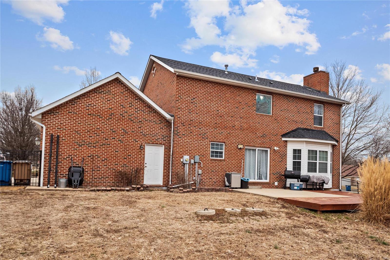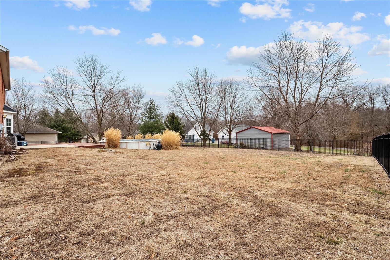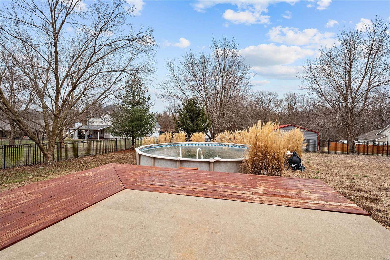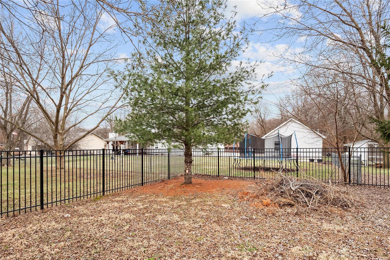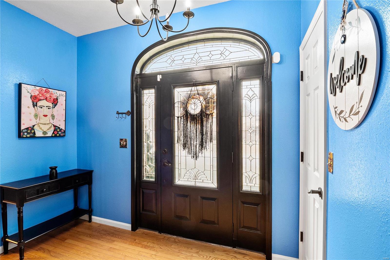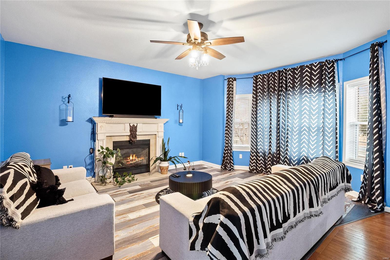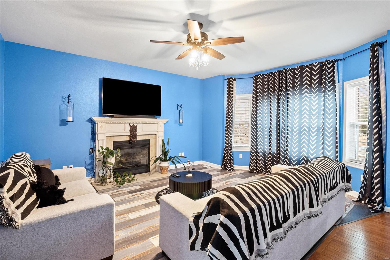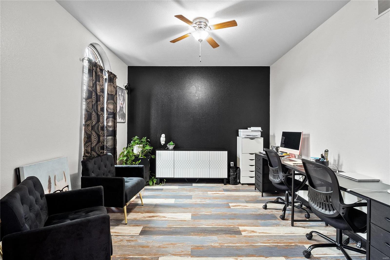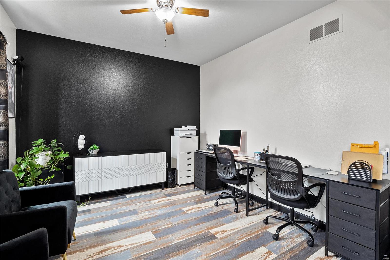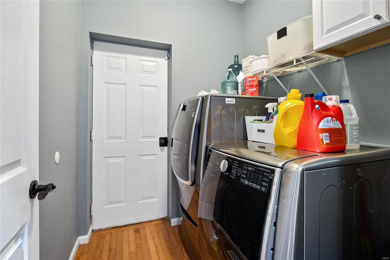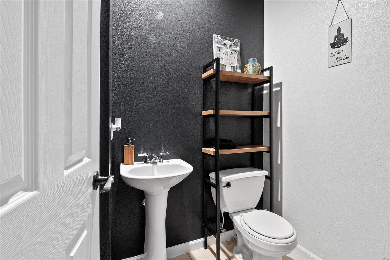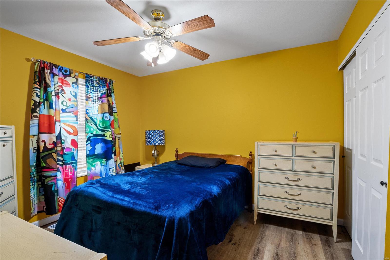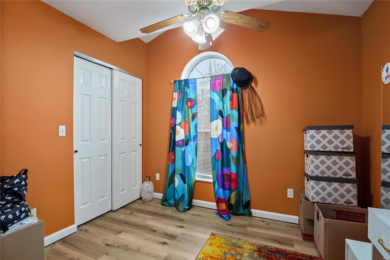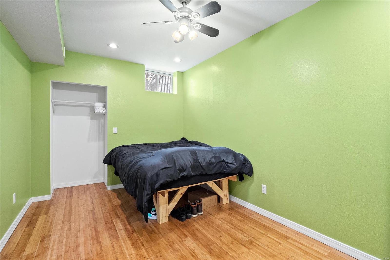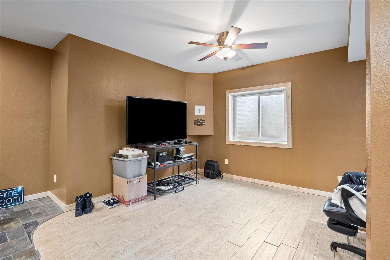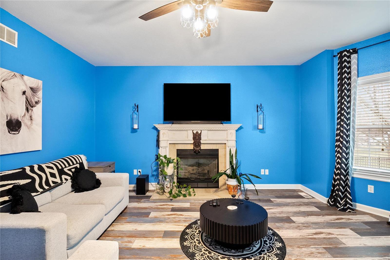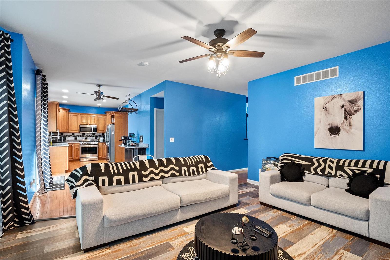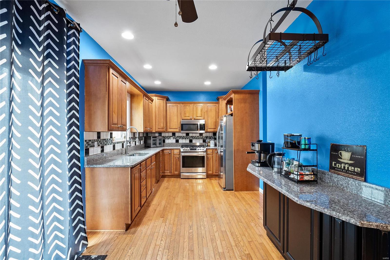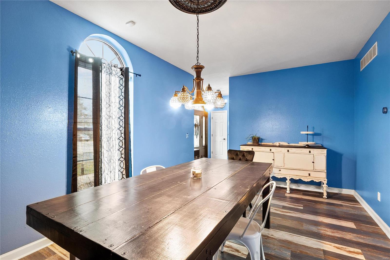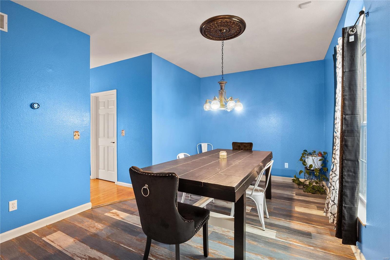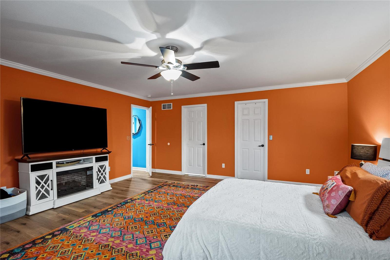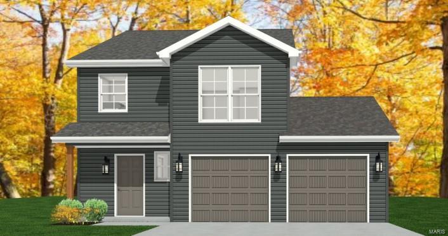5 Bedroom, 3,007 sq. feet 4 Hill Valley Drive Pocahontas,IL
$357,000.00
- Sq. Footage
- 3,007
- Bedrooms
- 5
- Garage
- 3
Property Details
Description
This 5-bedroom, 3.5-bathroom home in the Highland School District offers 3,007 sqft of living space with a 3-car side-entry garage. Recent updates include vinyl flooring throughout, replacing the previous carpeting. The large 18x17 master suite features a walk-in closet, and the master bath comes with a whirlpool tub and a separate shower. The kitchen offers a breakfast bar, pantry, and hardwood floors, along with a formal dining room and convenient main-floor office and laundry room. A breakfast nook leads to a patio, deck, 24-ft above-ground pool, and a fenced backyard. The full basement includes a 9-ft pour and safety egress window, and the home features a brick exterior, high-speed internet availability, natural gas service from Ameren, a sump pump, and 200 AMP electrical service. New Roof installed 2024.
School Information
- Elementary SchoolHIGHLAND DIST 5
- Middle SchoolHIGHLAND DIST 5
- High SchoolHighland

