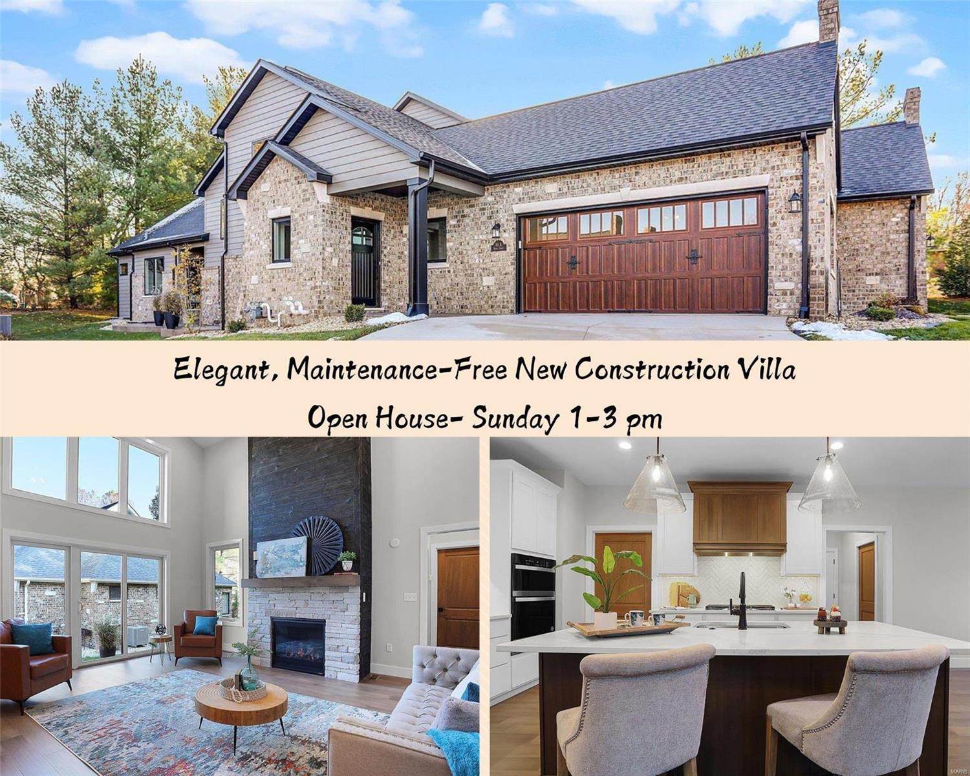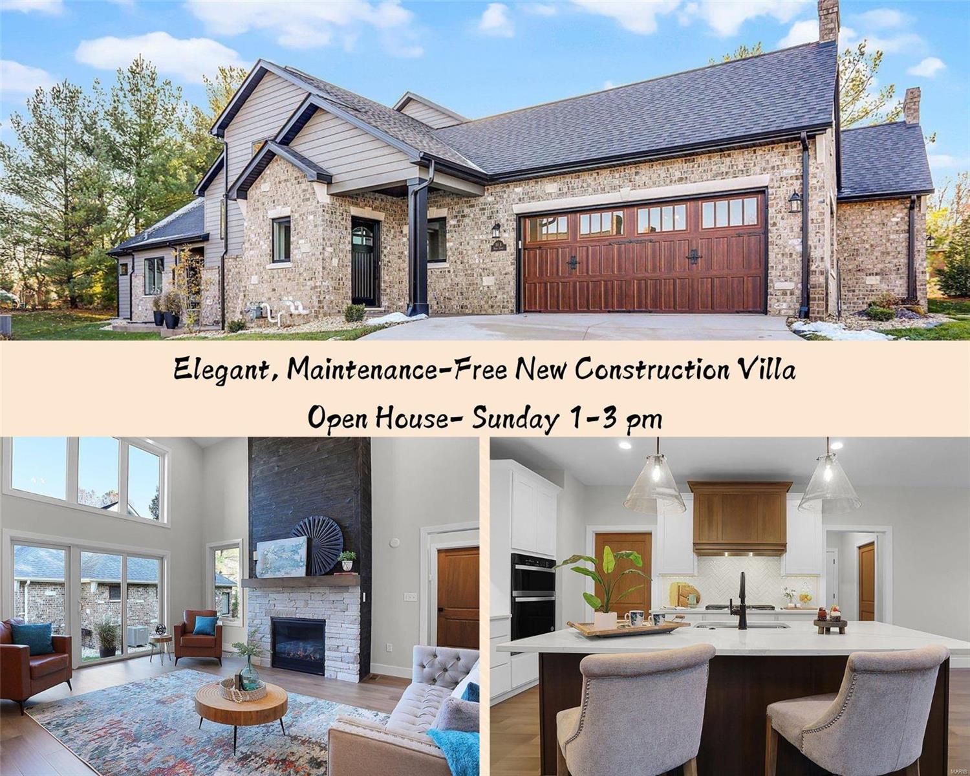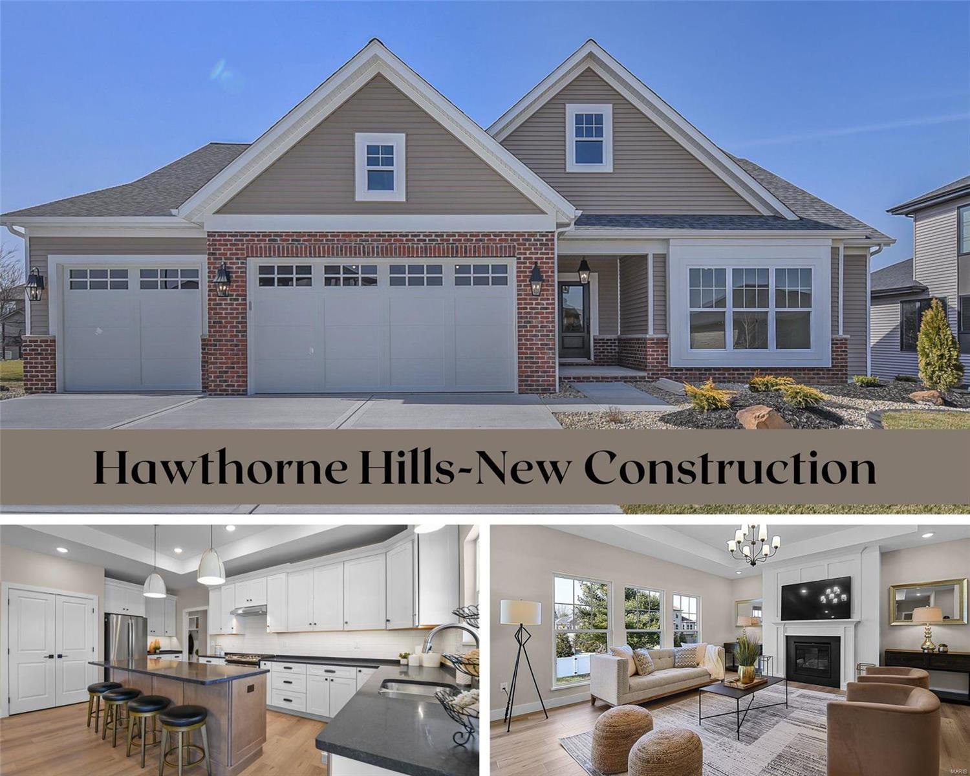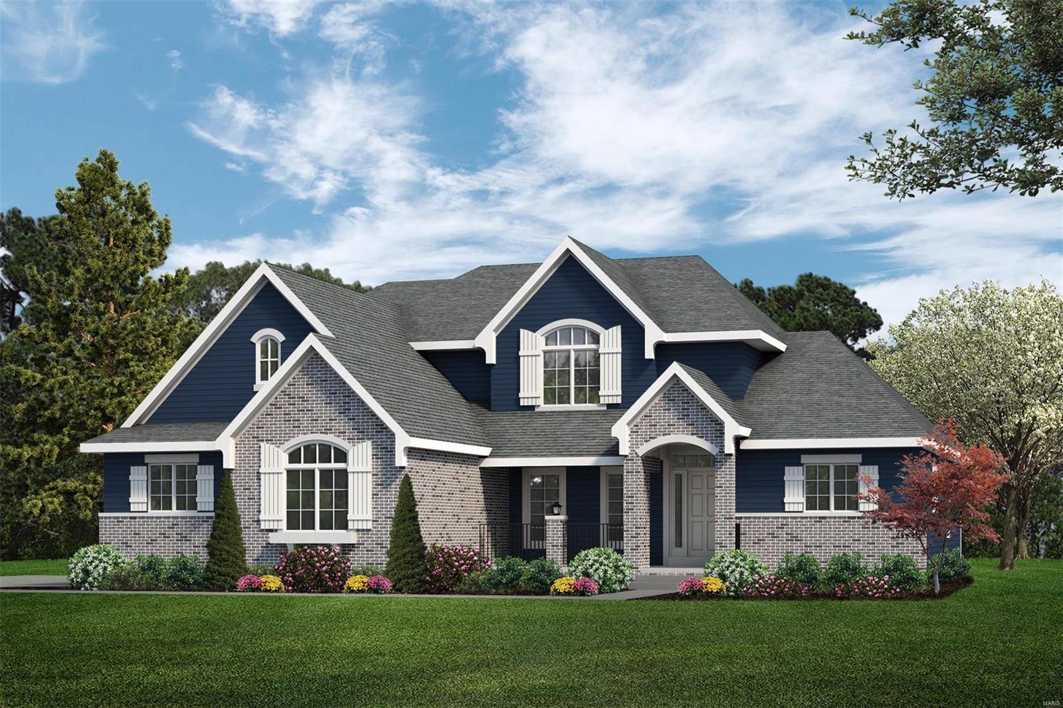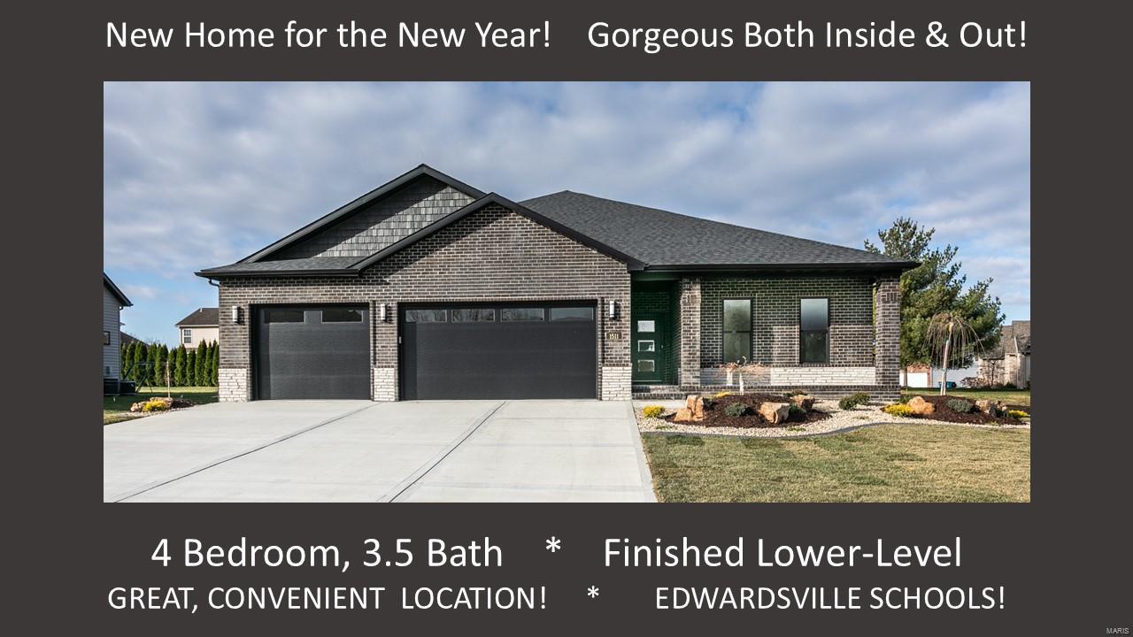4 Bedroom, 2,832 sq. feet 1519 OGLESBY DR. Edwardsville,IL
$675,000.00
- Sq. Footage
- 2,832
- Bedrooms
- 4
- Style
- Contemporary
- Garage
- 3
Property Details
Description
SLEEK & STUNNING! Newly constructed, 4 Bedroom, 3.5 Bath contemporary home features a brilliant split bedroom plan that includes a gorgeous SUNROOM! Exemplary quality & style throughout the open floor plan reflects lasting finishes that will be appreciated for years to come. Step into the great rm featuring a breath-taking tiled fireplace highlighted w/a deep tiered ceiling feature. The tastefully designed kitchen includes custom cabinetry, solid surface counter-tops, SS Appl., tile back-splash, pantry & separate dining area that leads to the light & bright sunroom. Retreat to the primary bed. hosting a spa-like en-suite w/dual vanity, tiled shower & a large walk-in closet w/closet system. 2 right-sized bed., a full bath, laundry rm. & 1/2 bath occupy the main level, too. The LL boasts a rec./family rm, bed., bath & storage galore! All this, & beautiful luxury vinyl plank flooring throughout the main AND the LL creates durable beauty. . Duplicate listing: MLS 25013073
School Information
- Elementary SchoolEDWARDSVILLE DIST 7
- Middle SchoolEDWARDSVILLE DIST 7
- High SchoolEdwardsville
















































