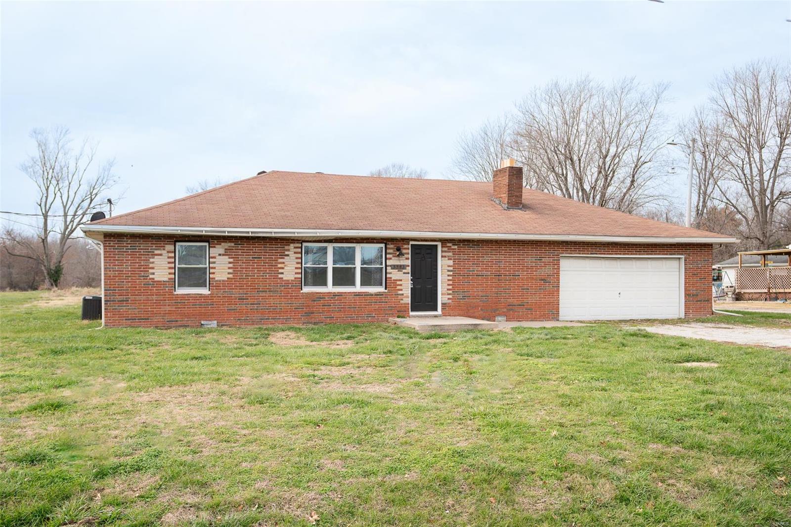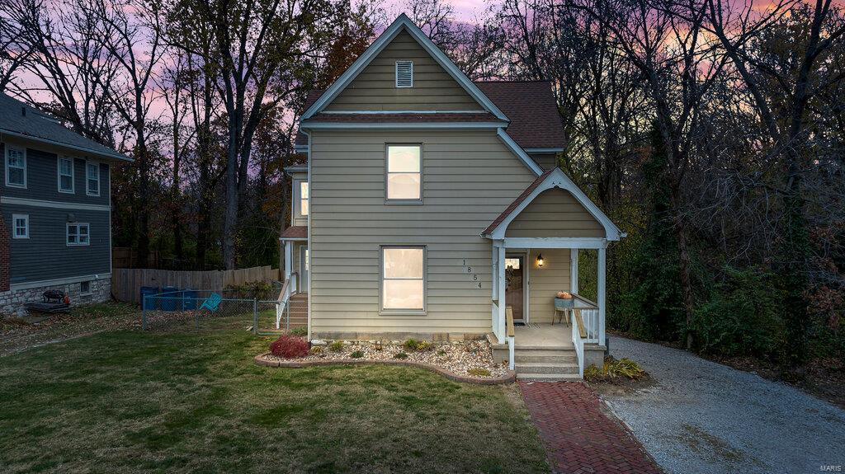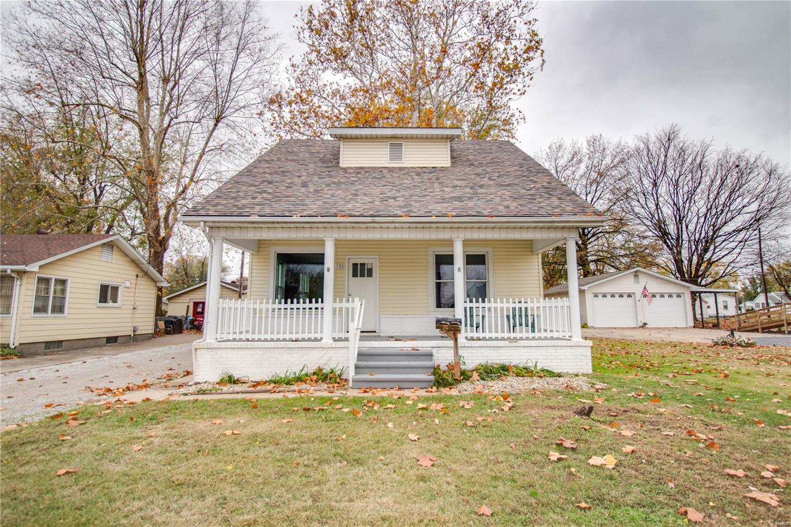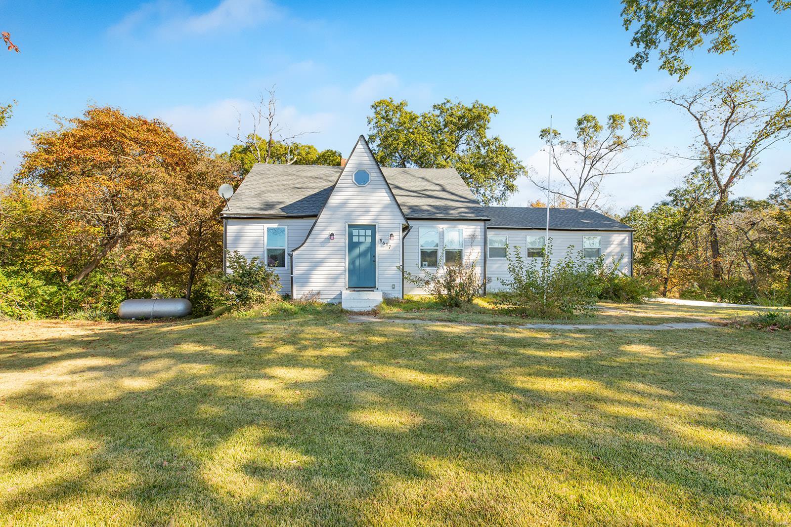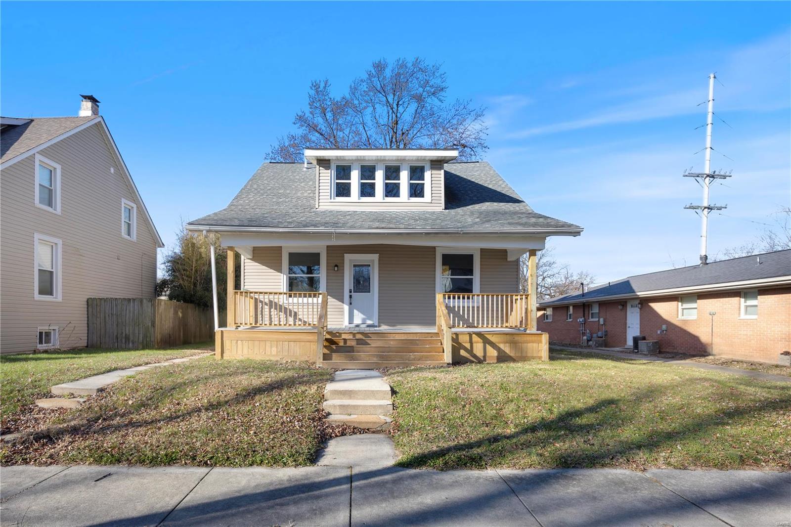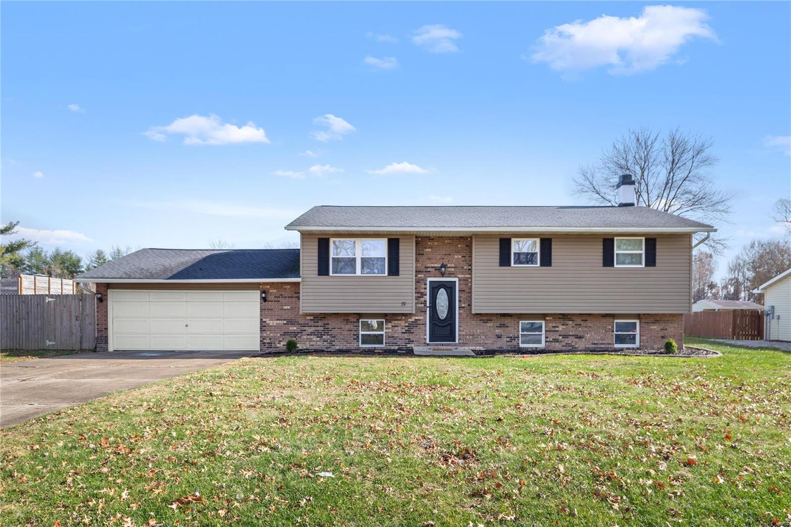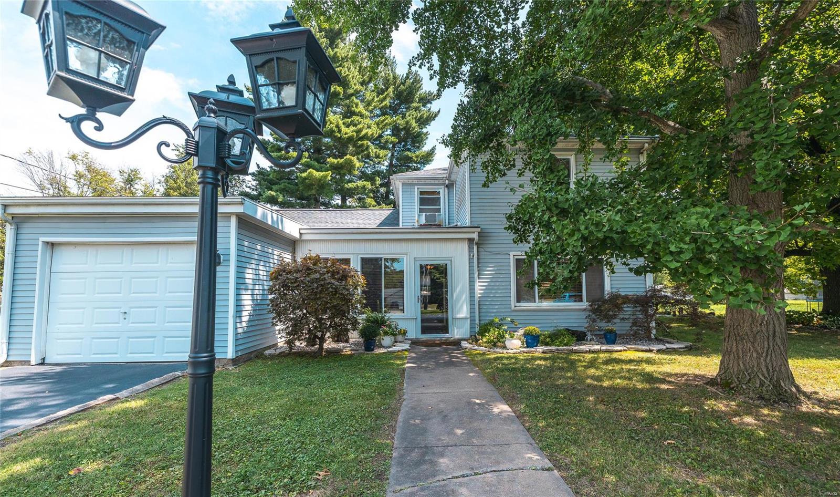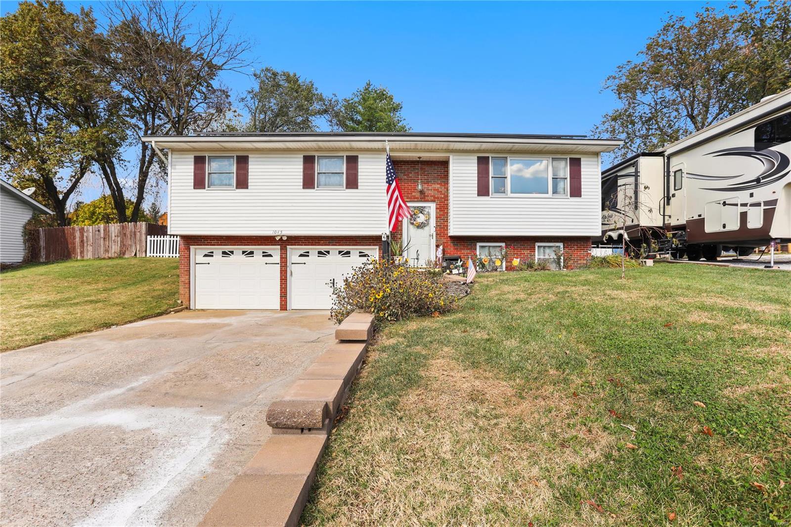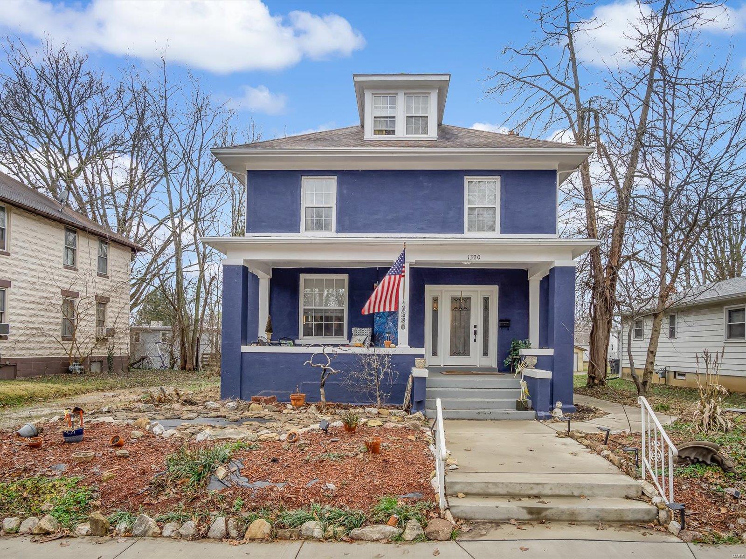4 Bedroom, 2,205 sq. feet 5002 Crystal Lake DriveGodfrey,IL
$210,000.00
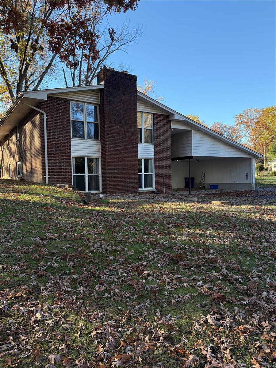
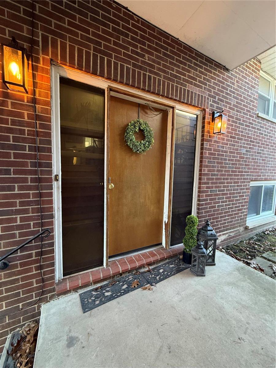
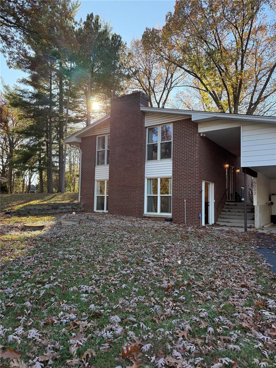
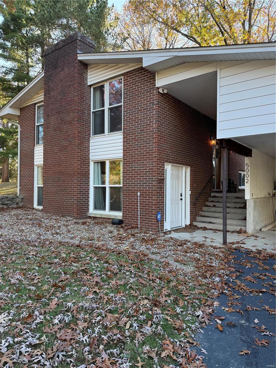
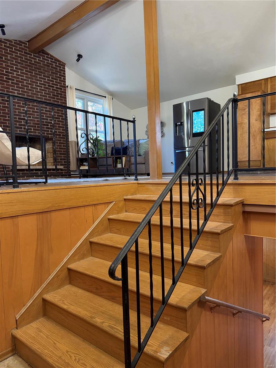

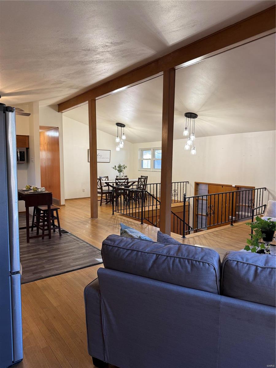
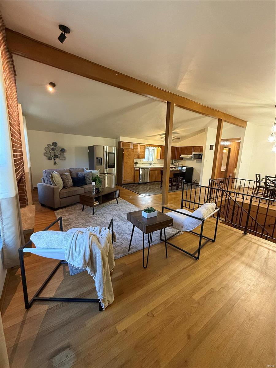
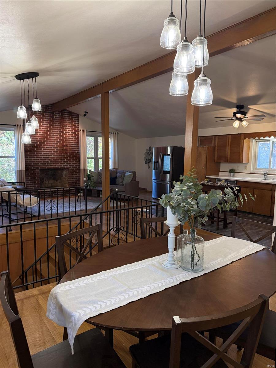
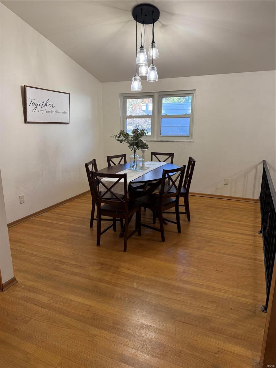
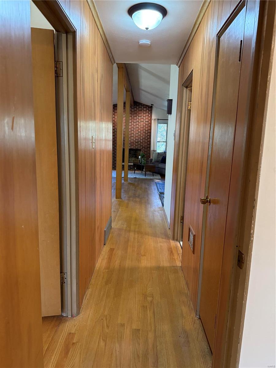
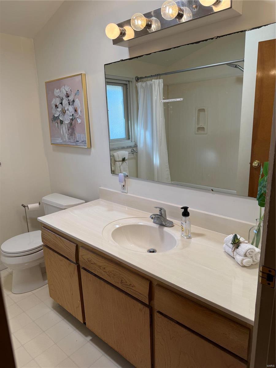
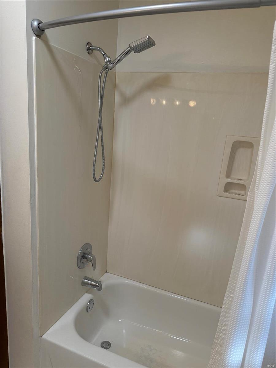
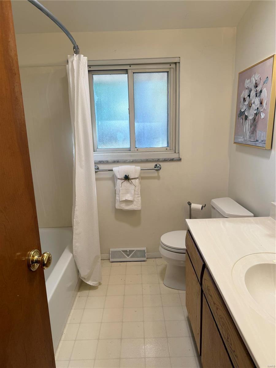
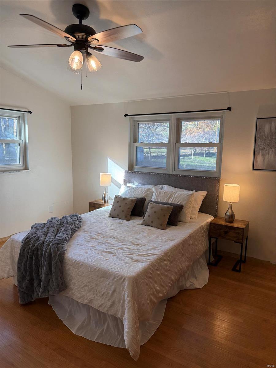
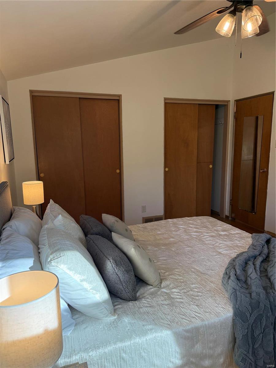
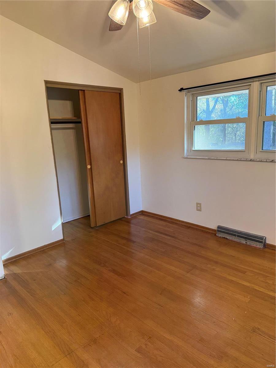
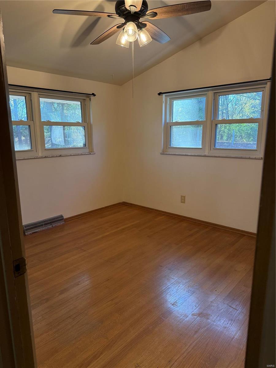
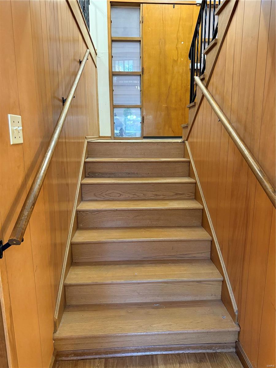
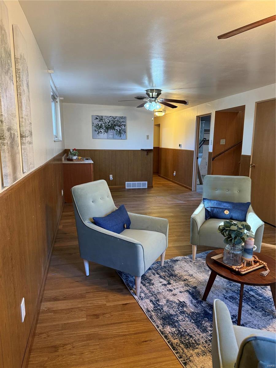
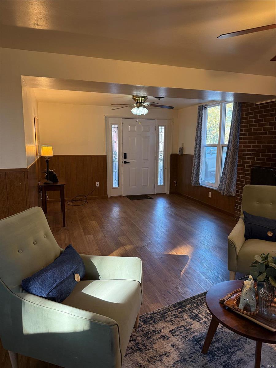
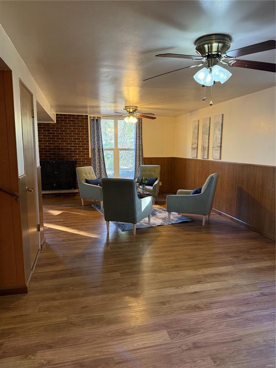
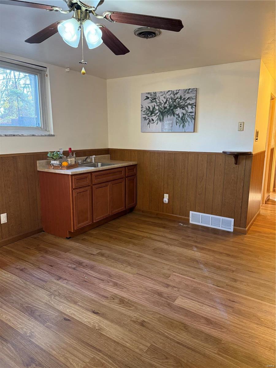
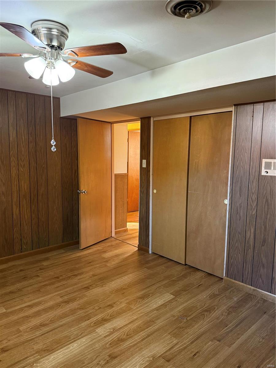
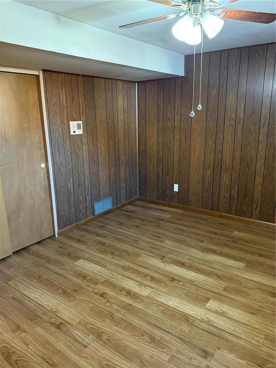
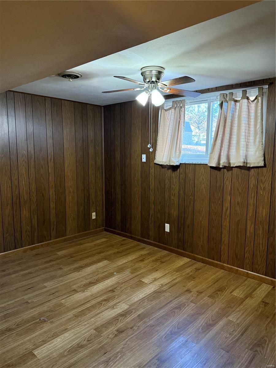
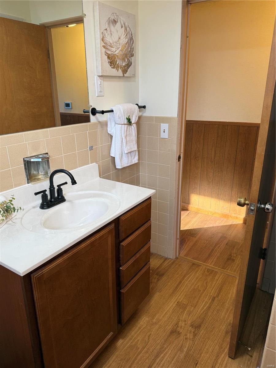
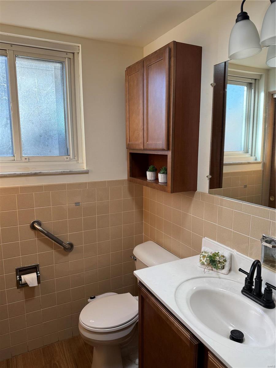
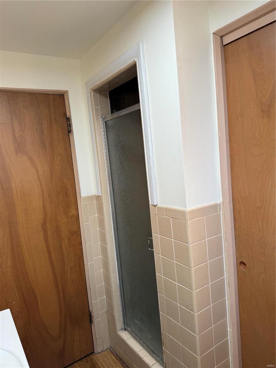
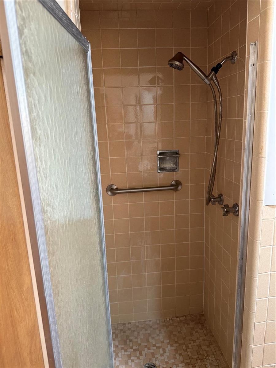
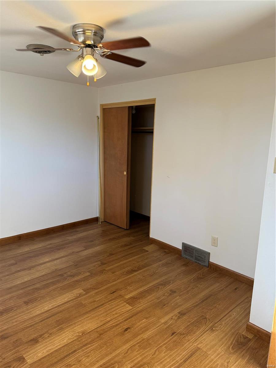
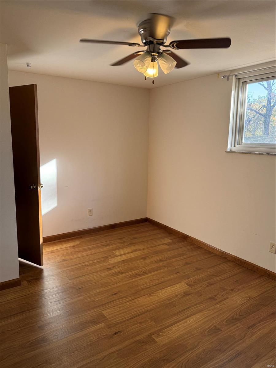

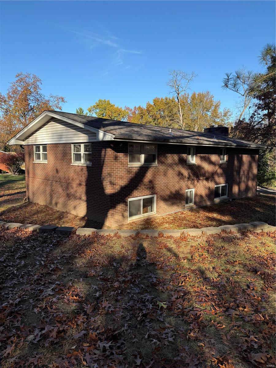
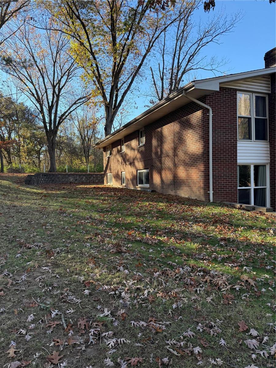
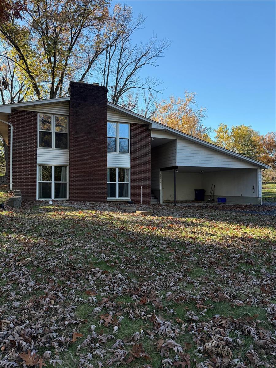
- Sq. Footage
- 2,205
- Bedrooms
- 4
- Style
- Traditional
- Garage
- 0
Property Details
- Taxes:2023 - $2,032.00
- Construction:Brick Veneer
- Cooling:Electric
- Heating:Forced Air
- Fireplaces:2
- Water:Public
- Full Baths:2
- Interior Features:Cathedral Ceiling(s), Some Wood Floors
- Lot Size:198.8 x 132.8 Irr
- Parking Features:Covered, Detached
- County:Madison-IL
- Listing Office: Coldwell Banker Brown Realtors
- Listing Agent: Patricia Sisk
Description
WELCOME HOME! Schedule your appointment today to see this unique, spacious 4-bedroom, 2-bathroom, 2 car carport w/storage, on apx. .40-acre, mature trees and it’s on a cul-de-sac in Godfrey! The upper level has 2 bedrooms, full bath and an open floor plan to include the Kitchen, Living Room (w/wood burning fireplace) and Dining Room with Cathedral Ceiling. The lower level has 2 additional bedrooms, ¾ bath, laundry/utility room, family room w/2nd wood burning fireplace and a kitchenette. Some updates include a new roof in 2024, Refrigerator 2022, Electric Stove 2022, Dishwasher 2020, HVAC 2020 and Water Heater 2018. Fireplaces in the home have not been used in a long time (as is) they have been told they need a chimney cap to work correctly.
School Information
- Elementary SchoolALTON DIST 11
- Middle SchoolALTON DIST 11
- High SchoolAlton
Similar Listings
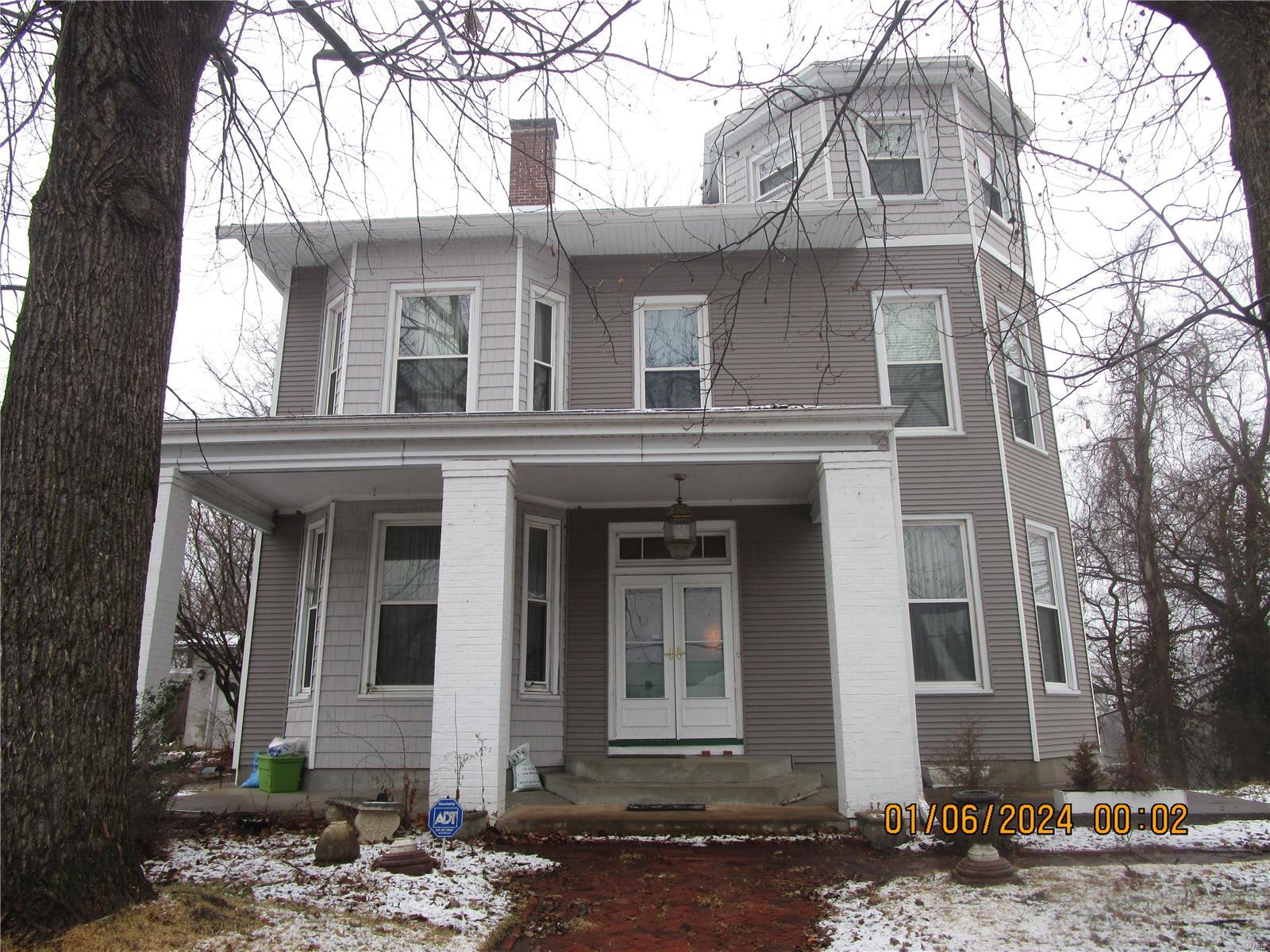
4Beds
Style: Craftsman, Historic, Traditional, Other
View details
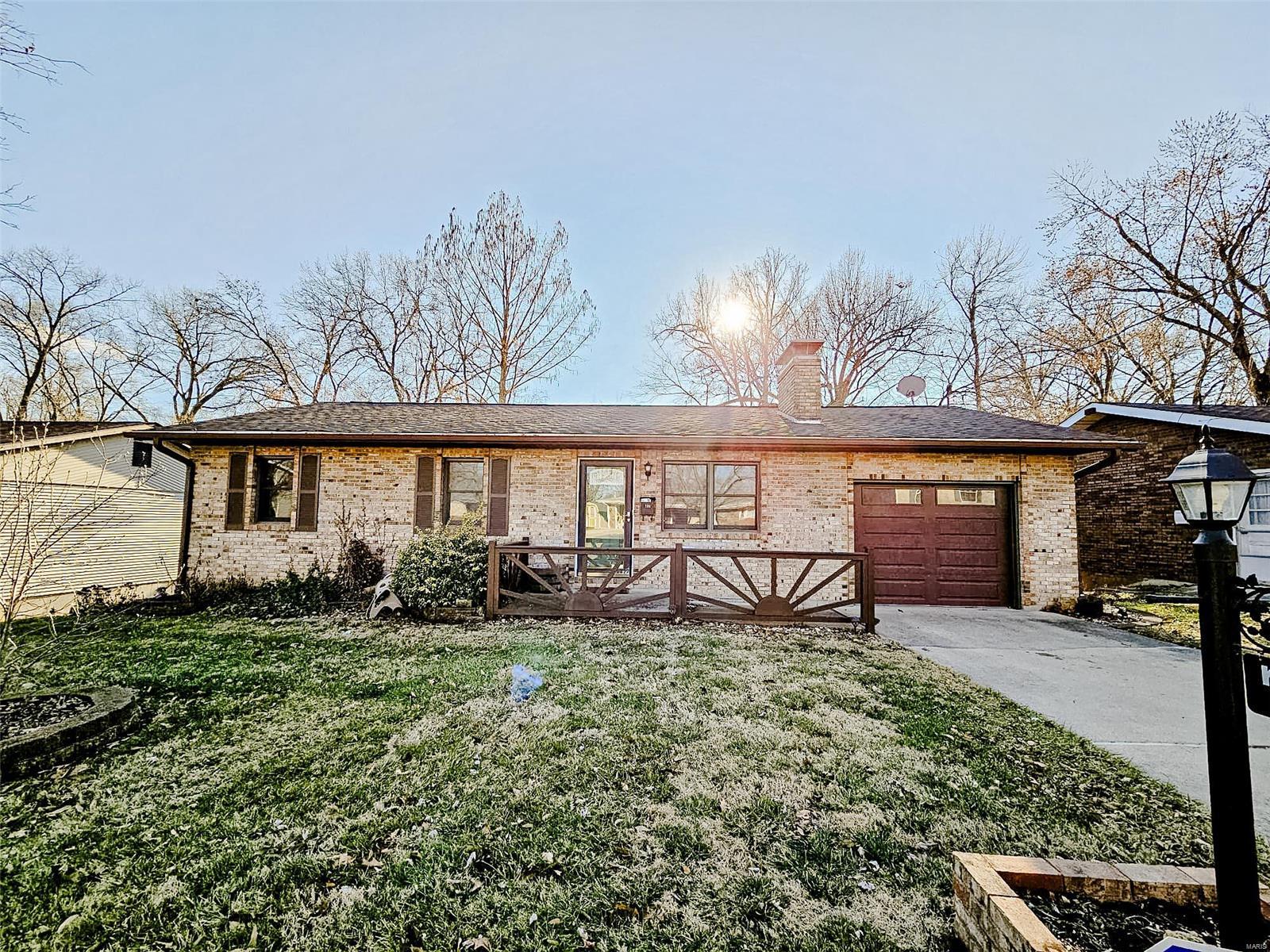
4Beds1,968Sq. Ft.
Style:
View details
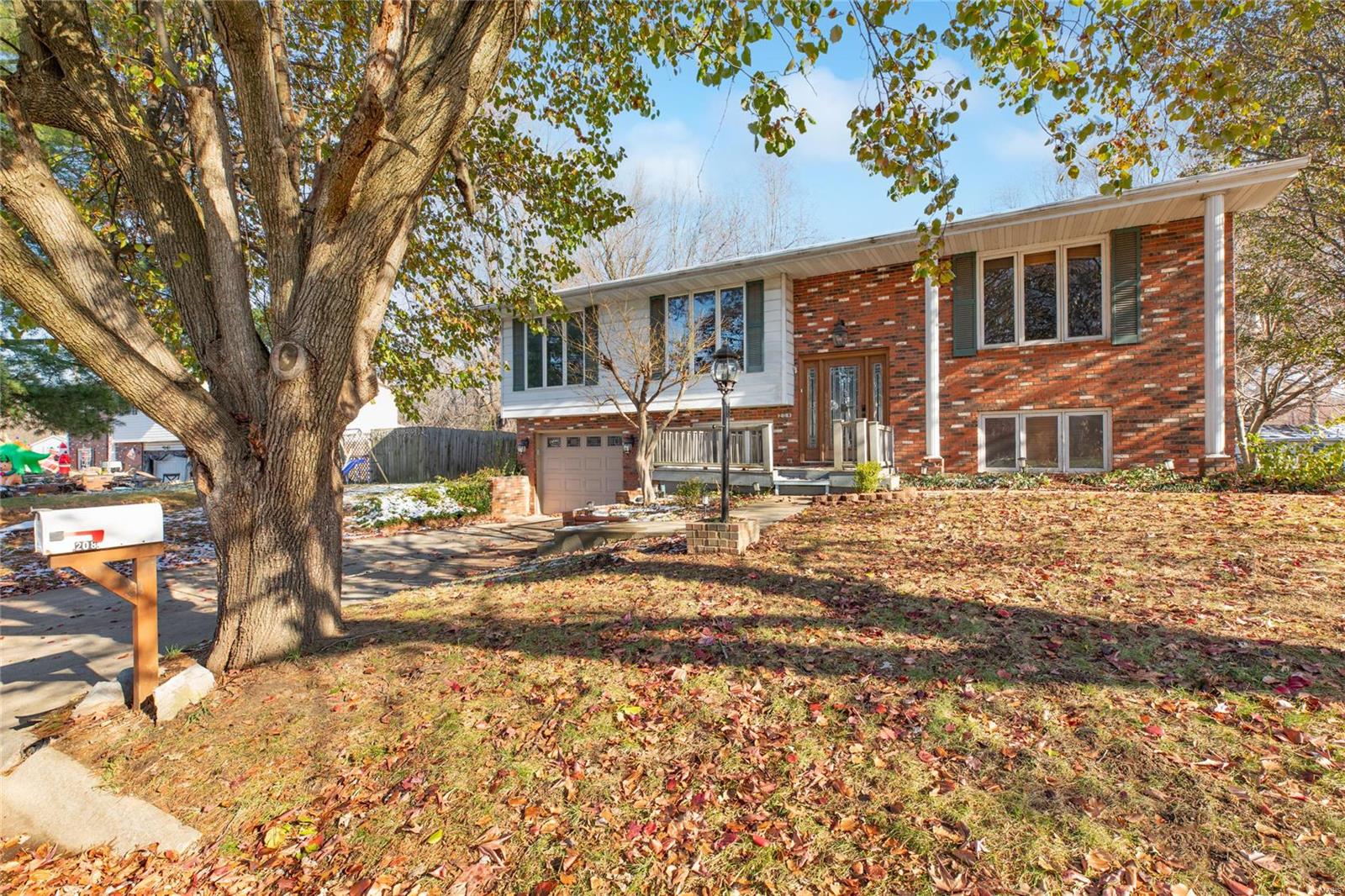
4Beds2,047Sq. Ft.
Style: Traditional
View details
Contact Us
Use this form to send me a message about this listing.

