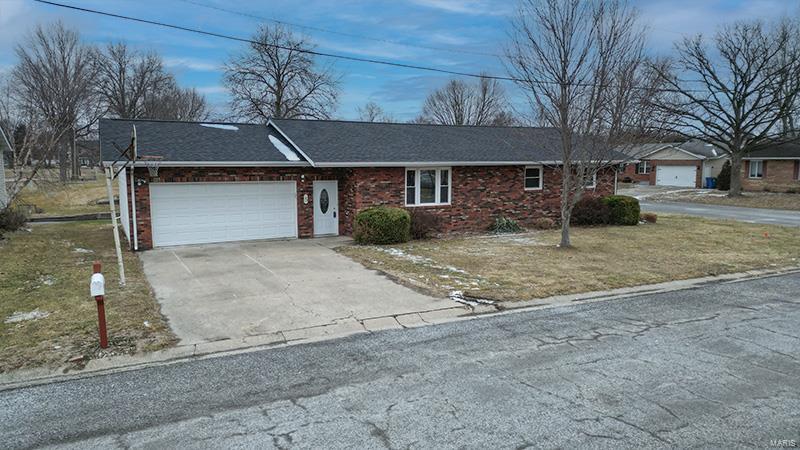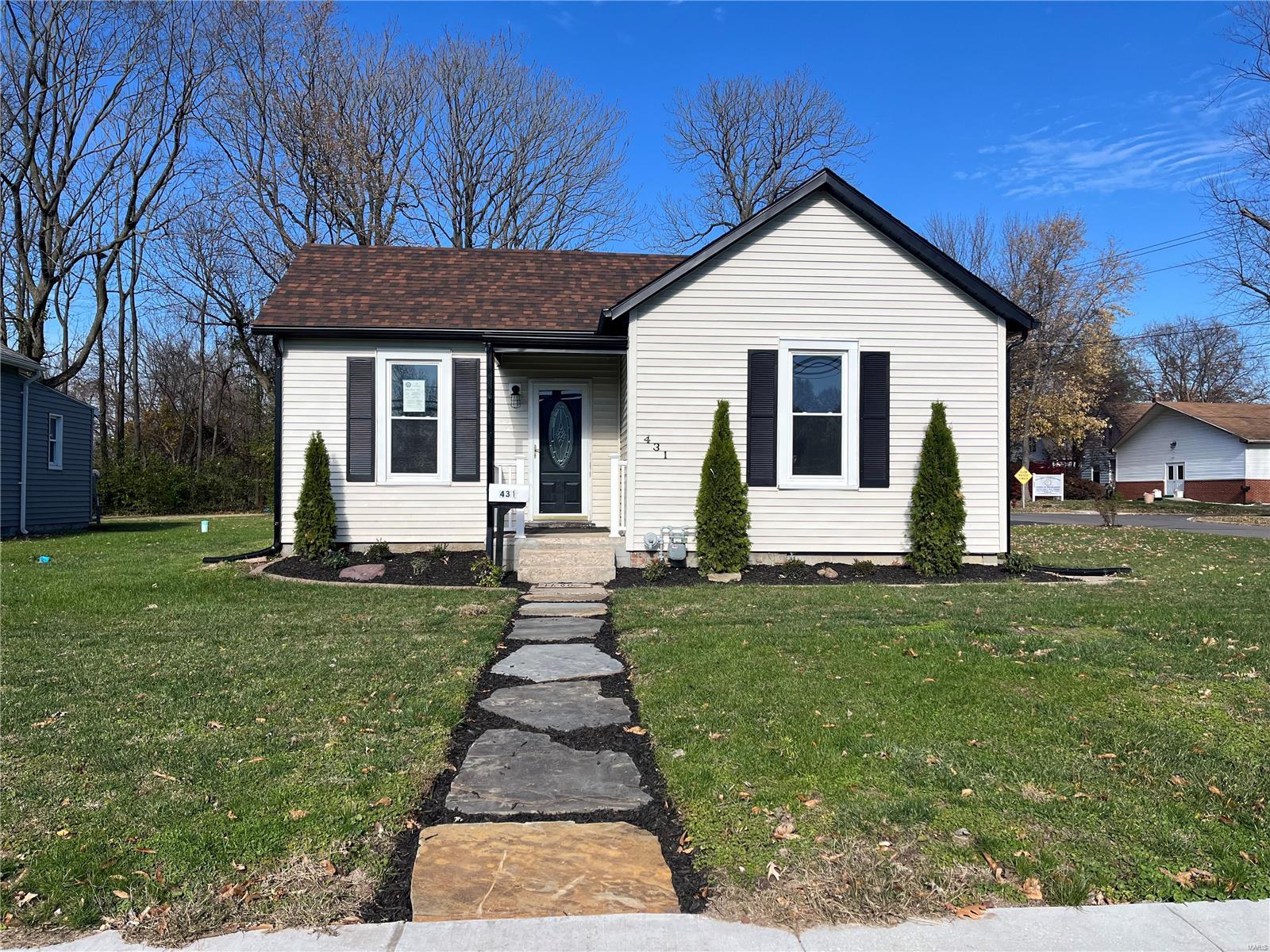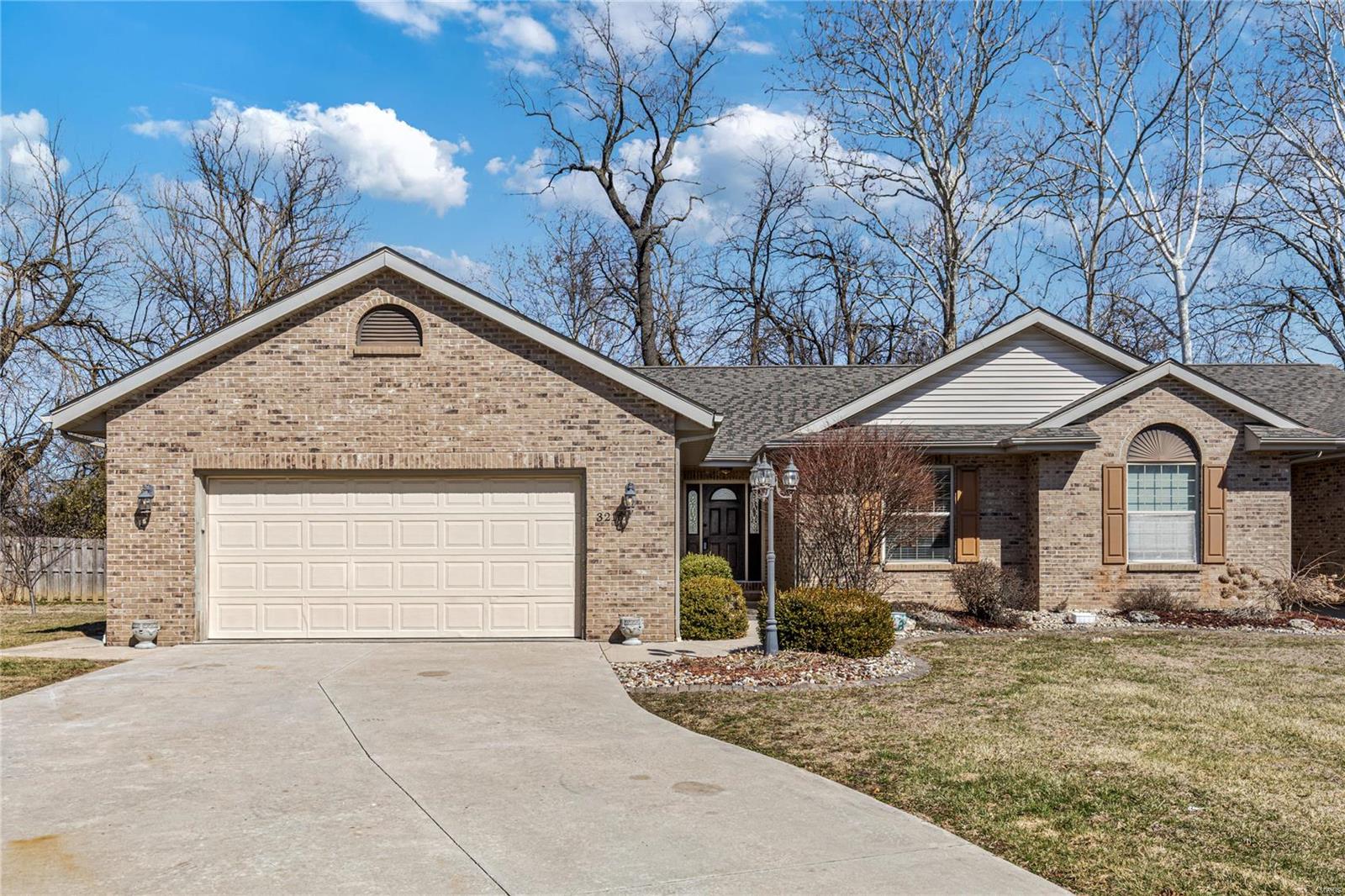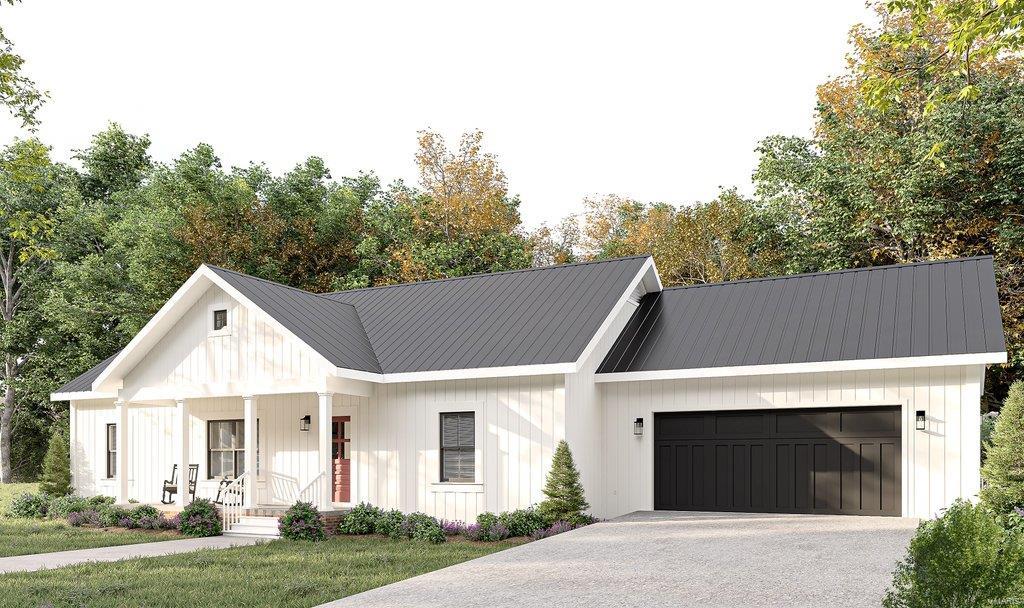This listing is no longer active
3 Bedroom, 2,450 sq. feet 1026 Hillcrest DriveEast Alton,IL
Sold: 4/4/2025
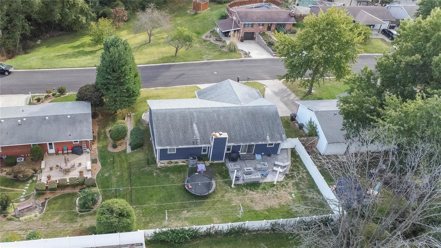
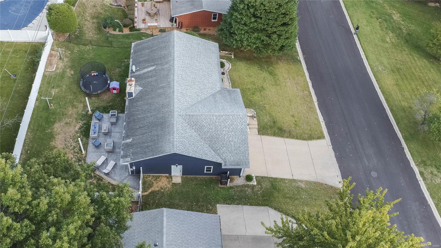


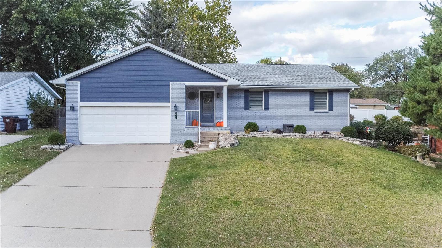
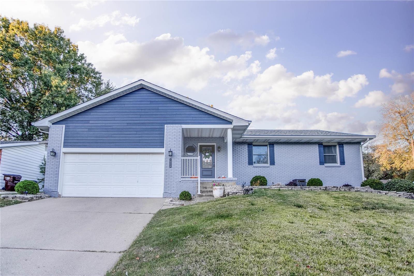
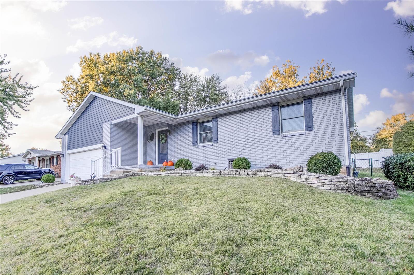
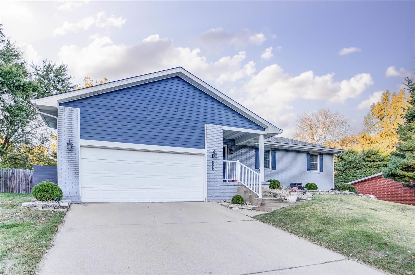
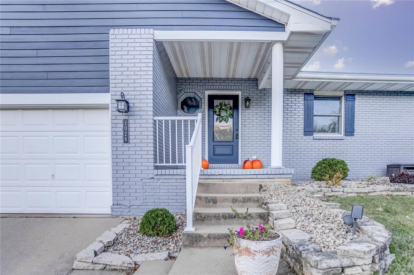
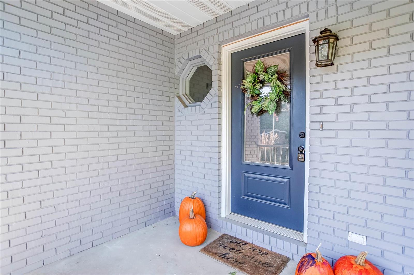
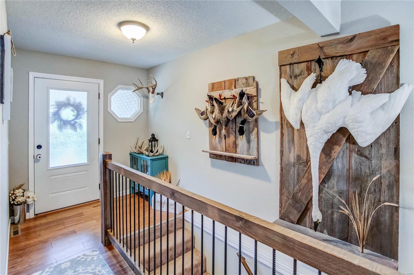








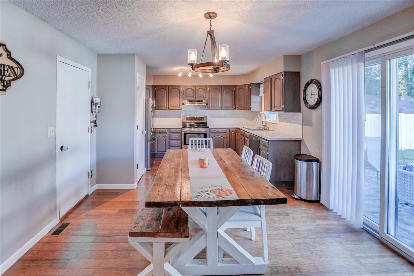

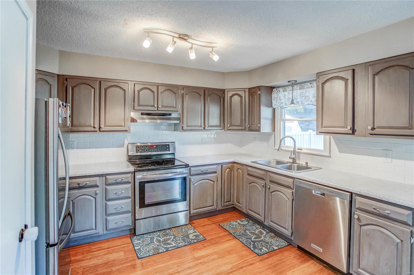



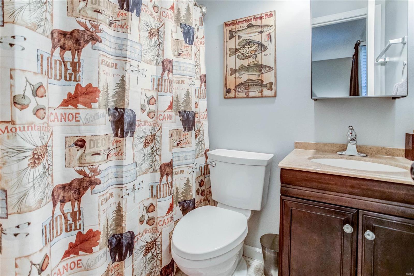
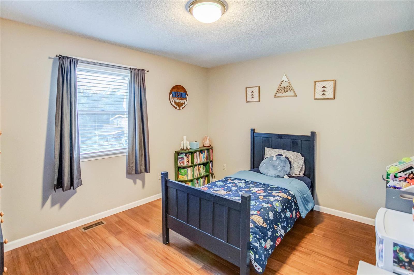
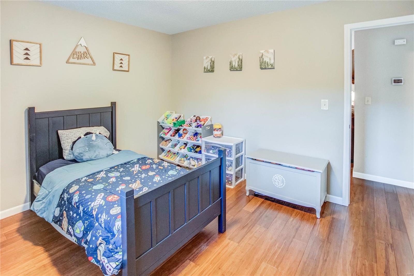



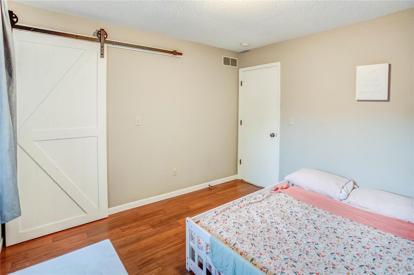


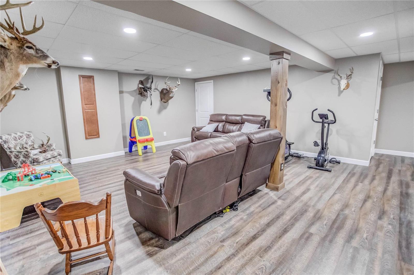
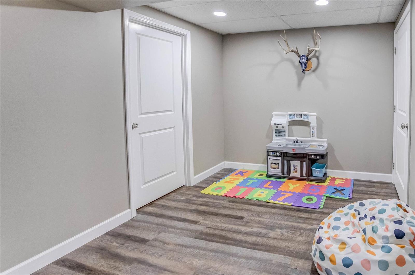
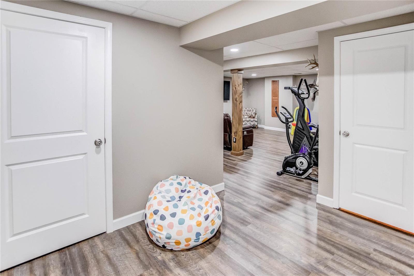
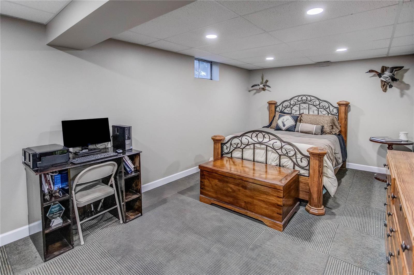
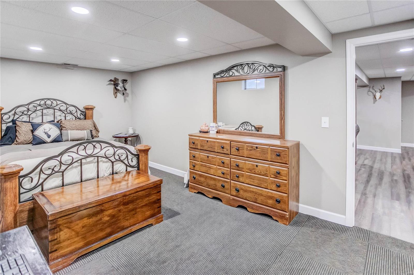



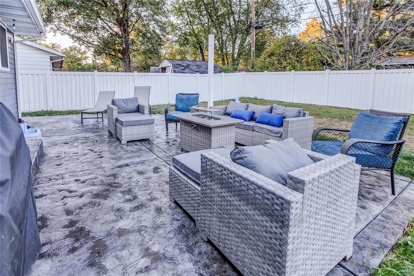
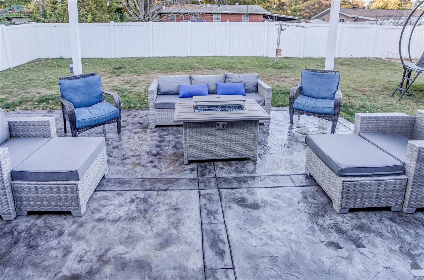
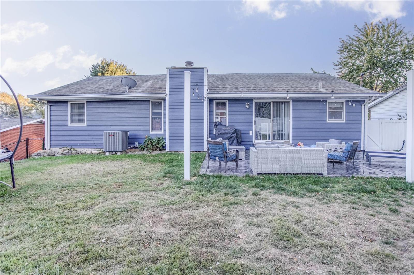

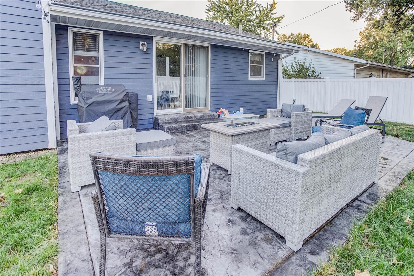


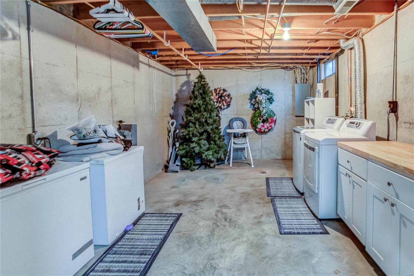
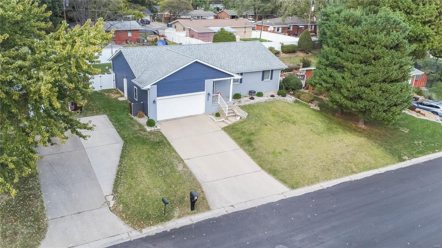

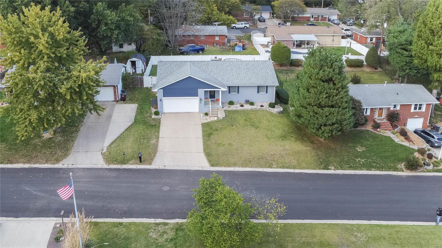
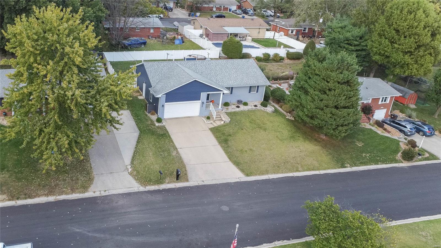
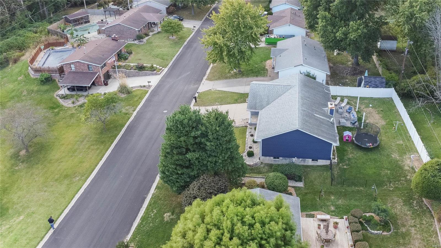










- Sq. Footage
- 2,450
- Bedrooms
- 3
- Style
- Traditional
- Garage
- 2
Property Details
- Taxes:2023 - $3,057.00
- Construction:Brk/Stn Veneer Frnt, Vinyl Siding
- Cooling:Electric
- Heating:Forced Air
- Fireplaces:1
- Water:Public
- Full Baths:3
- Interior Features:Open Floorplan, Walk-in Closet(s)
- Lot Size:75 X 105.1
- Acreage:0.181
- Parking Features:Attached Garage
- County:Madison-IL
- Listing Office: Market Pro Realty, Inc
- Listing Agent: Kristina Woolsey
Description
This beautifully updated 3-bedroom, 3-bathroom brick home offers open-concept living at its finest. It features a potential 4th bedroom with a spacious walk-in closet. Recent updates include new luxury bamboo hardwood flooring throughout, updated kitchen with new cabinets and countertops, remodeled bathrooms with modern showers and vanities, and fresh trim work. The finished basement adds generous living space, perfect for family gatherings or entertaining. Outside, you’ll love the newly stamped back patio, perfect for outdoor relaxation. This home is move-in ready and won’t last long, call today to schedule a tour!
School Information
- Elementary SchoolROXANA DIST 1
- Middle SchoolROXANA DIST 1
- High SchoolRoxana
Similar Listings
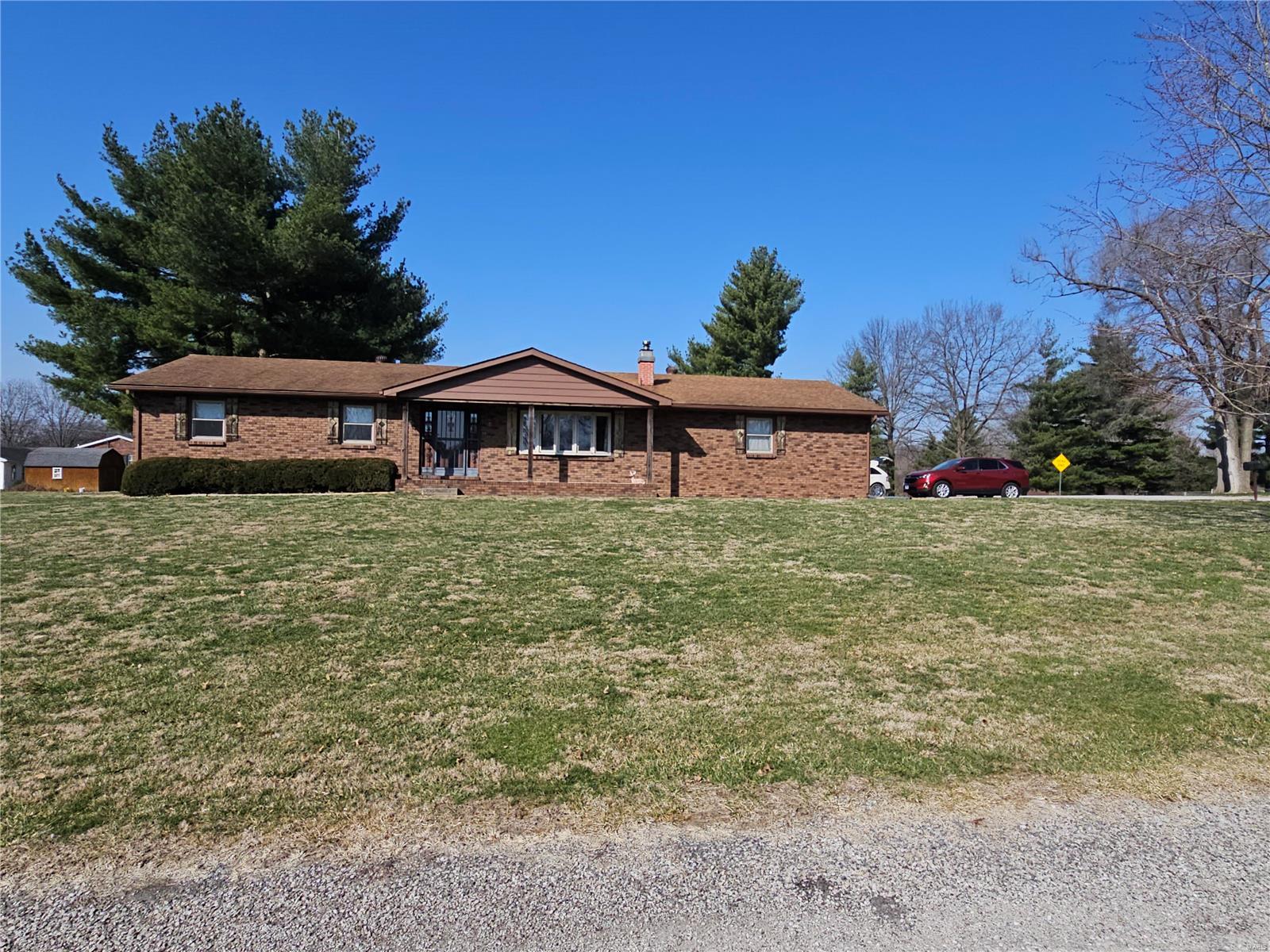
3Beds
Style: Traditional
View details

3Beds2,010Sq. Ft.
Style: Traditional
View details
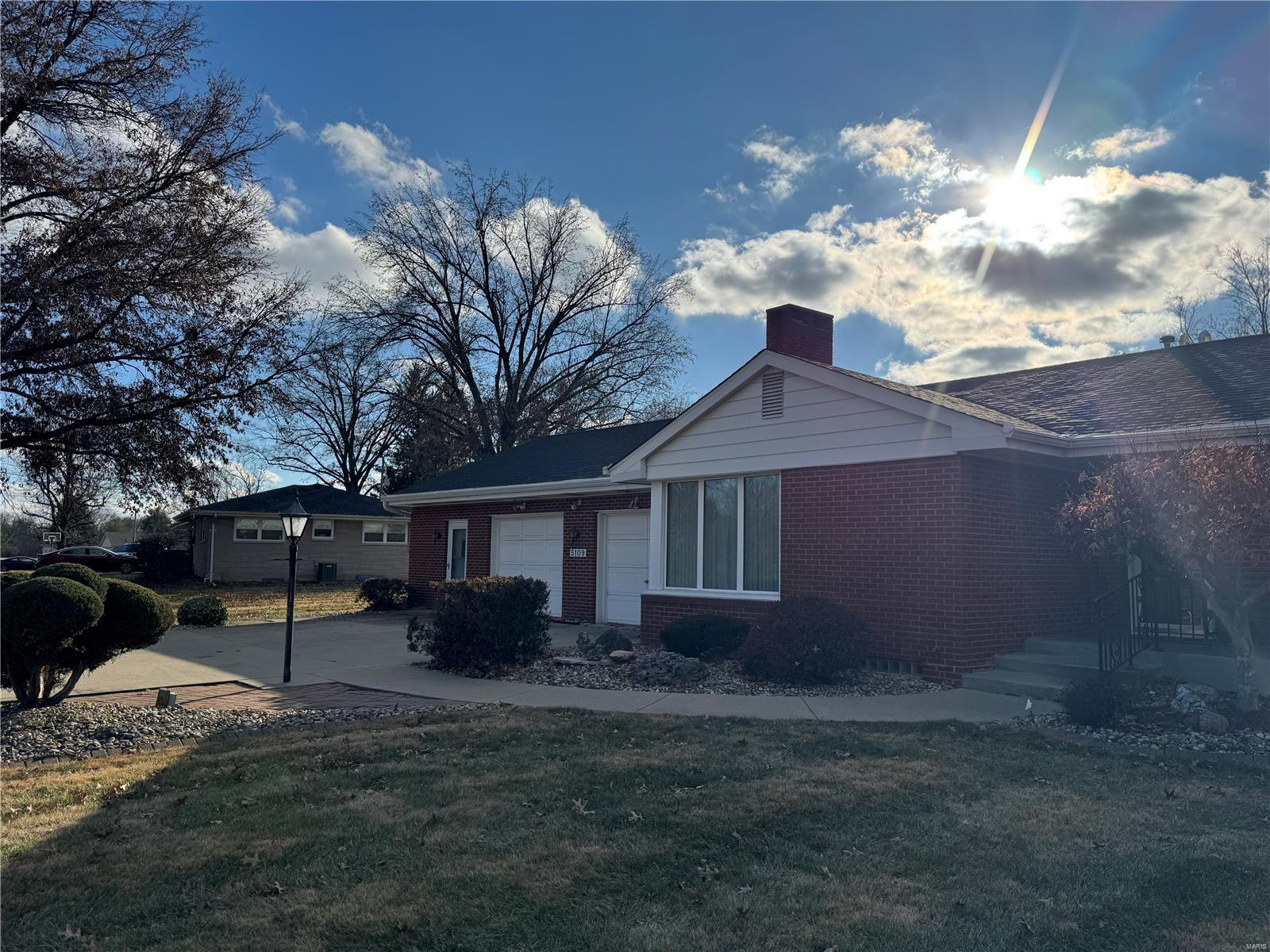
3Beds
Style: Traditional
View details
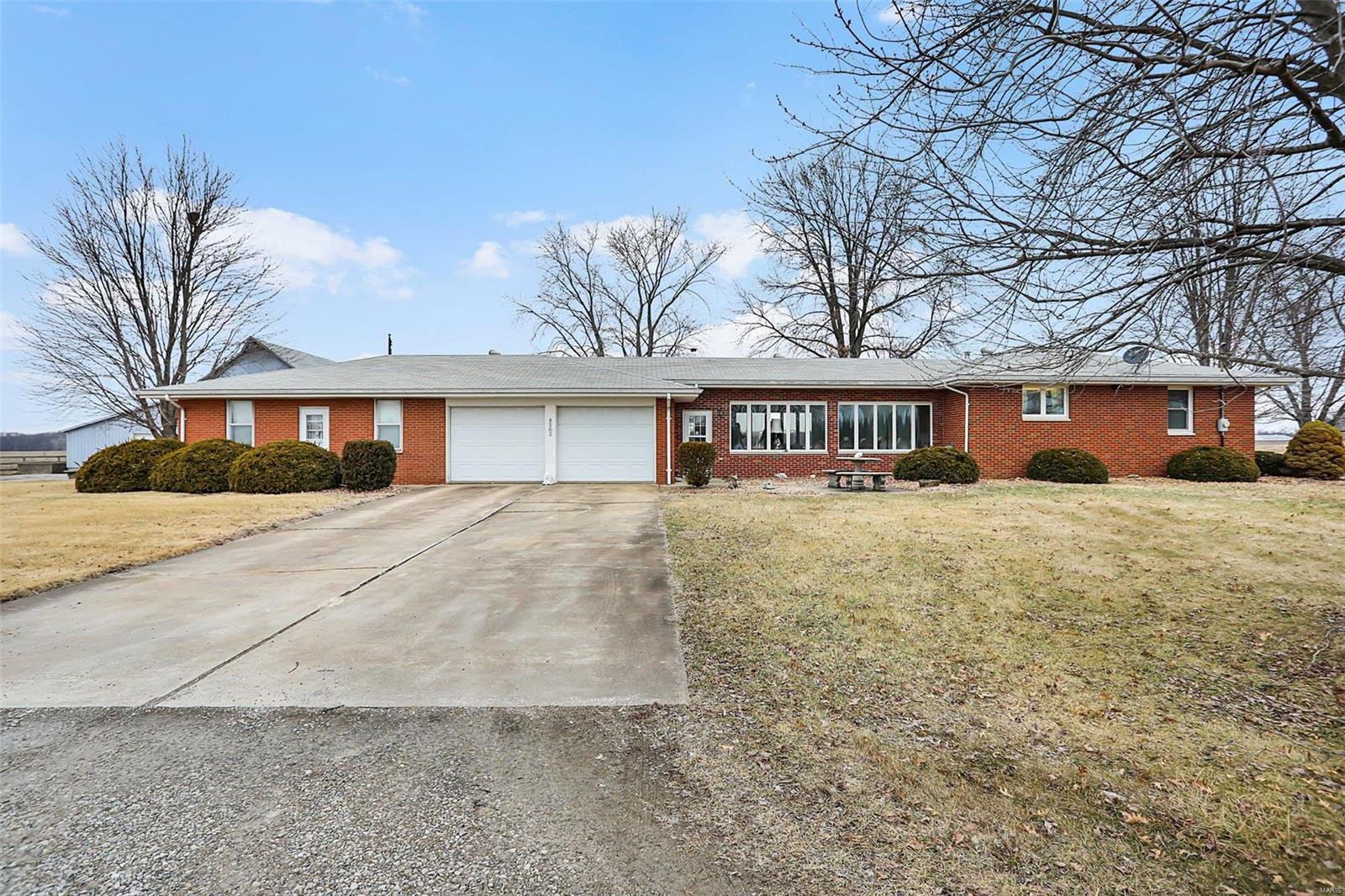
3Beds3,069Sq. Ft.
Style: Traditional
View details
Contact Us
Use this form to send me a message about this listing.

