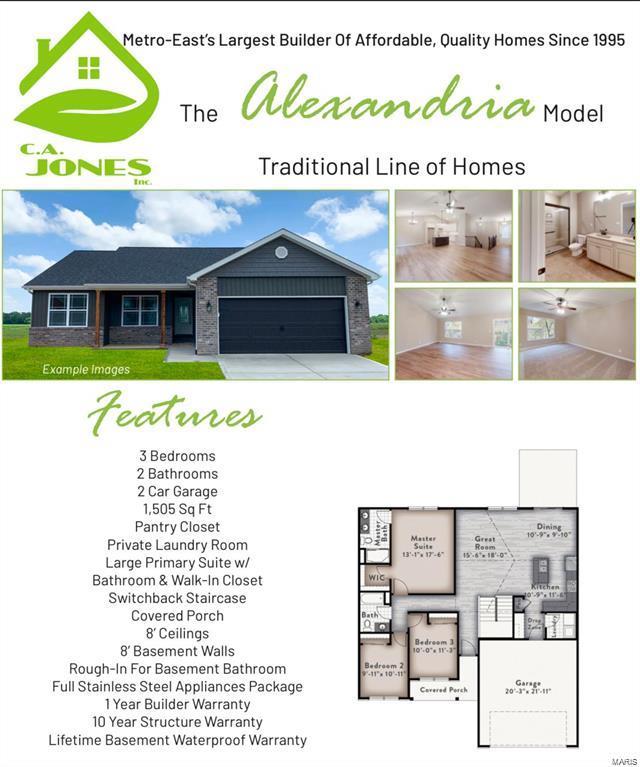This listing is no longer active
3 Bedroom, 2,638 sq. feet 3527 Sand RoadEdwardsville,IL
Sold: 3/6/2025
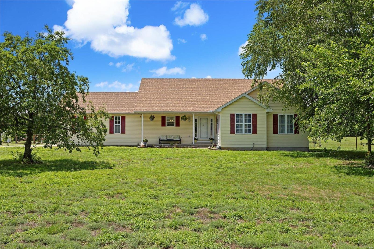
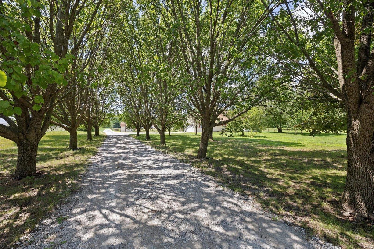
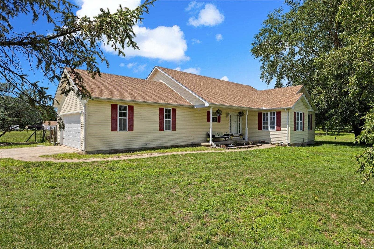
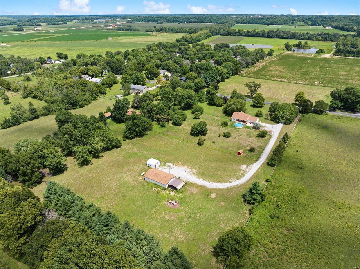
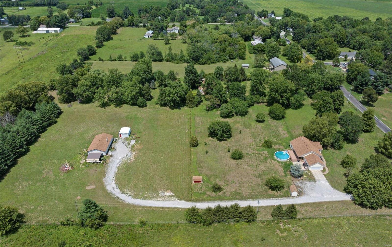
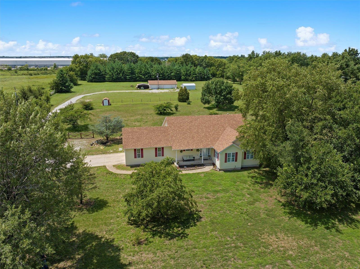
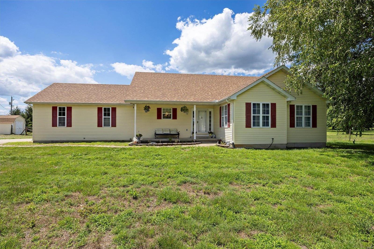
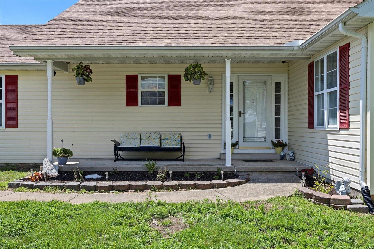
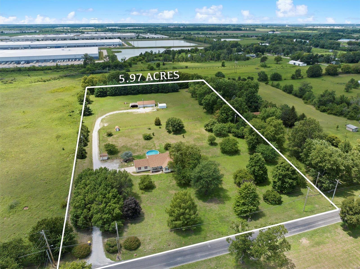
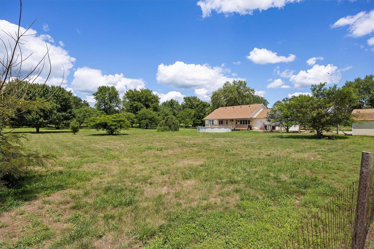
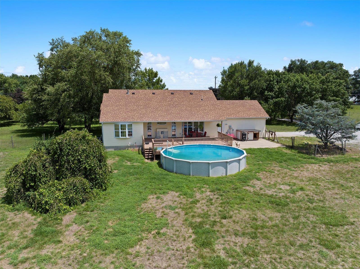
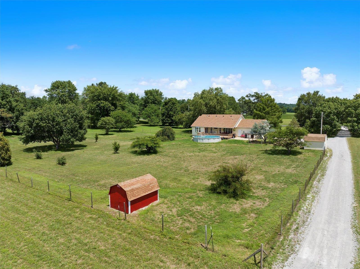
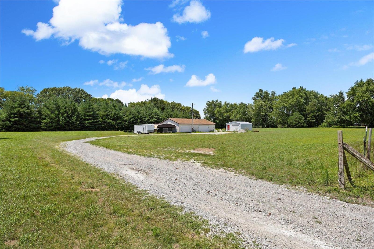
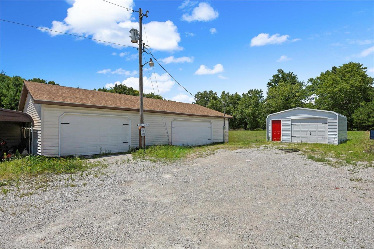
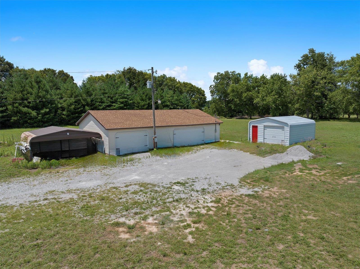
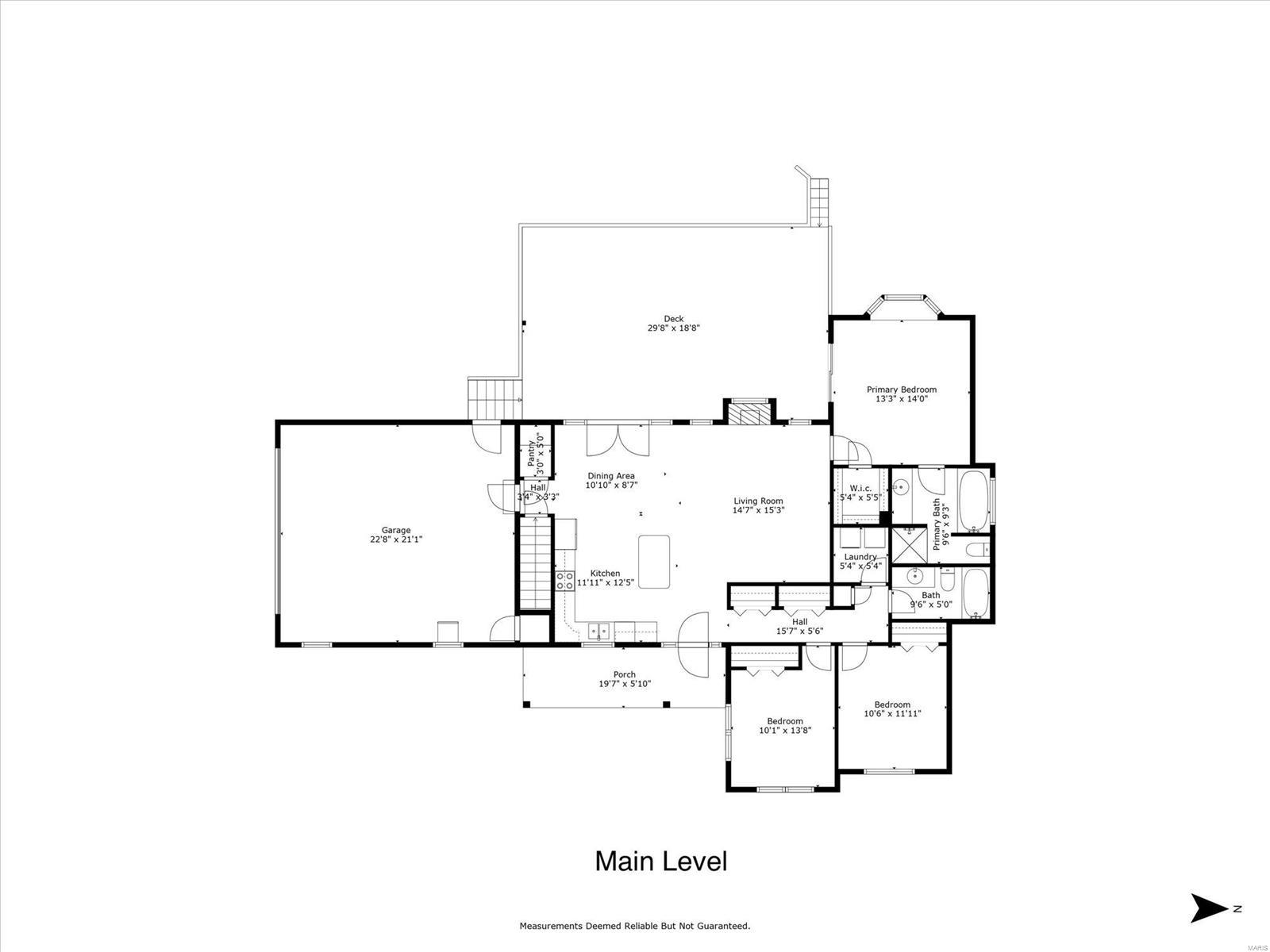
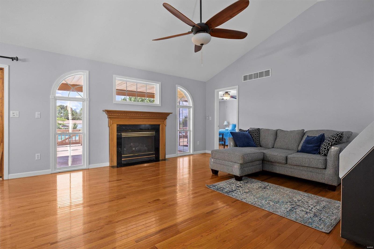
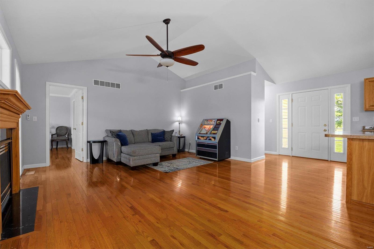
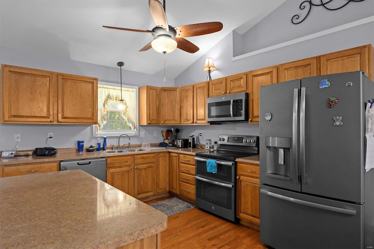
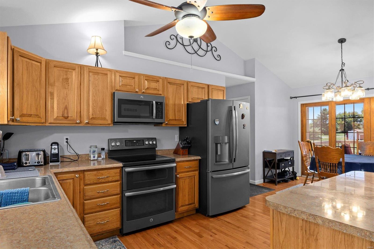
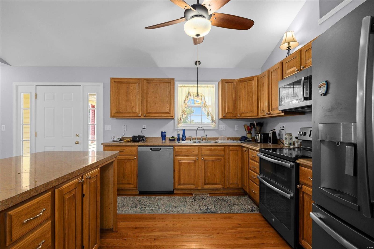
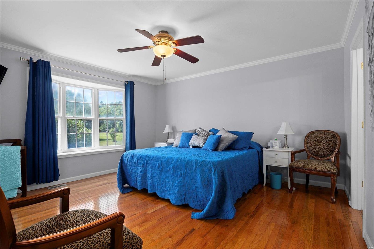
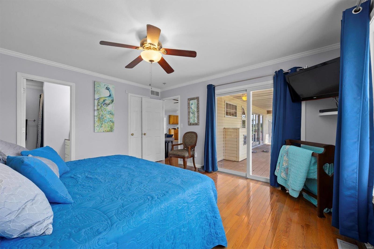
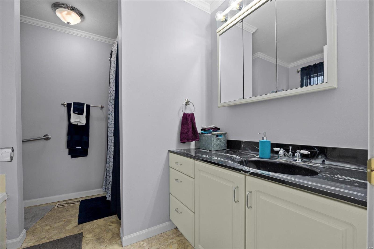
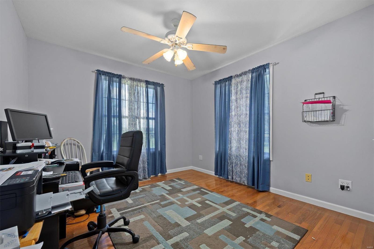
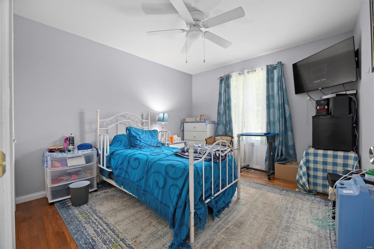
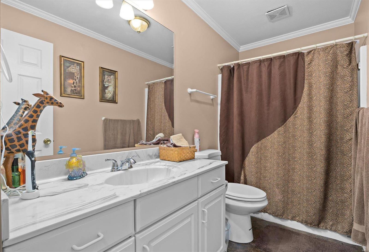
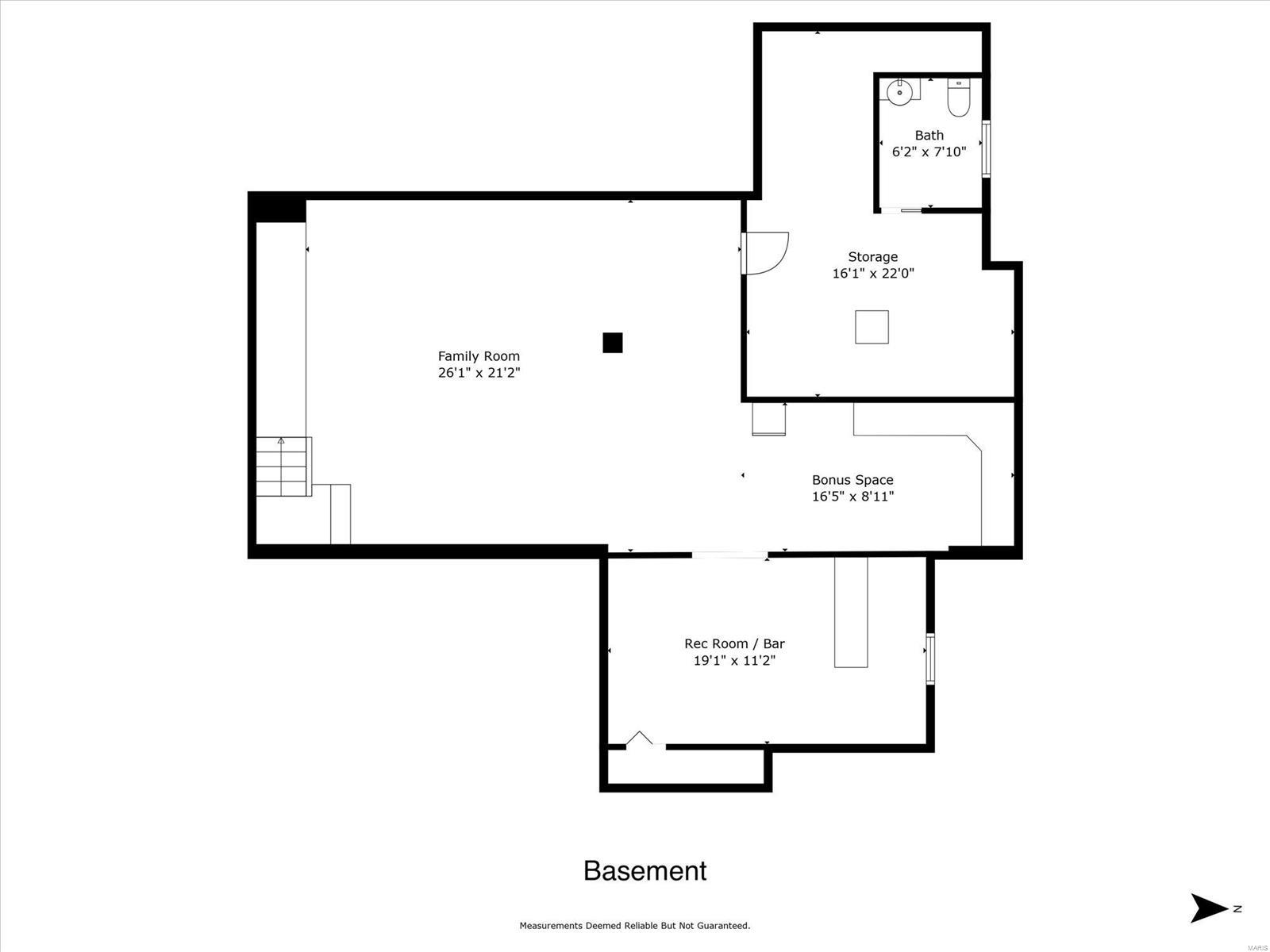
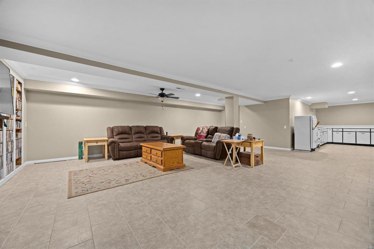
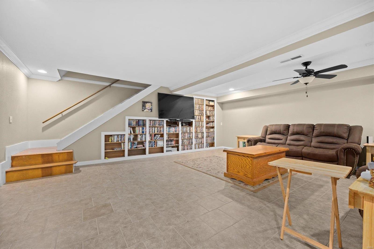
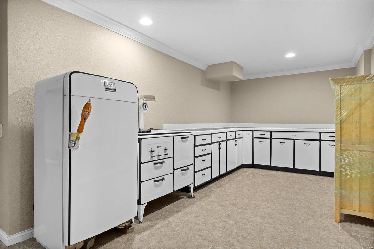
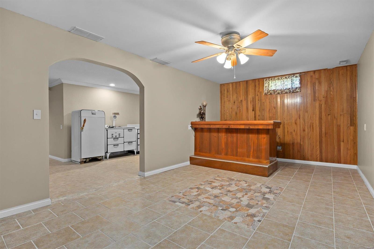
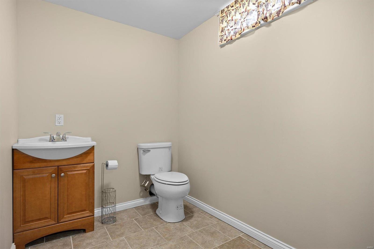
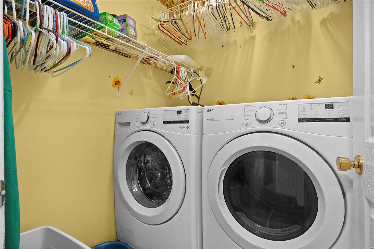
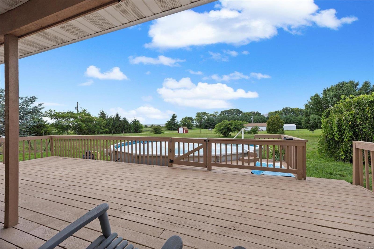
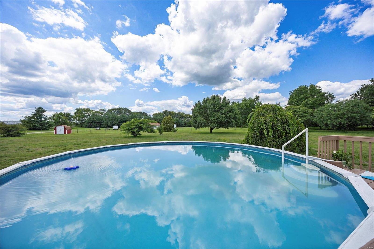
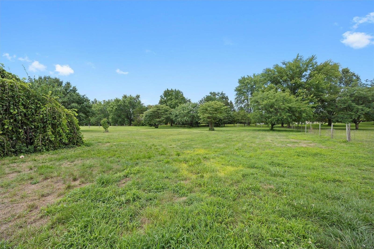
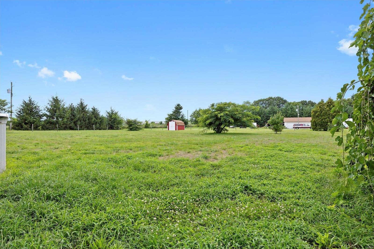
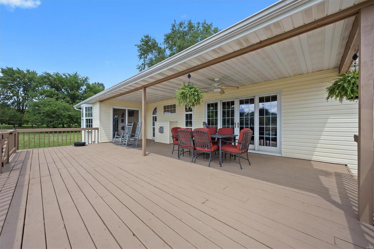










- Sq. Footage
- 2,638
- Bedrooms
- 3
- Style
- Other
- Garage
- 7
Property Details
- Taxes:2022 - $3,864.00
- Construction:Vinyl Siding
- Cooling:Gas
- Heating:Forced Air
- Fireplaces:1
- Water:Well
- Full Baths:2
- Half Baths:1
- Interior Features:Cathedral Ceiling(s), Open Floorplan, Carpets, Window Treatments, Walk-in Closet(s), Some Wood Floors
- Lot Size:2.97+/-
- Acreage:2.97
- Parking Features:Accessible Parking, Additional Parking, Attached Garage, Detached, Garage Door Opener, Oversized, Rear/Side Entry, Workshop in Garage
- County:Madison-IL
- Listing Office: Keller Williams Marquee
- Listing Agent: Julie Mayfield
Description
WELCOME HOME as you drive down your Private drive lined with Bradford Pear Trees. This property offers an OPEN FLOOR PLAN. with 3 bed/3 bath home. The Living room/Kitchen/Dining room all open with Vaulted ceilings and beautiful hardwood floors and gas fireplace. Kitchen has all GE Slate Stainless steel appliances. Large Deck off the dining room opening up to the above ground pool and large fenced in yard. Lower level has family room, 2nd kitchen, 1/2 bath and a game room. Plenty of space inside and out. New roof on house June 2024. Additional Parcel # 14-1-15-19-00-000-004.002 is available for sale Edwardsville Schools. Horses are allowed. Up to 2 horses per the county.
School Information
- Elementary SchoolEDWARDSVILLE DIST 7
- Middle SchoolEDWARDSVILLE DIST 7
- High SchoolEdwardsville
Similar Listings

3Beds1,750Sq. Ft.
Style: Craftsman
View details

3Beds1,850Sq. Ft.
Style: Traditional
View details
Contact Us
Use this form to send me a message about this listing.



