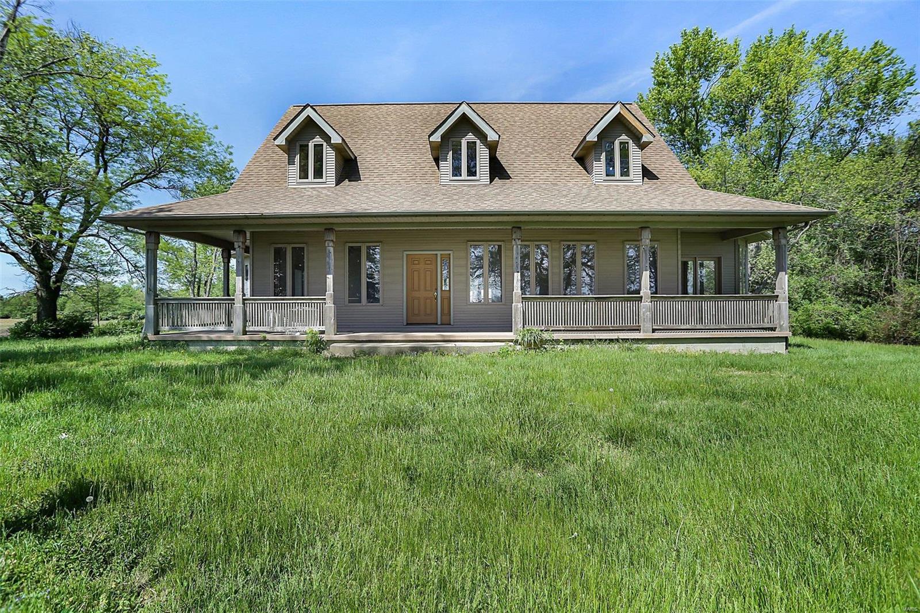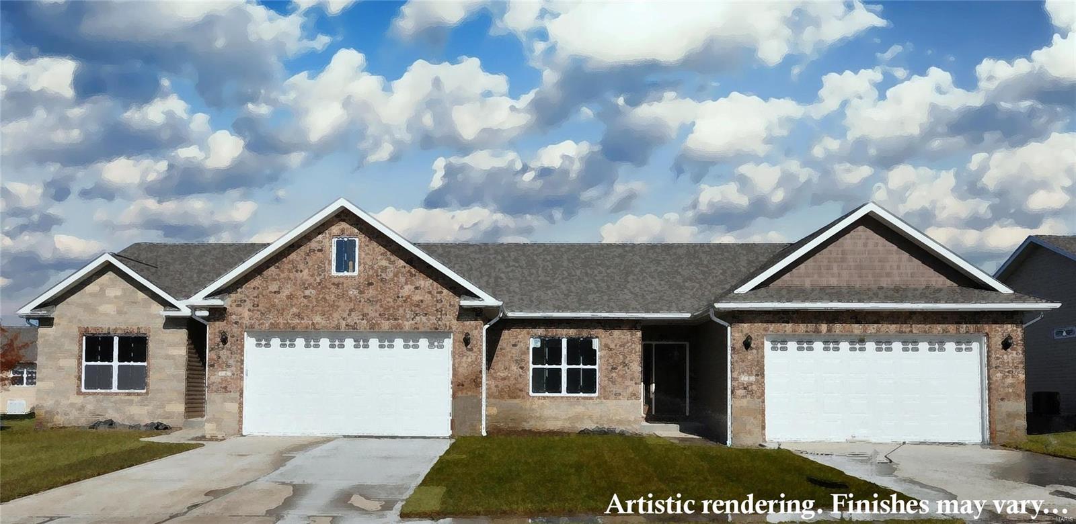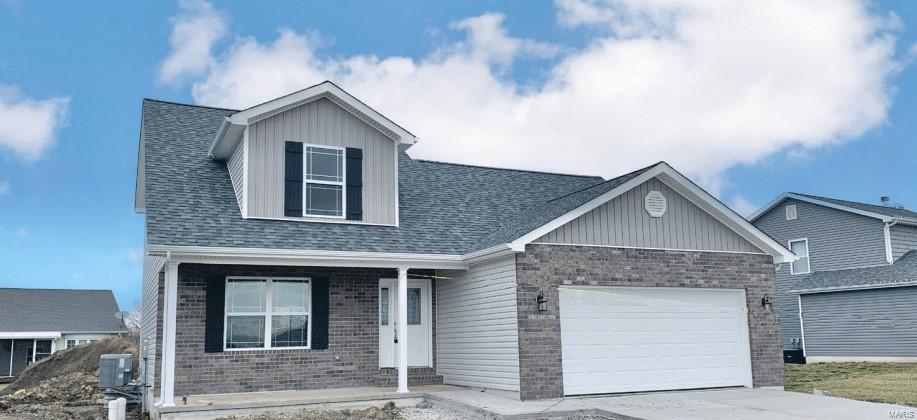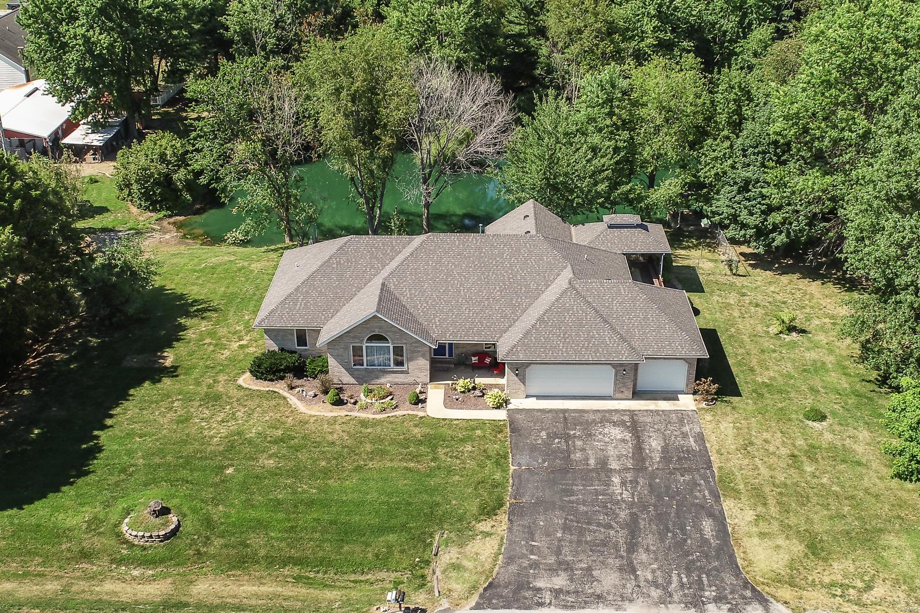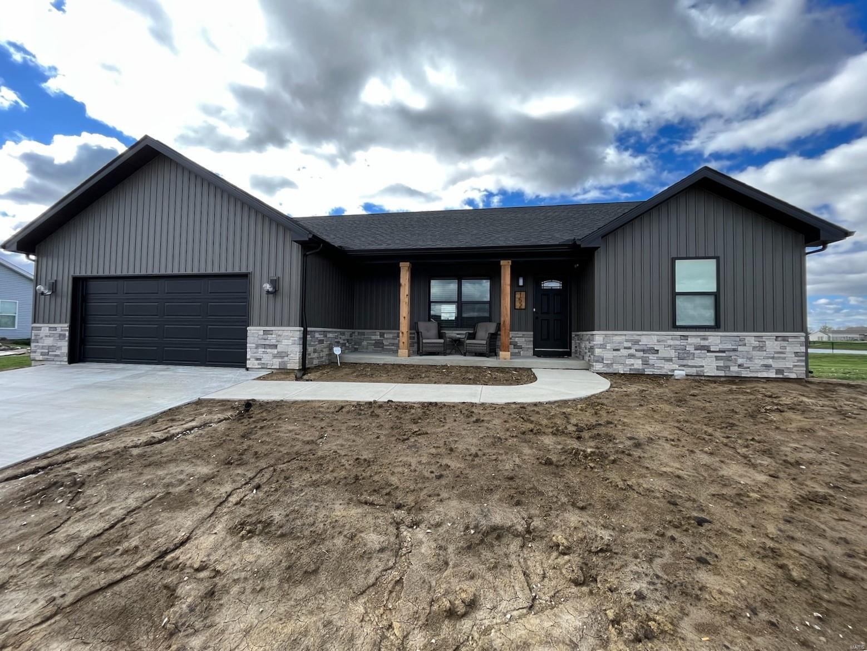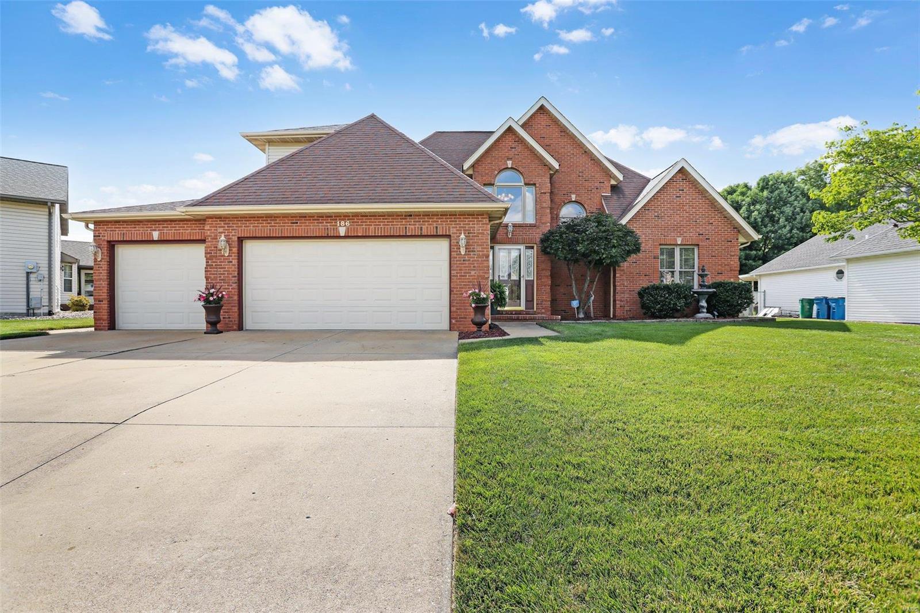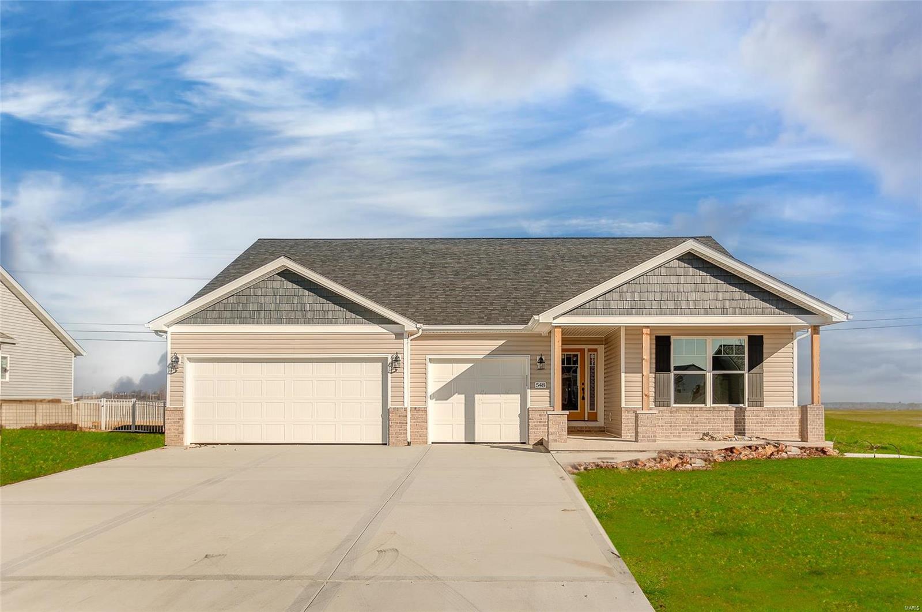3 Bedroom, 2,400 sq. feet 1114 White Oak TrailGodfrey,IL
$399,000.00
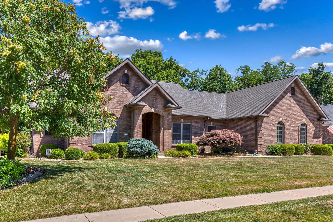
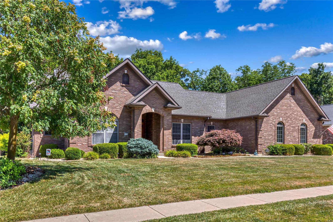
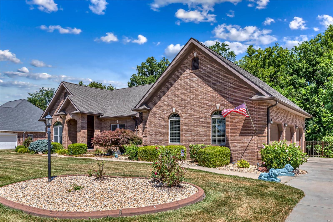
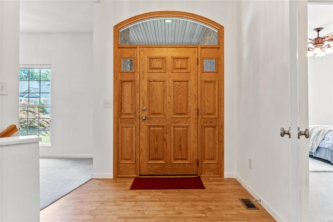
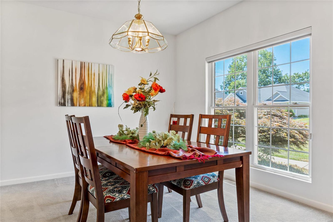
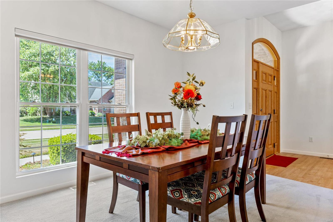
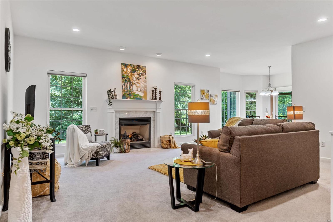
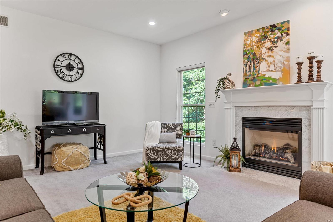
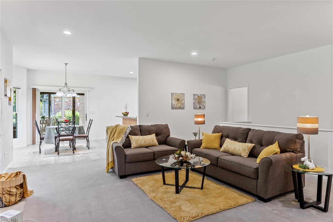
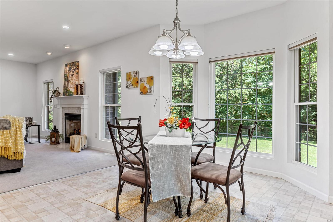
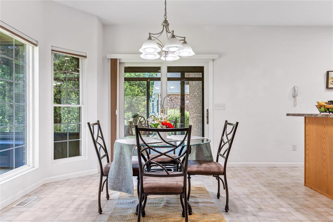
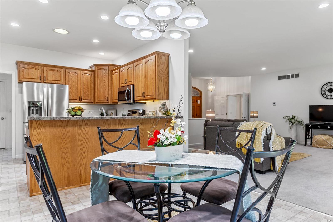
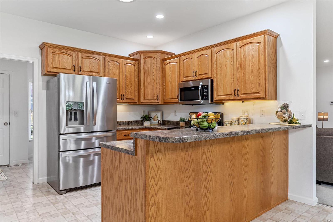
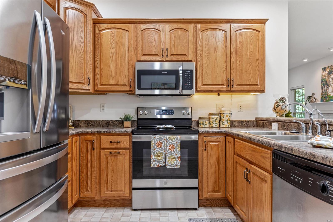
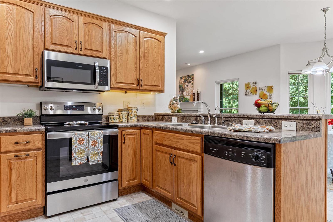
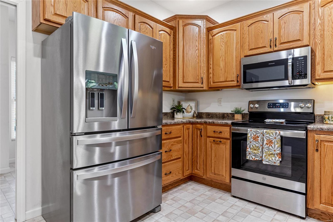
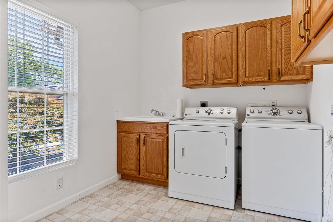
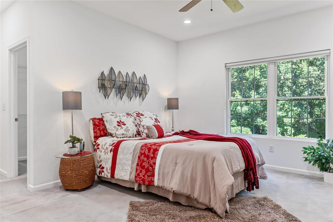
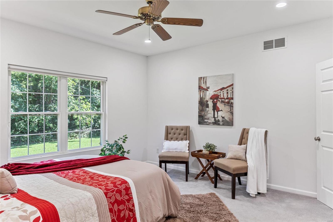
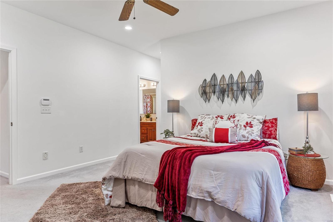
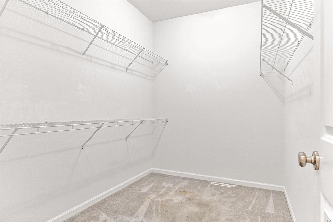
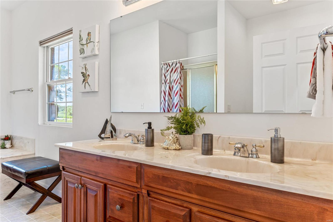
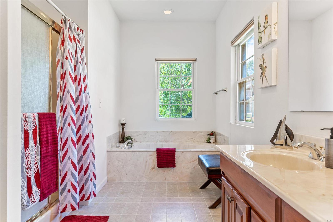
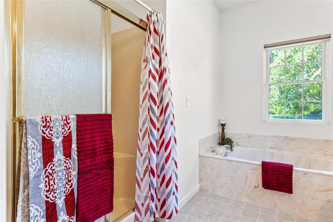
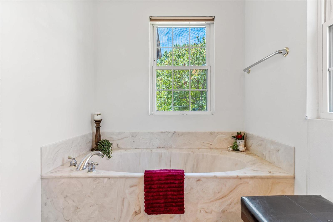
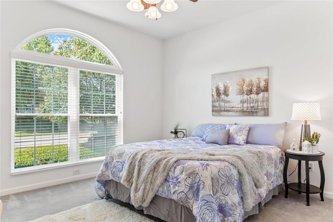
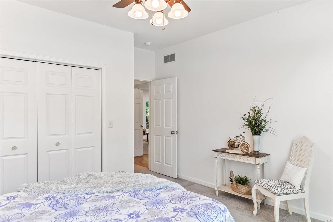
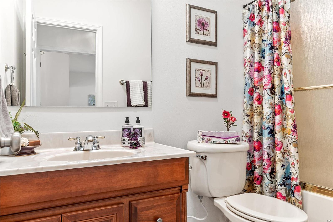
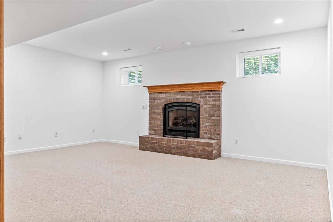
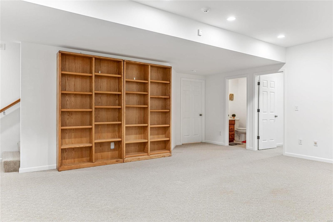
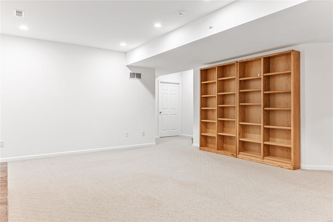
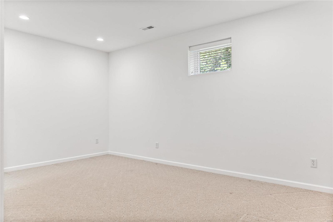
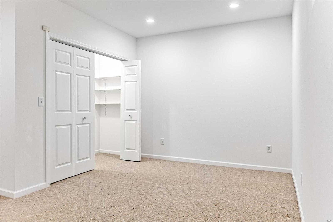
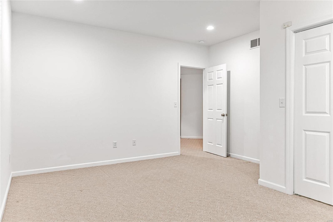
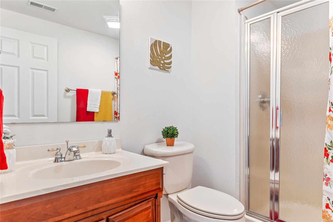
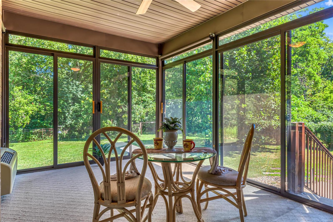
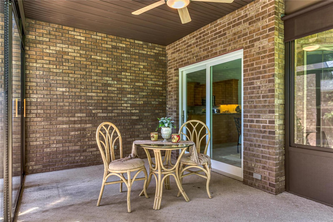
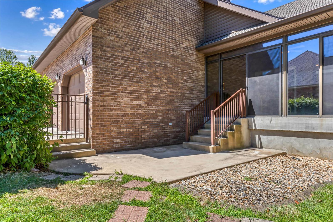
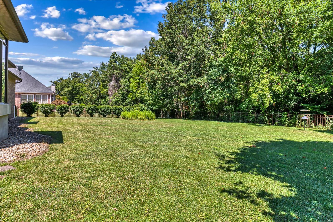
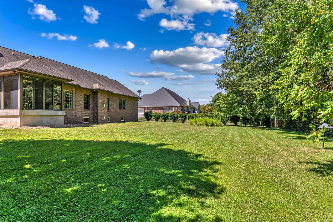
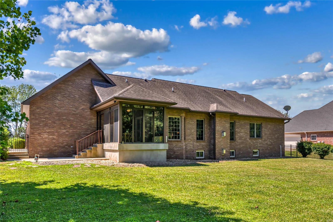
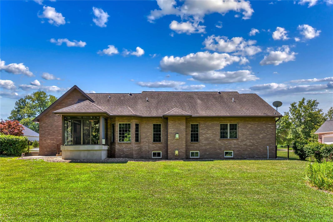
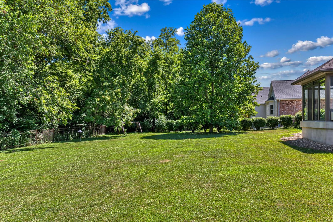
- Sq. Footage
- 2,400
- Bedrooms
- 3
- Style
- Other
- Garage
- 3
Property Details
- Taxes:2023 - $7,876.00
- Construction:Fl Brick/Stn Veneer
- Cooling:Ceiling Fan(s), Electric, Heat Pump
- Heating:Forced Air, Heat Pump
- Fireplaces:2
- Water:Public
- Full Baths:3
- Interior Features:Open Floorplan, Carpets, Window Treatments, Walk-in Closet(s)
- Lot Size:119 x 337.41 IRR
- Acreage:0.9218
- Parking Features:Additional Parking, Attached Garage, Garage Door Opener, Oversized, Rear/Side Entry
- County:Madison-IL
- Listing Office: Re/Max River Bend
- Listing Agent: Sharon Pratt
Description
Offered for the very first time, is this lovely, quality built brick ranch in Deer Creek at The Oaks! This 3 bedroom, 3 bath, home includes main floor laundry, formal dining as well as an inviting breakfast area off the kitchen complete with all appliances. Open Great room with a fireplace. Large entry foyer to French doors that open to the primary bedroom and huge premium bath and additional hall bath sitting next to the guest bedroom. Lower level has the 3rd bedroom, 3rd bath, very large family room and second fireplace, with tons of storage area. Last, but of course not least, a very nice 4 seasons room with view of one of the largest lots in the neighborhood with wrought iron fencing, and lots of natural beauty as a backdrop. Very peaceful for all to enjoy. 3 car garage. So many amenities to list, it's worth the look.
School Information
- Elementary SchoolALTON DIST 11
- Middle SchoolALTON DIST 11
- High SchoolAlton
Similar Listings
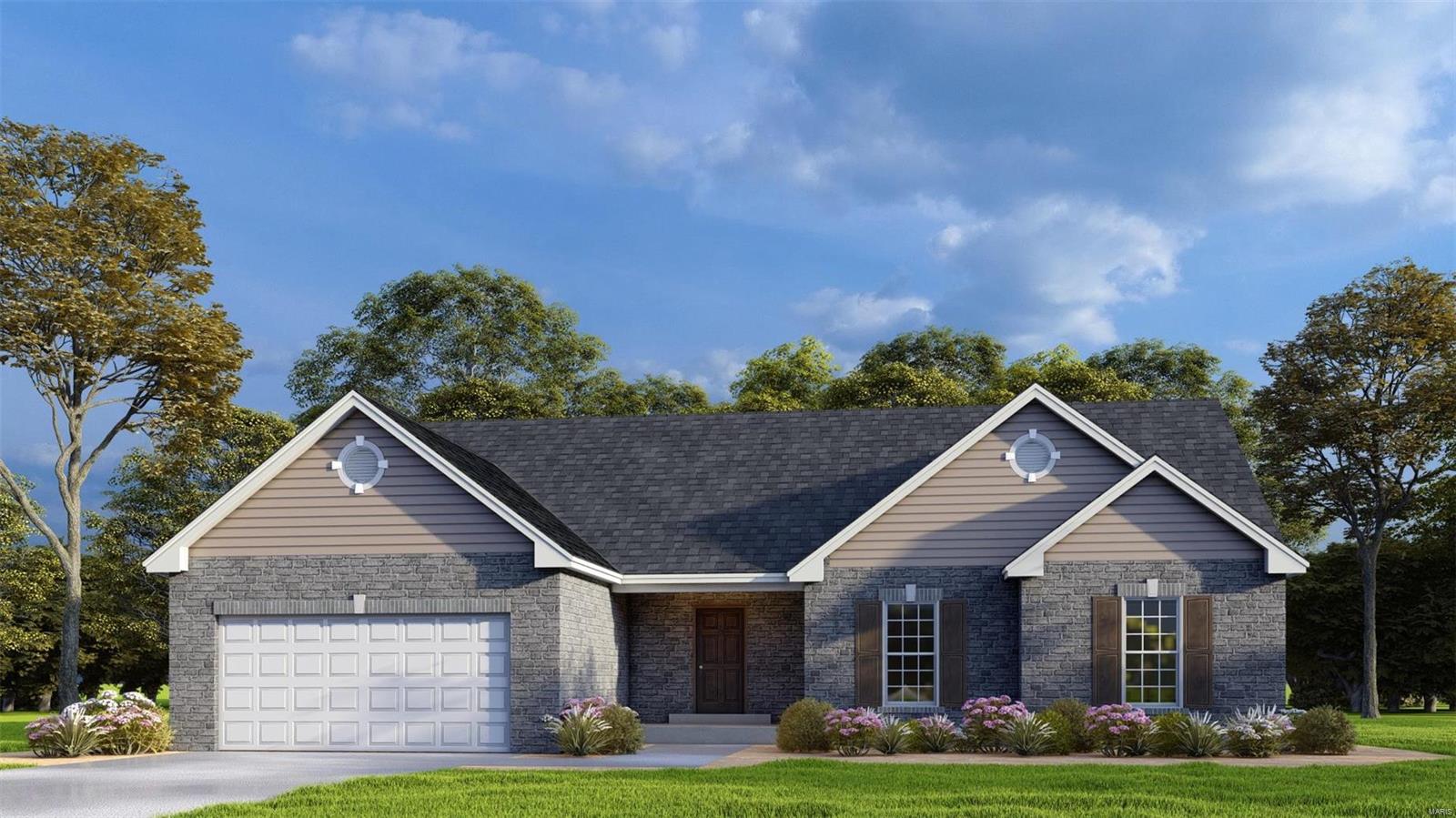
3Beds1,620Sq. Ft.
Style: Other
View details
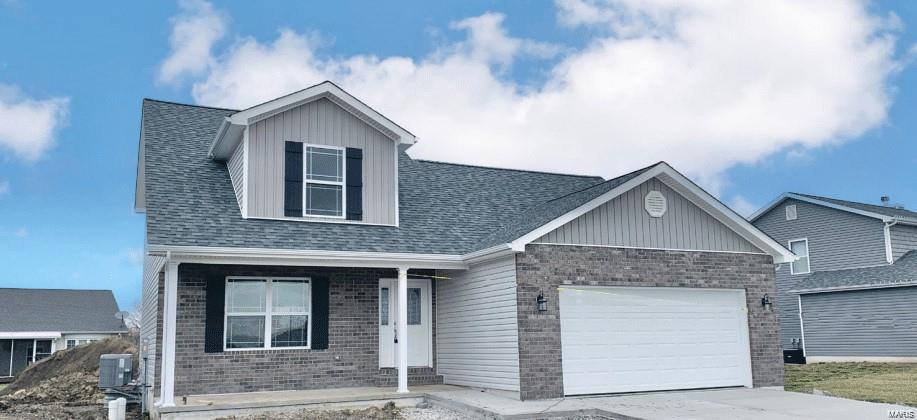
3Beds1,760Sq. Ft.
Style:
View details
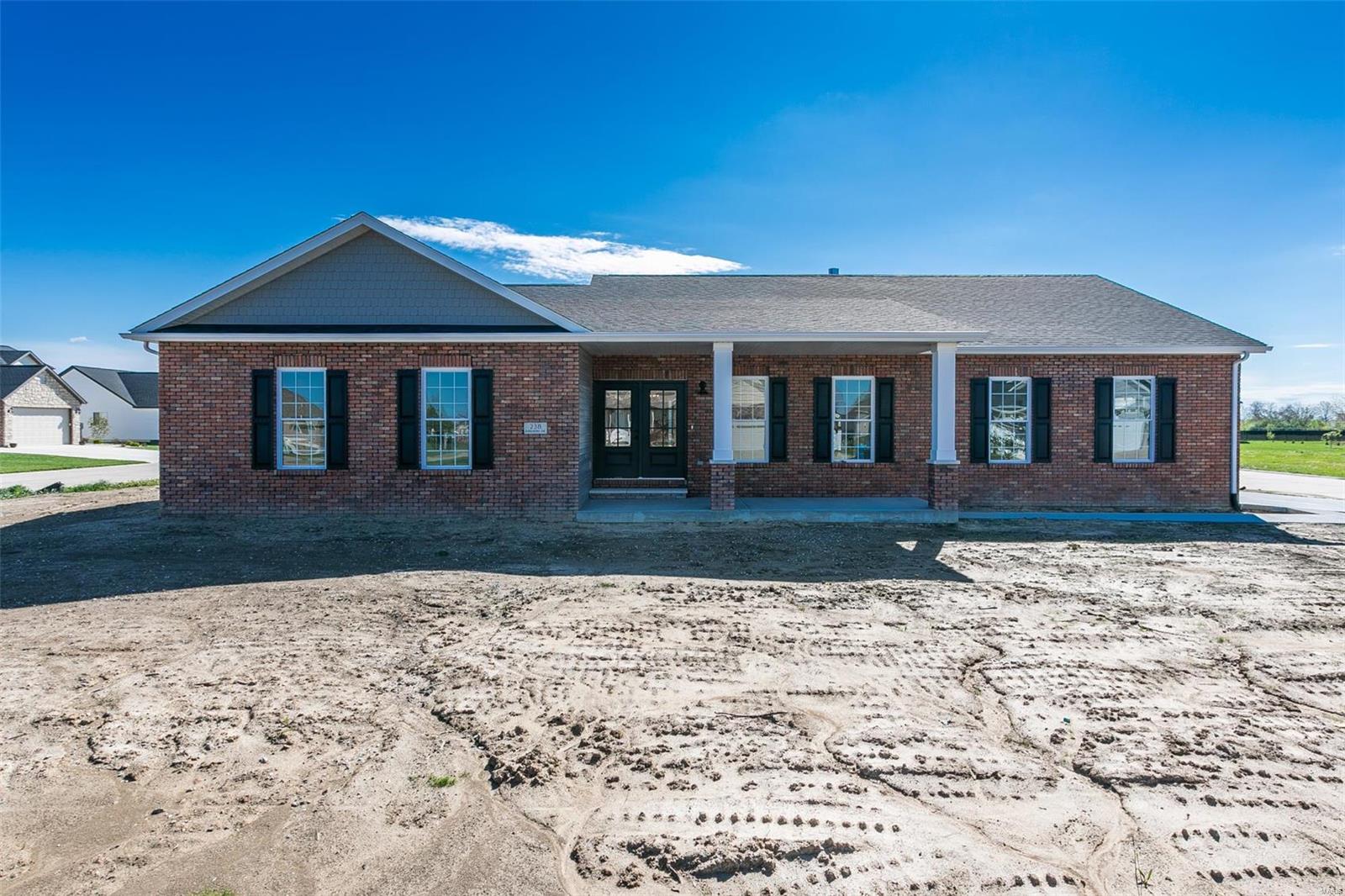
3Beds1,720Sq. Ft.
Style: Traditional
View details
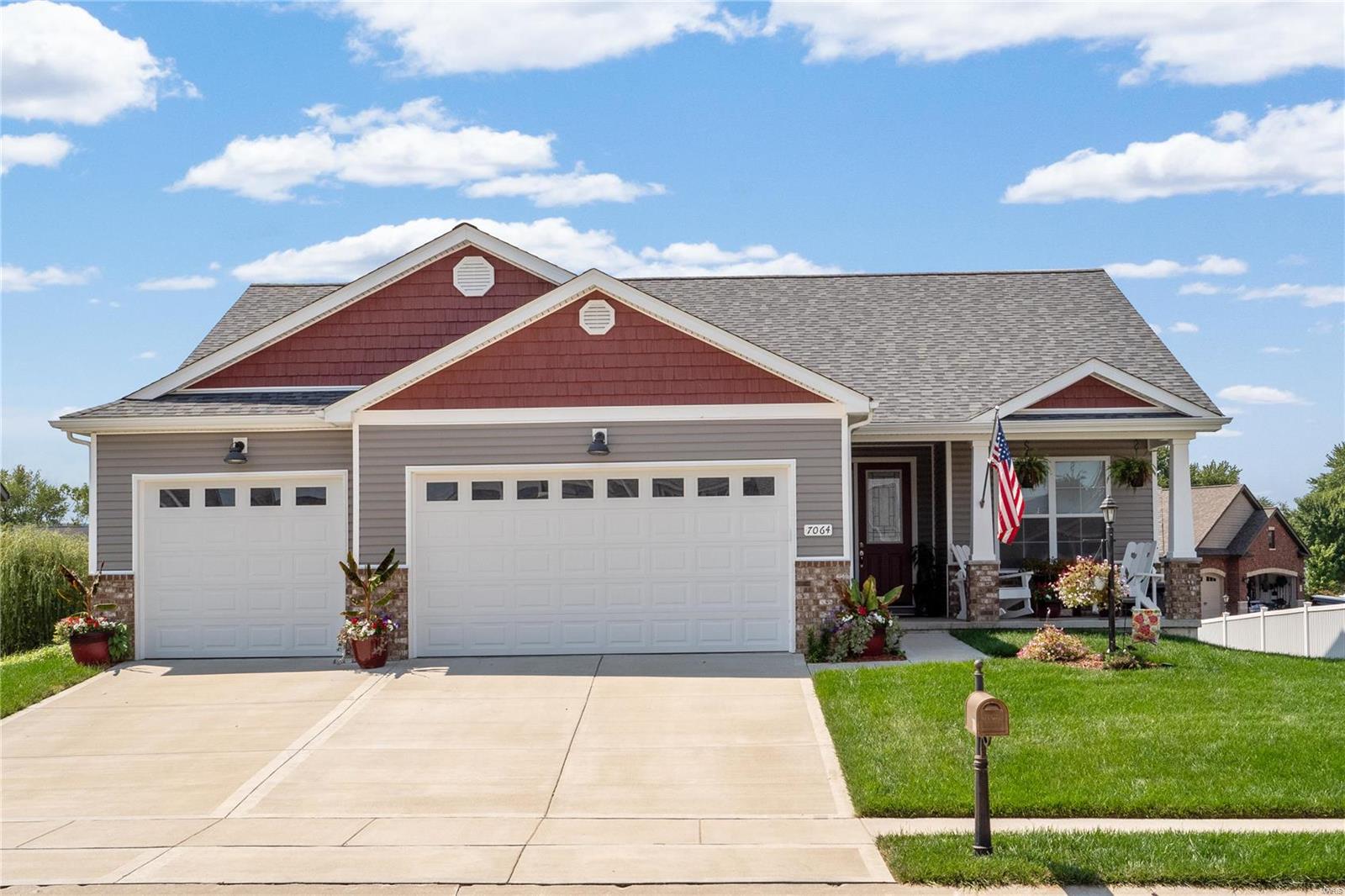
3Beds2,176Sq. Ft.
Style: Other
View details

3Beds4,722Sq. Ft.
Style:
View details
Contact Us
Use this form to send me a message about this listing.

