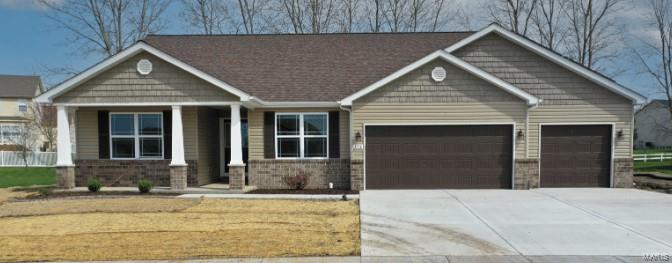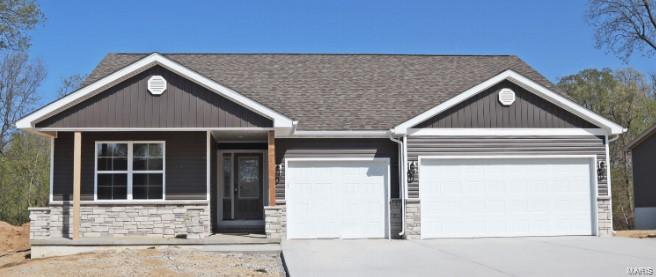3 Bedroom, 1,818 sq. feet 1205 Joshua CourtGreenville,IL
$400,000.00
- Sq. Footage
- 1,818
- Bedrooms
- 3
- Style
- Traditional
- Garage
- 3
Property Details
Description
The Winchester A Model has everything you can want & need in a home. This contemporary home has a split floor plan with 1,818 sq.ft., 3 bedrooms, 2 bathrooms, & a 3-car garage. There was no expense spared with upgrades this home features! The spacious open concept includes vaulted ceilings & beautiful LVP flooring through the main living area. The kitchen boasts 42” soft close cabinets, granite countertops, stainless steel appliances, a large kitchen island, & a separate dining area perfect for entertaining. This dream master bedroom & an impressive master bathroom with a double vanity sink, separate tub, marble shower, & HUGE walk-in closet. There is a convenient drop zone off the garage & a spacious main-floor laundry room. The basement has lots of potential; there is a rough-in for a full bathroom & an egress window. 1 Yr builder warranty, 10 yr mfg. warranty and lifetime basement waterproofing warranty. This is a to be built home and plenty of time for a buyer to customize.
School Information
- Elementary SchoolBOND DIST 2
- Middle SchoolBOND DIST 2
- High SchoolGreenville


