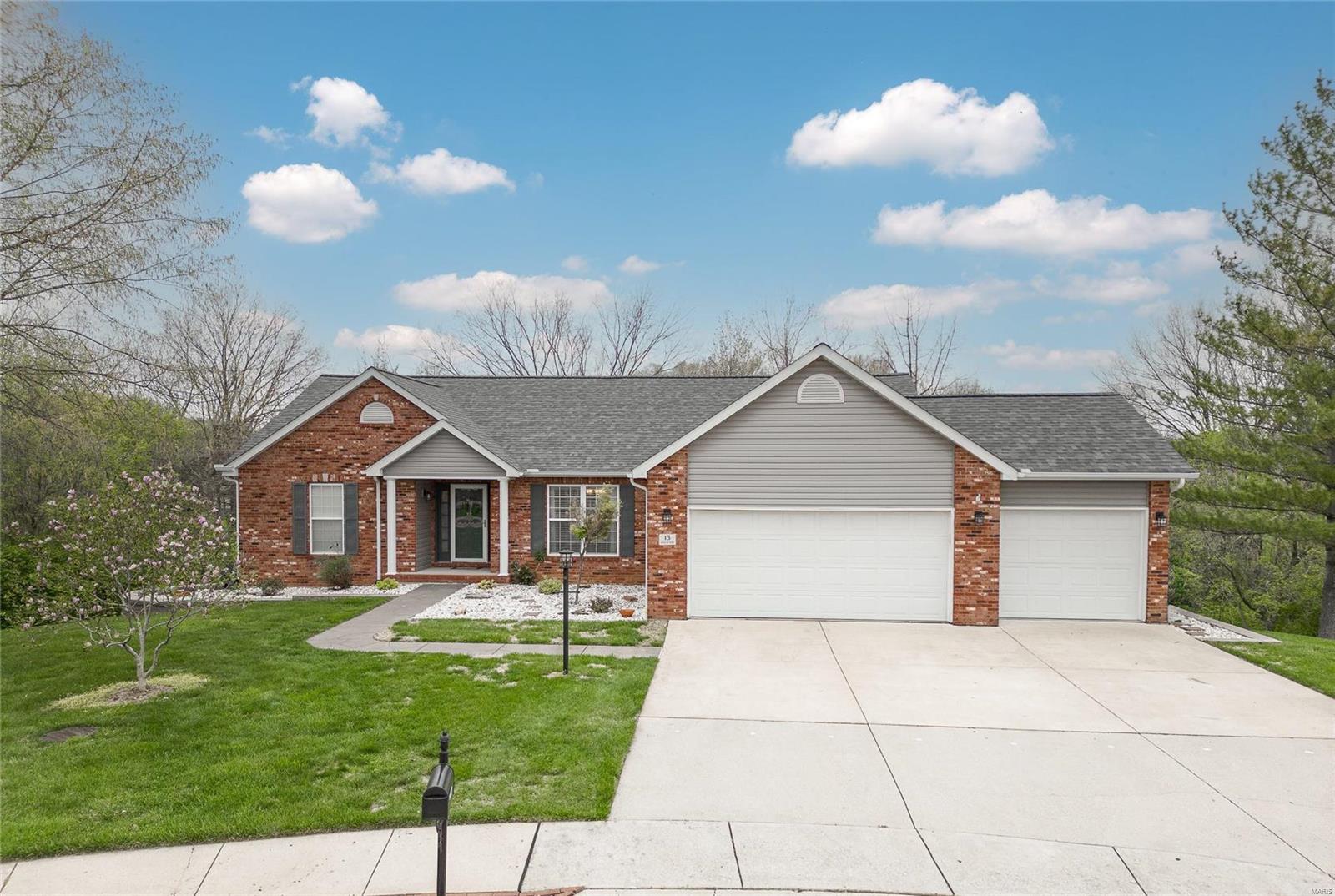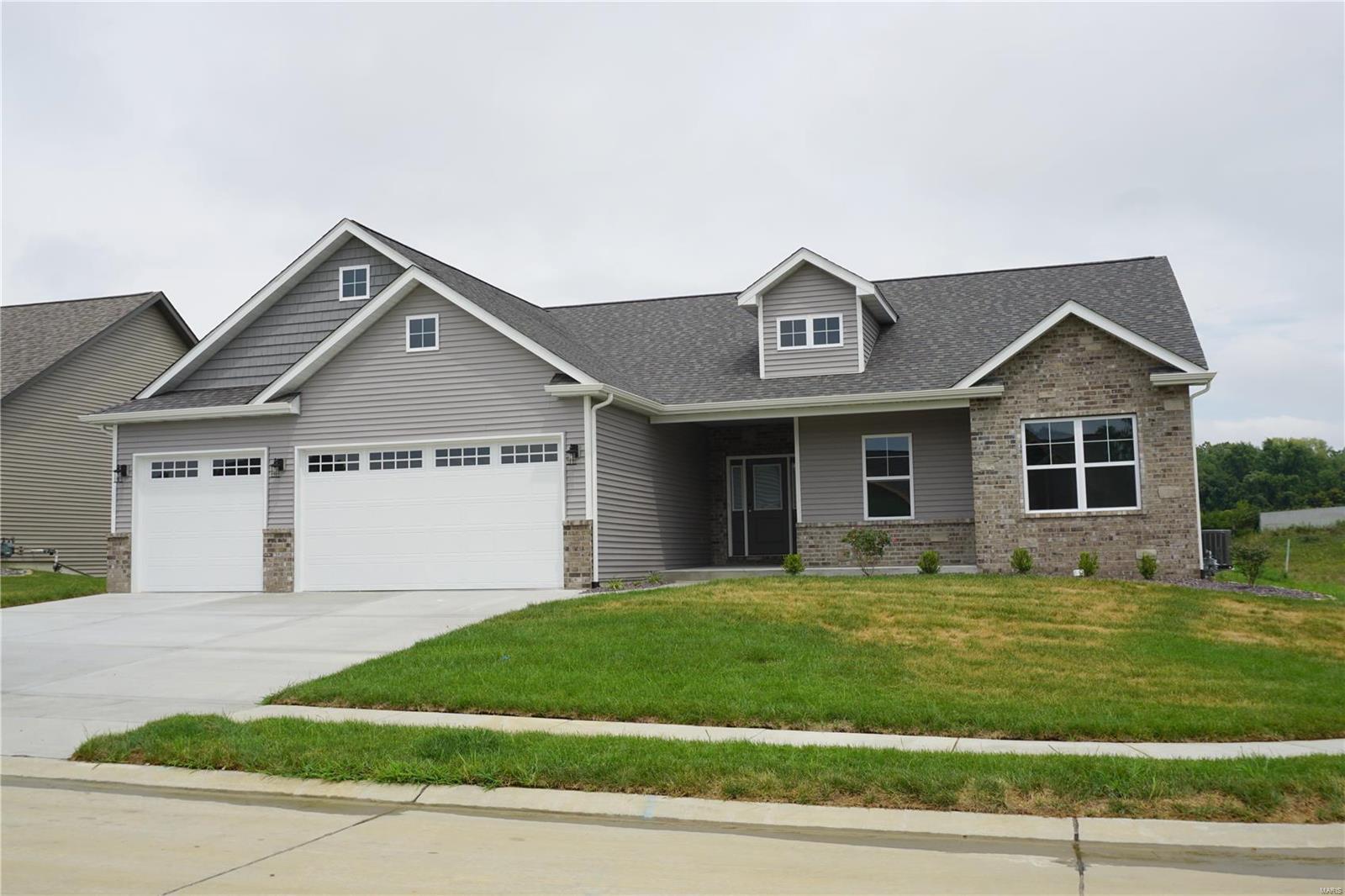This listing is no longer active
4 Bedroom, 2,957 sq. feet 13 AUGUSTA CourtMaryville,IL
Sold: 5/15/2024
- Sq. Footage
- 2,957
- Bedrooms
- 4
- Style
- Traditional
- Garage
- 3
Property Details
Description
Spacious 4 bed / 4 bath ranch home just under 3,000 sq ft. Cul-De-Sac setting in the established Pinehurst Subdivision. 3 car garage. Hardwood floors. Inviting entry foyer opens to the vaulted living room featuring a gas fireplace. Half bath off living room. Formal dining room. BIG eat in kitchen offers a generous table area, stainless appliances, soft close custom cabinetry, pantry, granite counters w/ breakfast bar and separate coffee station. Main floor laundry room. Divided bedroom floor plan. Master Suite on one end featuring a private 13 x 10 bathroom with double sink / granite, deep oval tub and separate shower. The other side offers 2 more bedrooms & full bath. LOADED walk out lower level with a huge family room, 4th bedroom, 4th bath w/ shower, kitchenette room, office area, AND mud-tractor room with double doors to the outside. Covered deck off kitchen overlooks wooded area & the neighbor's private pond. Large patio across the back of house & under deck. 30 min to Scott AFB
School Information
- Elementary SchoolCOLLINSVILLE DIST 10
- Middle SchoolCOLLINSVILLE DIST 10
- High SchoolCollinsville



























































